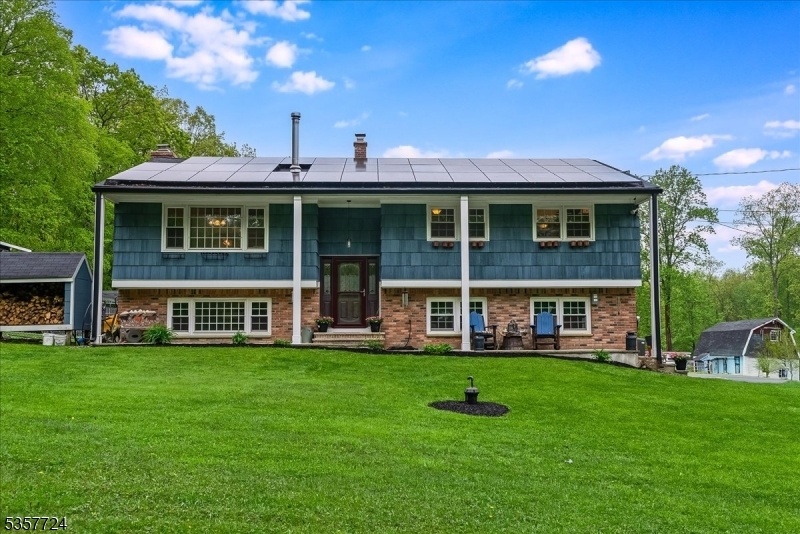1011 Stillwater Rd
Stillwater Twp, NJ 07860




































Price: $799,000
GSMLS: 3963022Type: Single Family
Style: Bi-Level
Beds: 4
Baths: 3 Full
Garage: 1-Car
Year Built: 1963
Acres: 19.20
Property Tax: $8,057
Description
Welcome To Your Own Private Homestead Retreat! Set On 19.02 Acres (18.02 Woodland-assessed), This Beautifully Updated Home Blends Modern Comfort With Country Charm. The Front Of The Property Is Lined With Mature Evergreens, Offering Natural Privacy And A Peaceful, Secluded Feel. Inside, The Kitchen Features Maple Cabinetry, Granite Countertops, And New Appliances, And Is Open To The Dining And Living Rooms - Great For Entertaining Or Everyday Living. Originally A 4br/2ba Layout, The Home Has Been Reconfigured To Offer A Spacious Primary Suite With Walk-in Closet & Ensuite Bath. Enjoy Seamless Indoor-outdoor Flow With Deck Access From Both The Kitchen And The Primary Bedroom. Hardwood Floors Throughout The Upstairs Add Warmth And Character. Stay Cozy With A W/b Stove In The Living Room And A W/b Fireplace Insert In The Family Room Which Could Be Converted To A 4th Bedroom. Ductless Split A/c Units And Ceiling Fans Provide Comfort Year-round. Perfect For Hobby Farmers, Equestrians, Or Outdoor Enthusiasts, The Property Includes A 3-stall Horse Stable, 3 Pastures, Chicken Coop, Dog Run, And Room To Roam. Enjoy The In-ground Pool, Hot Tub, Koi Pond And Fire Pit. Solar Panels Help Reduce Utility Costs And Generator Hookup Gives You Peace Of Mind. Whether You're Looking To Cultivate A Hobby Farm, Enjoy Hunting On Your Own Land, Or Simply Escape To The Peace Of Nature, This Property Offers The Perfect Balance Of Lifestyle And Convenience. Property Backs Up To State-owned Land.
Rooms Sizes
Kitchen:
12x11 First
Dining Room:
12x12 First
Living Room:
18x14 First
Family Room:
18x14 Ground
Den:
n/a
Bedroom 1:
20x12 First
Bedroom 2:
First
Bedroom 3:
17x9 Ground
Bedroom 4:
n/a
Room Levels
Basement:
n/a
Ground:
1Bedroom,BathOthr,FamilyRm,GarEnter,Laundry,Utility,Walkout
Level 1:
2 Bedrooms, Bath Main, Bath(s) Other, Dining Room, Kitchen, Living Room
Level 2:
Attic
Level 3:
n/a
Level Other:
n/a
Room Features
Kitchen:
Breakfast Bar
Dining Room:
Formal Dining Room
Master Bedroom:
1st Floor, Full Bath, Walk-In Closet
Bath:
Bidet, Stall Shower
Interior Features
Square Foot:
n/a
Year Renovated:
2017
Basement:
No
Full Baths:
3
Half Baths:
0
Appliances:
Carbon Monoxide Detector, Dishwasher, Dryer, Generator-Hookup, Hot Tub, Range/Oven-Gas, Refrigerator, Washer, Water Softener-Own
Flooring:
Laminate, Tile, Wood
Fireplaces:
2
Fireplace:
Family Room, Insert, Living Room, Wood Burning, Wood Stove-Freestanding
Interior:
Bidet,Blinds,CODetect,FireExtg,SmokeDet,StallShw,TubShowr
Exterior Features
Garage Space:
1-Car
Garage:
Built-In,DoorOpnr,InEntrnc
Driveway:
1 Car Width, Blacktop
Roof:
Asphalt Shingle
Exterior:
Brick, Wood Shingle
Swimming Pool:
Yes
Pool:
In-Ground Pool, Liner
Utilities
Heating System:
1 Unit, Multi-Zone
Heating Source:
Oil Tank Above Ground - Outside
Cooling:
3 Units, Attic Fan, Ceiling Fan, Ductless Split AC
Water Heater:
From Furnace
Water:
Private, Well
Sewer:
Septic 4 Bedroom Town Verified
Services:
Cable TV Available, Garbage Extra Charge
Lot Features
Acres:
19.20
Lot Dimensions:
n/a
Lot Features:
Flag Lot, Open Lot, Wooded Lot
School Information
Elementary:
STILLWATER
Middle:
KITTATINNY
High School:
KITTATINNY
Community Information
County:
Sussex
Town:
Stillwater Twp.
Neighborhood:
n/a
Application Fee:
n/a
Association Fee:
n/a
Fee Includes:
n/a
Amenities:
n/a
Pets:
Yes
Financial Considerations
List Price:
$799,000
Tax Amount:
$8,057
Land Assessment:
$60,000
Build. Assessment:
$162,100
Total Assessment:
$222,100
Tax Rate:
3.63
Tax Year:
2024
Ownership Type:
Fee Simple
Listing Information
MLS ID:
3963022
List Date:
05-14-2025
Days On Market:
0
Listing Broker:
RE/MAX PLATINUM GROUP
Listing Agent:




































Request More Information
Shawn and Diane Fox
RE/MAX American Dream
3108 Route 10 West
Denville, NJ 07834
Call: (973) 277-7853
Web: FoxHillsRockaway.com

