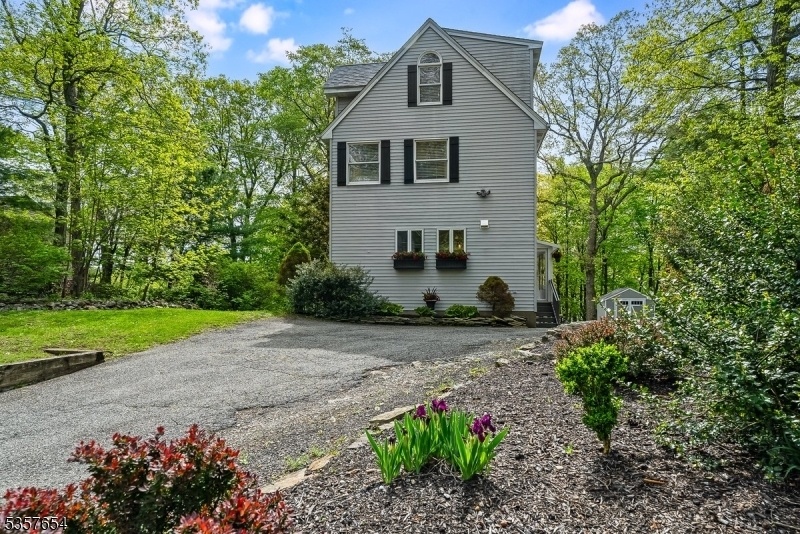495 Lake Shore Dr
West Milford Twp, NJ 07421




























Price: $799,000
GSMLS: 3962982Type: Single Family
Style: Colonial
Beds: 3
Baths: 2 Full
Garage: No
Year Built: 1930
Acres: 0.24
Property Tax: $13,297
Description
A Modern Lakefront Retreat, Fully Renovated With High-end Finishes, Stunning Water Views, And Effortless Indoor-outdoor Living. This Upgraded 3-bedroom, 2-bath Home On Upper Greenwood Lake Blends Modern Style With Serene Surroundings. Relax On Your Private Deck Or Newer Dock Just Two Years Old Perfect For Entertaining Or Peaceful Mornings By The Water. The Kitchen Is A Showstopper With Custom Soft-close Cabinetry, Quartz Countertops, Moen Fixtures, And Black Stainless-steel Appliances. The Grand Primary Suite Offers Cathedral Ceilings, California Closet Systems, And Panoramic Lake Views. Both Bathrooms Feature Custom Vanities And Upscale Finishes, And Led Lighting Runs Throughout The Home. You'll Find Newer Hardwood Floors On The Main Level And Plush Carpeting In The Bedrooms. Significant Upgrades Were Completed In 2021, Including The Roof, Furnace, Water Heater, Well Pressure Tank, And Water Softener. Additional Updates Include A New Shed, Outdoor Lighting, And A Generator Hookup. Beautiful Landscaping Surrounds The Home, With Ample Driveway Parking And A Prime Location Close To The Ugl Clubhouse And Beach-an Ideal Spot To Watch The Annual Fireworks Show. Live Where Others Vacation With Boating, Jet/water Skiing, Kayaking, And Fishing In Summer, And Snowmobiling, Ice Skating, And Ice Fishing In Winter. Just An Hour From Nyc And Near Warwick's Wineries, Shops, And Restaurants, Plus 30 Minutes To Mountain Creek And Crystal Springs Resorts. 2 Bedroom Septic Per Town Records.
Rooms Sizes
Kitchen:
14x20 First
Dining Room:
14x8 First
Living Room:
14x11 First
Family Room:
n/a
Den:
n/a
Bedroom 1:
14x16 Second
Bedroom 2:
13x13 Second
Bedroom 3:
20x20 Third
Bedroom 4:
n/a
Room Levels
Basement:
n/a
Ground:
n/a
Level 1:
BathOthr,DiningRm,Foyer,Kitchen,LivingRm,Screened
Level 2:
2 Bedrooms, Bath Main, Laundry Room
Level 3:
1 Bedroom
Level Other:
n/a
Room Features
Kitchen:
Center Island, Eat-In Kitchen
Dining Room:
Living/Dining Combo
Master Bedroom:
n/a
Bath:
n/a
Interior Features
Square Foot:
n/a
Year Renovated:
2021
Basement:
Yes - Crawl Space
Full Baths:
2
Half Baths:
0
Appliances:
Carbon Monoxide Detector, Dishwasher, Dryer, Generator-Hookup, Kitchen Exhaust Fan, Microwave Oven, Range/Oven-Gas, Refrigerator, Washer, Water Softener-Own
Flooring:
Carpeting, Wood
Fireplaces:
1
Fireplace:
Living Room, Wood Burning
Interior:
Blinds,CODetect,FireExtg,CeilHigh,SmokeDet,StallShw,TubShowr,WndwTret
Exterior Features
Garage Space:
No
Garage:
n/a
Driveway:
2 Car Width, Blacktop
Roof:
Asphalt Shingle
Exterior:
Vinyl Siding
Swimming Pool:
No
Pool:
n/a
Utilities
Heating System:
Baseboard - Hotwater
Heating Source:
Gas-Propane Leased
Cooling:
Window A/C(s)
Water Heater:
Electric
Water:
Well
Sewer:
Septic 2 Bedroom Town Verified
Services:
Garbage Included
Lot Features
Acres:
0.24
Lot Dimensions:
n/a
Lot Features:
Lake Front, Lake/Water View, Waterfront
School Information
Elementary:
UP GRNWD L
Middle:
MACOPIN
High School:
W MILFORD
Community Information
County:
Passaic
Town:
West Milford Twp.
Neighborhood:
Upper Greenwood Lake
Application Fee:
n/a
Association Fee:
$300 - Annually
Fee Includes:
Trash Collection
Amenities:
Club House, Lake Privileges
Pets:
Yes
Financial Considerations
List Price:
$799,000
Tax Amount:
$13,297
Land Assessment:
$204,500
Build. Assessment:
$123,500
Total Assessment:
$328,000
Tax Rate:
4.05
Tax Year:
2024
Ownership Type:
Fee Simple
Listing Information
MLS ID:
3962982
List Date:
05-14-2025
Days On Market:
0
Listing Broker:
TURPIN REAL ESTATE, INC.
Listing Agent:




























Request More Information
Shawn and Diane Fox
RE/MAX American Dream
3108 Route 10 West
Denville, NJ 07834
Call: (973) 277-7853
Web: FoxHillsRockaway.com

