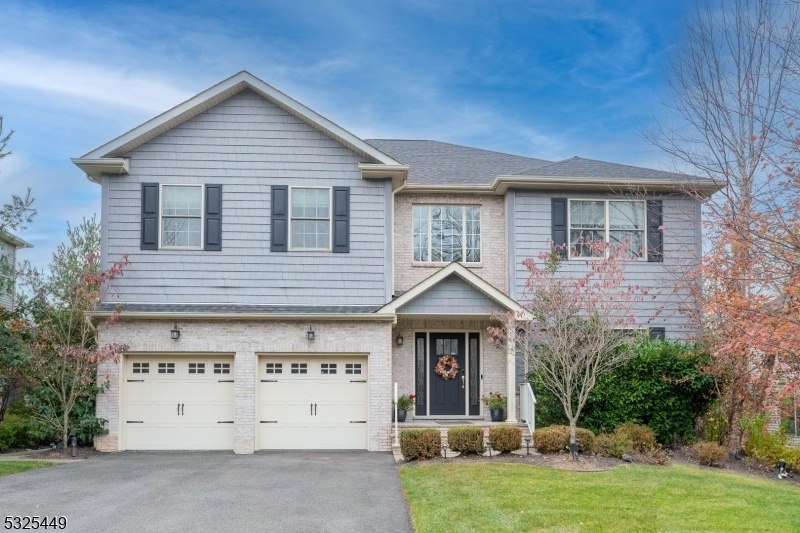4 Himsl Court
West Orange Twp, NJ 07052














































Price: $1,150,000
GSMLS: 3962893Type: Single Family
Style: Colonial
Beds: 4
Baths: 4 Full & 1 Half
Garage: 2-Car
Year Built: 2016
Acres: 0.30
Property Tax: $25,986
Description
Discover Modern Elegance In This Beautifully Designed & Tastefully Curated 9-year-old Colonial. Ideally Situated In The Sought-after Reserve At Belair, This Spectacular 4500 Sf Home Offers Luxurious Living Across Three Meticulously Finished Levels. A Dramatic Two-story Entrance Foyer Welcomes You W/ Architectural Grandeur, Enhanced By A Sweeping Overlook From The Second Floor And Rich, Gleaming Hardwood Floors That Grace Every Level Of The Home. The Main Floor Is An Entertainer's Dream, Featuring Both A Formal Living And Dining Rooms Ideal For Special Gatherings. Sunlit Open Concept Eat In Kitchen W/ Custom Cabinetry, Granite Counters, Ss Appliances & Huge Center Island Flows Nicely To The Adjacent Family Room W/ Gas Burning Fp & Seamless Access To A Raised Deck Overlooking The Deep, Private Rear Yard. Powder Room, Convenient Mudroom & 2-car Garage Entry Complete This Floor. Upstairs You Will Be Wowed By The Serene Primary Suite Complete W/ Tray Ceiling, Spa-inspired En-suite Bath & Double Walk-in Closets. Three Additional Spacious Bedrooms Including An En-suite W/ Private Bath Along W/ 2 Bedrooms Sharing A Jack & Jill Bath; Second-floor Laundry Room. The Completely Finished Walk-out Lower-level Is Comprised Of Recreation Rm, Office Area, Full Bath & Storage, Expanding Your Living & Entertaining Possibilities. Smart Home Technology. Jitney W/ Service To The South Orange Train Station For Midtown Direct Trains Is Only 1 Block Away: 1.6 M To Park & Ride Bus Service To Nyc.
Rooms Sizes
Kitchen:
11x14 First
Dining Room:
14x13 First
Living Room:
14x11 First
Family Room:
20x14 First
Den:
n/a
Bedroom 1:
28x19 Second
Bedroom 2:
12x12 Second
Bedroom 3:
12x12 Second
Bedroom 4:
18x14 Second
Room Levels
Basement:
n/a
Ground:
Bath(s) Other, Office, Outside Entrance, Rec Room, Storage Room, Utility Room, Walkout
Level 1:
DiningRm,FamilyRm,Foyer,GarEnter,Kitchen,LivingRm,MudRoom,Pantry
Level 2:
4 Or More Bedrooms, Bath Main, Bath(s) Other, Laundry Room
Level 3:
n/a
Level Other:
n/a
Room Features
Kitchen:
Breakfast Bar, Center Island, Pantry
Dining Room:
n/a
Master Bedroom:
Full Bath, Walk-In Closet
Bath:
Jetted Tub, Stall Shower
Interior Features
Square Foot:
n/a
Year Renovated:
n/a
Basement:
Yes - Finished, Walkout
Full Baths:
4
Half Baths:
1
Appliances:
Carbon Monoxide Detector, Dishwasher, Dryer, Microwave Oven, Range/Oven-Gas, Refrigerator, Self Cleaning Oven, Sump Pump, Washer
Flooring:
Carpeting, Tile, Wood
Fireplaces:
1
Fireplace:
Family Room, Gas Fireplace
Interior:
CODetect,FireExtg,JacuzTyp,SecurSys,Shades,SmokeDet,StallShw,StallTub,TubShowr,WlkInCls,WndwTret
Exterior Features
Garage Space:
2-Car
Garage:
Attached,DoorOpnr,InEntrnc,SeeRem
Driveway:
2 Car Width, Blacktop, Driveway-Exclusive
Roof:
Asphalt Shingle
Exterior:
Brick, Vinyl Siding
Swimming Pool:
No
Pool:
n/a
Utilities
Heating System:
2 Units, Forced Hot Air, Multi-Zone, See Remarks
Heating Source:
Gas-Natural
Cooling:
2 Units, Central Air, Ductless Split AC, Multi-Zone Cooling
Water Heater:
n/a
Water:
Public Water
Sewer:
Public Sewer
Services:
Cable TV Available, Fiber Optic Available, Garbage Included
Lot Features
Acres:
0.30
Lot Dimensions:
n/a
Lot Features:
Cul-De-Sac, Wooded Lot
School Information
Elementary:
ST CLOUD
Middle:
LIBERTY
High School:
W ORANGE
Community Information
County:
Essex
Town:
West Orange Twp.
Neighborhood:
THE RESERVE AT BEL A
Application Fee:
n/a
Association Fee:
n/a
Fee Includes:
n/a
Amenities:
n/a
Pets:
n/a
Financial Considerations
List Price:
$1,150,000
Tax Amount:
$25,986
Land Assessment:
$380,700
Build. Assessment:
$635,200
Total Assessment:
$10,015,900
Tax Rate:
2.56
Tax Year:
2025
Ownership Type:
Fee Simple
Listing Information
MLS ID:
3962893
List Date:
05-14-2025
Days On Market:
0
Listing Broker:
WEICHERT REALTORS
Listing Agent:














































Request More Information
Shawn and Diane Fox
RE/MAX American Dream
3108 Route 10 West
Denville, NJ 07834
Call: (973) 277-7853
Web: FoxHillsRockaway.com

