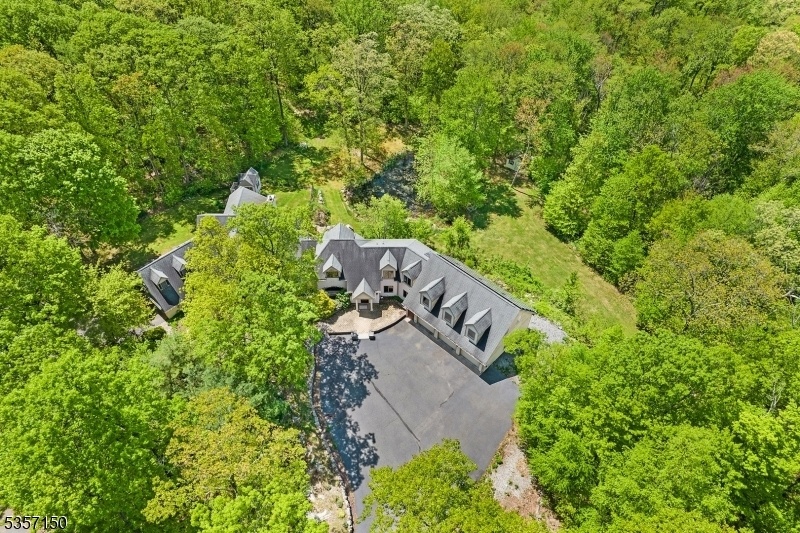134 Milton Rd
Sparta Twp, NJ 07871


















































Price: $899,000
GSMLS: 3962853Type: Single Family
Style: Custom Home
Beds: 4
Baths: 3 Full & 2 Half
Garage: 4-Car
Year Built: 1986
Acres: 4.74
Property Tax: $25,008
Description
A One-of-a-kind, Picturesque Home In Sought-after Sparta! Nearly 5 Acres Of Lush, Tree-lined Privacy, Surrounded By State Land. This Remarkable Property Is A Combination Of Two Separate Living Quarters. The Left Wing Features A Primary Suite With En Suite Bathroom, Two Bedrooms, One Full And One Half Bath, Chef's Kitchen With Wolf Stove And Laundry, Dining Room, A Cozy Living Room Centered Around A Grand Stone Fireplace, An Outdoor Breezeway To A Designated One-car Garage And Finished Basement Space Used As A Bedroom With A Separate Home Gym/office Space. Accessible From Main Foyer, The Right Wing Contains A Second High-end Kitchen, Living Room, Second Primary Suite With An En Suite Bathroom, Wet Bar And Wine Fridge, Second Laundry Unit And A Generous Bonus Room With Access To The Three-car Garage Below. The Key Home Highlights Include A New Septic System In 2020, Whole House Automatic Generator, Owned Solar Panels, A Sprawling, Tranquil Pond In The Backyard, Treehouse With Electricity, Two Roth Oil Tanks For The Left Wing, Propane For Wolf Stovetop And Right Wing Heating, Central A/c, Wood Burning Stove, Stone Fireplace And Newer Hot Tub. Custom Construction And Thoughtful Architecture Make This Home Ideal For A Variety Of Living Arrangements Whether It's Situated For Multigenerational Living, Private Guest Quarters Or A Separate Au Pair Suite. This Property Is An Extraordinary Chance To Own A Whimsical Woodland Estate!
Rooms Sizes
Kitchen:
First
Dining Room:
First
Living Room:
First
Family Room:
First
Den:
First
Bedroom 1:
Second
Bedroom 2:
Second
Bedroom 3:
Second
Bedroom 4:
Second
Room Levels
Basement:
Exercise Room, Outside Entrance, Storage Room, Utility Room, Walkout
Ground:
n/a
Level 1:
BathOthr,Den,DiningRm,Foyer,GarEnter,Kitchen,Laundry,Library,LivingRm,OutEntrn,Pantry
Level 2:
4+Bedrms,BathMain,BathOthr,RecRoom
Level 3:
n/a
Level Other:
GarEnter
Room Features
Kitchen:
Eat-In Kitchen, Separate Dining Area
Dining Room:
n/a
Master Bedroom:
Full Bath, Walk-In Closet
Bath:
n/a
Interior Features
Square Foot:
4,476
Year Renovated:
n/a
Basement:
Yes - Finished-Partially, Walkout
Full Baths:
3
Half Baths:
2
Appliances:
Carbon Monoxide Detector, Central Vacuum, Cooktop - Electric, Dishwasher, Generator-Built-In, Generator-Hookup, Hot Tub, Microwave Oven, Range/Oven-Electric, Range/Oven-Gas, Refrigerator, Stackable Washer/Dryer, Water Softener-Own, Wine Refrigerator
Flooring:
Carpeting, Tile, Wood
Fireplaces:
2
Fireplace:
Wood Burning, Wood Stove-Freestanding
Interior:
Bar-Wet, Beam Ceilings, Blinds, Carbon Monoxide Detector, Fire Extinguisher, High Ceilings, Intercom, Smoke Detector, Walk-In Closet
Exterior Features
Garage Space:
4-Car
Garage:
Attached Garage, Detached Garage, Oversize Garage
Driveway:
2 Car Width, Blacktop
Roof:
Asphalt Shingle
Exterior:
Stucco, Wood
Swimming Pool:
No
Pool:
n/a
Utilities
Heating System:
2 Units
Heating Source:
Gas-Propane Leased, Oil Tank Above Ground - Inside
Cooling:
2 Units
Water Heater:
Gas, Oil
Water:
Private, Well
Sewer:
Septic 3 Bedroom Town Verified
Services:
n/a
Lot Features
Acres:
4.74
Lot Dimensions:
n/a
Lot Features:
Backs to Park Land, Pond On Lot
School Information
Elementary:
H. MORGAN
Middle:
SPARTA
High School:
SPARTA
Community Information
County:
Sussex
Town:
Sparta Twp.
Neighborhood:
n/a
Application Fee:
n/a
Association Fee:
n/a
Fee Includes:
n/a
Amenities:
n/a
Pets:
n/a
Financial Considerations
List Price:
$899,000
Tax Amount:
$25,008
Land Assessment:
$178,700
Build. Assessment:
$518,100
Total Assessment:
$696,800
Tax Rate:
3.59
Tax Year:
2024
Ownership Type:
Fee Simple
Listing Information
MLS ID:
3962853
List Date:
05-14-2025
Days On Market:
0
Listing Broker:
WEICHERT REALTORS
Listing Agent:


















































Request More Information
Shawn and Diane Fox
RE/MAX American Dream
3108 Route 10 West
Denville, NJ 07834
Call: (973) 277-7853
Web: FoxHillsRockaway.com

