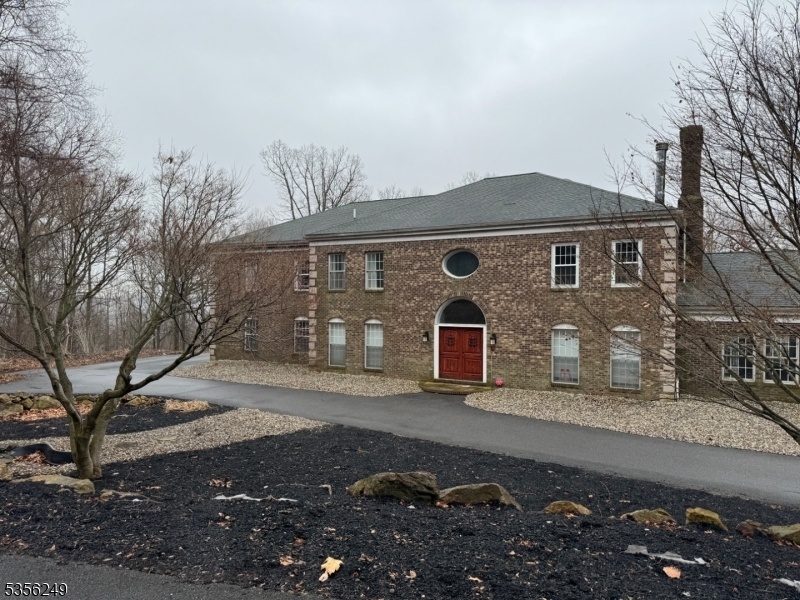32 Forces Hill Rd
Washington Twp, NJ 07882















Price: $5,000
GSMLS: 3961988Type: Single Family
Beds: 5
Baths: 4 Full & 1 Half
Garage: 3-Car
Basement: Yes
Year Built: 1989
Pets: No
Available: See Remarks
Description
Experience Luxury, Privacy, And Panoramic Beauty In This One-of-a-kind 13-acre Estate Perched Above The Treetops With Sweeping Mountain Views. Tucked Away At The End Of A Quiet Private Drive, This Extraordinary Property Offers The Perfect Blend Of Seclusion And Sophistication Ideal For A Peaceful Retreat Or An Entertainer's Dream.step Inside To Discover A Grand Residence Featuring:indoor Heated Pool With Retractable Doors For Year-round Enjoymentexpansive Living Areas With Vaulted Ceilings And Floor-to-ceiling Windowschef's Kitchen With Premium Appliances And Custom Cabinetryspacious Primary Suite With Spa-like Bath And Private Terracemultiple Decks And Patios To Take In The Stunning Natural Sceneryoutside, Explore Rolling Lawns, Wooded Trails, And Endless Potential For Gardens, Recreation. Whether You're Watching The Sunrise Over The Mountains Or Hosting Guests In The Indoor Pool Pavilion, This Estate Offers A Lifestyle Of Unmatched Tranquility And Grandeur.
Rental Info
Lease Terms:
1 Year, 2 Years, 3-5 Years
Required:
1MthAdvn,1.5MthSy,IncmVrfy,TenAppl,TenInsRq
Tenant Pays:
Electric, Gas, Heat, Hot Water, Maintenance-Lawn, Maintenance-Pool, Snow Removal, Trash Removal
Rent Includes:
Taxes
Tenant Use Of:
n/a
Furnishings:
Unfurnished
Age Restricted:
No
Handicap:
n/a
General Info
Square Foot:
n/a
Renovated:
2022
Rooms:
10
Room Features:
n/a
Interior:
n/a
Appliances:
Carbon Monoxide Detector, Dishwasher, Dryer, Kitchen Exhaust Fan, Range/Oven-Gas, Refrigerator, Wall Oven(s) - Electric, Washer
Basement:
Yes - Full, Unfinished, Walkout
Fireplaces:
2
Flooring:
Carpeting, Tile, Wood
Exterior:
Deck, Storm Door(s), Thermal Windows/Doors
Amenities:
Pool-Indoor
Room Levels
Basement:
n/a
Ground:
Inside Entrance, Outside Entrance, Storage Room, Utility Room, Walkout
Level 1:
1 Bedroom, Dining Room, Family Room, Laundry Room, Living Room, Pantry, Powder Room, Sunroom
Level 2:
4 Or More Bedrooms, Bath Main, Bath(s) Other
Level 3:
n/a
Room Sizes
Kitchen:
27x15 First
Dining Room:
15x14 First
Living Room:
18x15 First
Family Room:
24x15 First
Bedroom 1:
44x15 Second
Bedroom 2:
14x13 Second
Bedroom 3:
15x16 First
Parking
Garage:
3-Car
Description:
Attached,DoorOpnr,InEntrnc,Oversize
Parking:
n/a
Lot Features
Acres:
13.30
Dimensions:
n/a
Lot Description:
Mountain View, Private Road, Wooded Lot
Road Description:
n/a
Zoning:
n/a
Utilities
Heating System:
3 Units, Forced Hot Air
Heating Source:
GasPropL
Cooling:
3 Units, Central Air, Multi-Zone Cooling
Water Heater:
Gas, See Remarks
Utilities:
Electric, Gas-Propane, See Remarks
Water:
Well
Sewer:
Septic
Services:
Cable TV Available, Garbage Extra Charge
School Information
Elementary:
BRASS CSTL
Middle:
PORTCOLDEN
High School:
WARRNHILLS
Community Information
County:
Warren
Town:
Washington Twp.
Neighborhood:
n/a
Location:
Residential Area
Listing Information
MLS ID:
3961988
List Date:
05-09-2025
Days On Market:
49
Listing Broker:
KL SOTHEBY'S INT'L. REALTY
Listing Agent:















Request More Information
Shawn and Diane Fox
RE/MAX American Dream
3108 Route 10 West
Denville, NJ 07834
Call: (973) 277-7853
Web: FoxHillsRockaway.com

