67 Westview Rd
Wayne Twp, NJ 07470
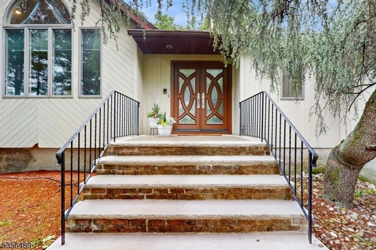

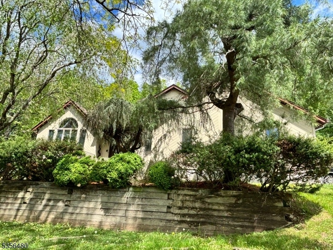
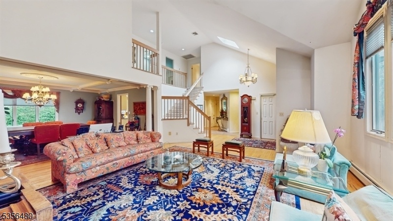
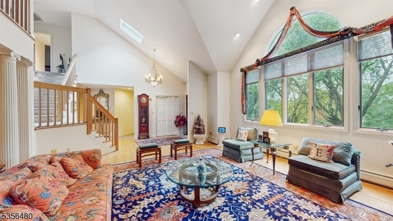
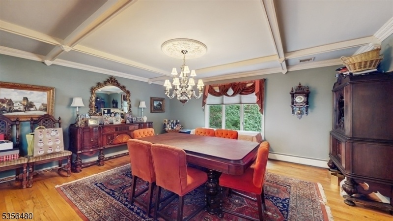
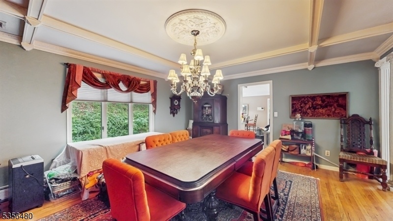
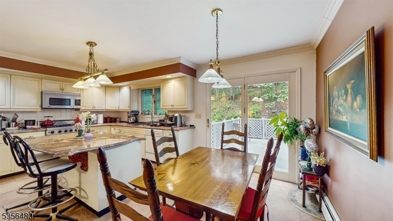
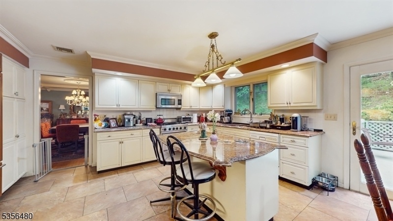
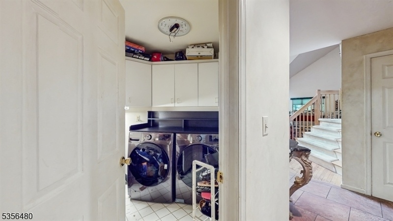
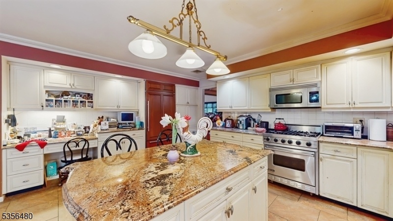
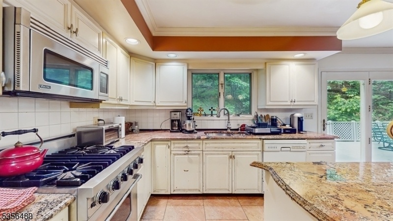
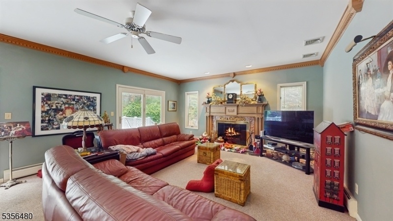
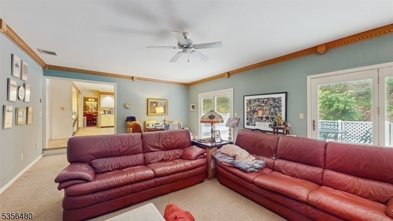
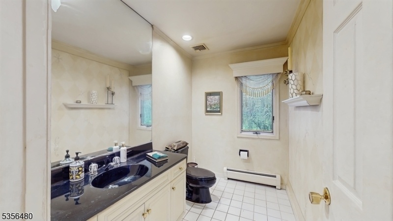
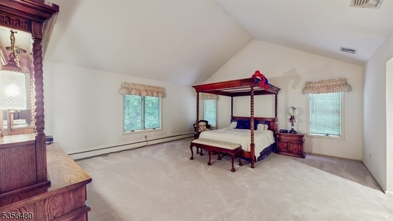
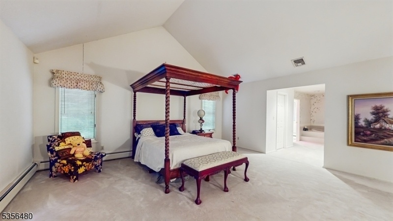
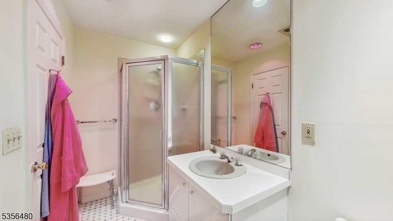
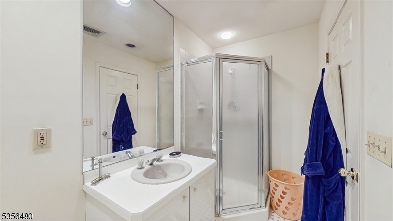
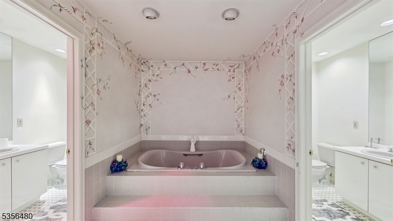
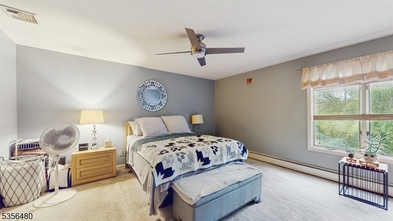
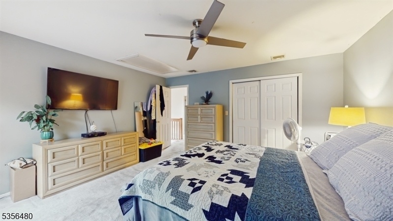
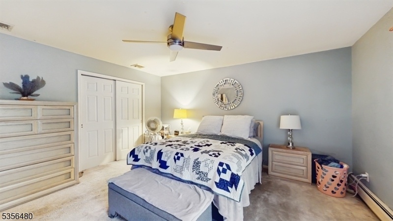
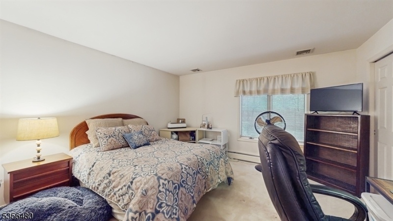
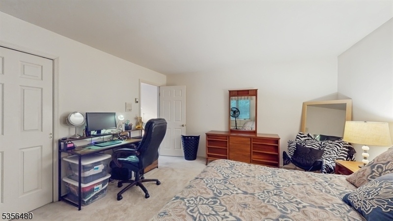
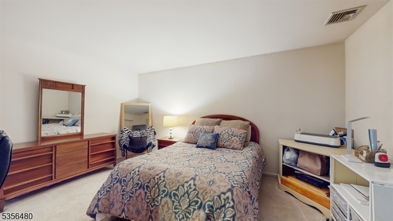
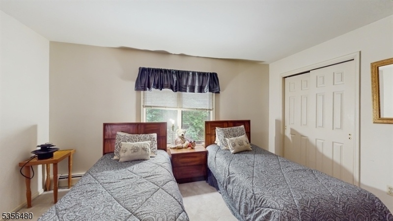
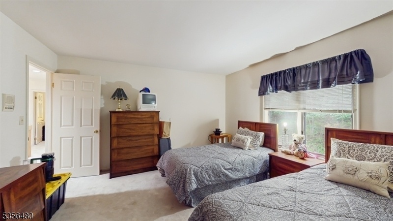
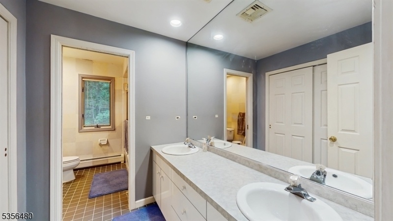
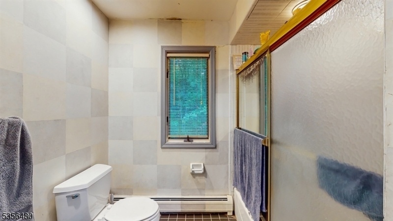
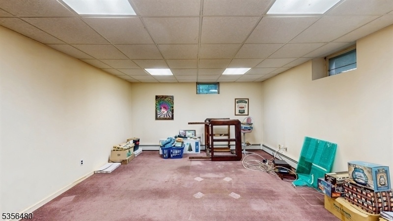
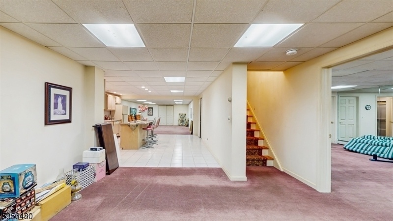
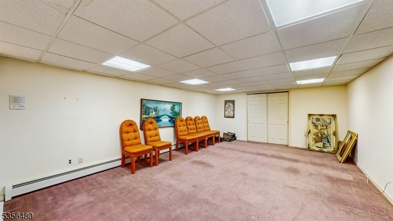
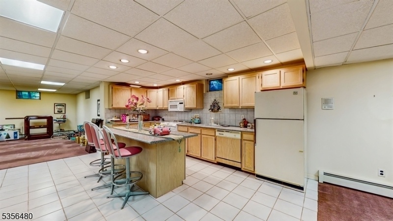
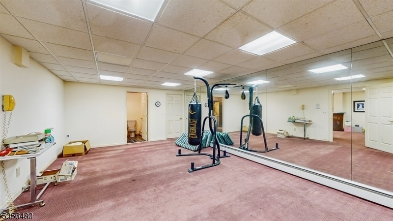
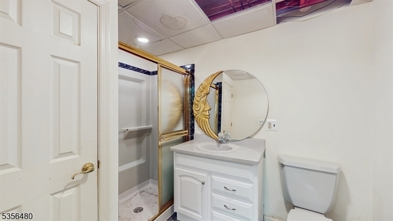
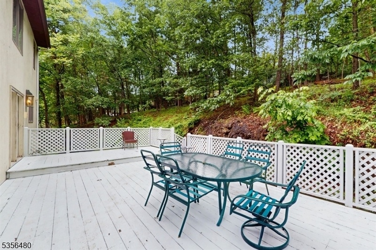
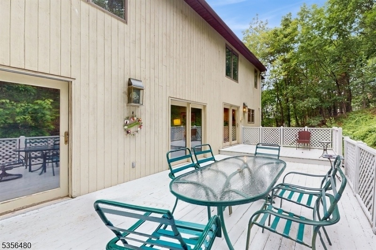
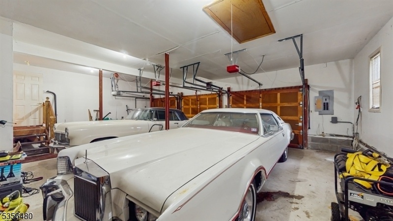
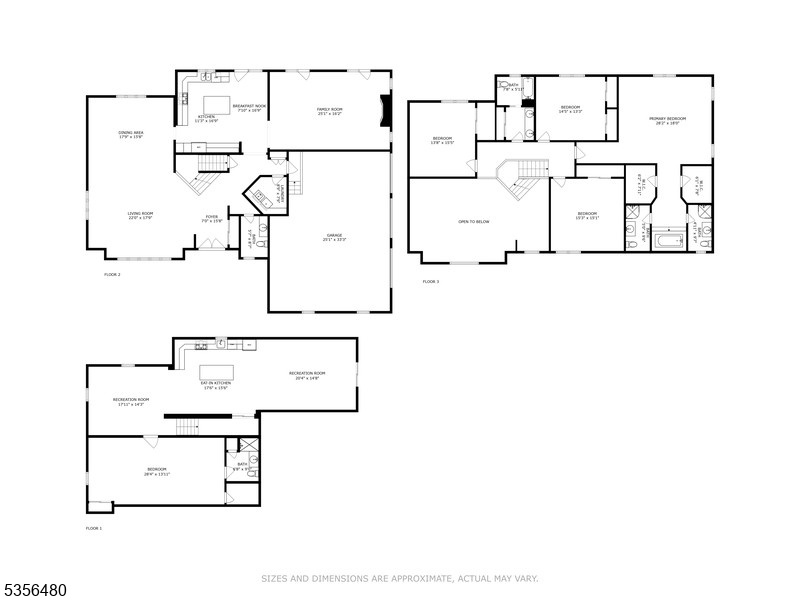
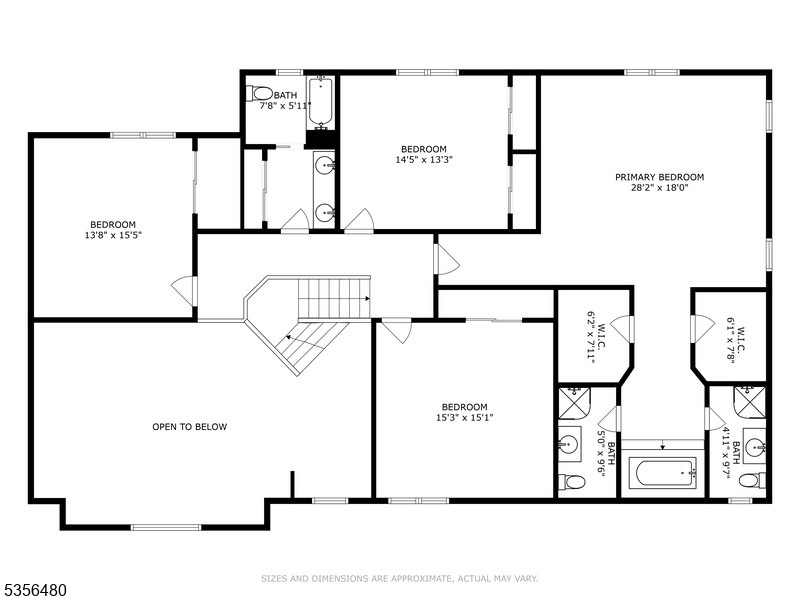
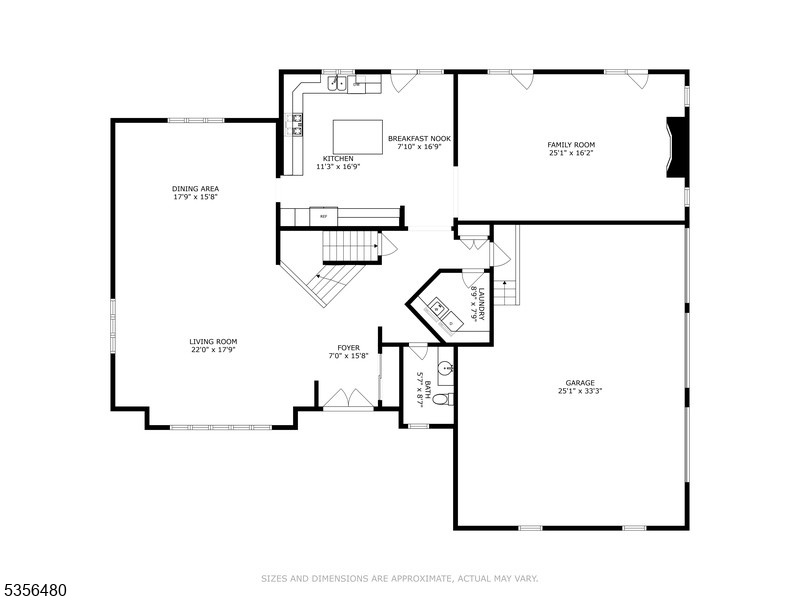
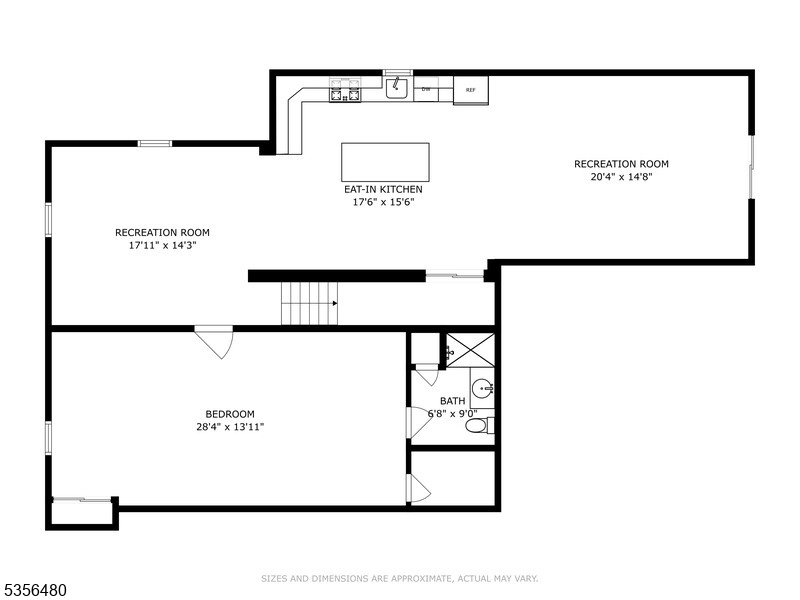
Price: $999,999
GSMLS: 3961652Type: Single Family
Style: Colonial
Beds: 4
Baths: 3 Full & 1 Half
Garage: 3-Car
Year Built: 1991
Acres: 0.69
Property Tax: $22,309
Description
A Stately 4-bedroom, 3.5-bath Retreat Perfectly Situated On A Peaceful, Wooded Lot Waiting For Your Personal Touch. Offering The Ideal Balance Of Sophistication, Comfort, And Seclusion, This Wonderful Residence Has Been Thoughtfully Designed For Upscale Living. Step Inside To Soaring Ceilings, Expansive Hardwood Floors, And Sunlit Living Spaces That Frame Serene Views Of The Surrounding Trees. The Expansive Kitchen Boasts A Central Island And Opens To A Spacious Deck Through Sliding Glass Doors Seamlessly Blending Indoor Comfort With Outdoor Beauty, Perfect For Entertaining Or Relaxing. The Primary Suite Is A Private Haven, Featuring Dual Walk-in Closets And A Spa-inspired Ensuite With Two Full Bathrooms Providing Luxury, Functionality, And Personal Space. Three Additional Bedrooms Offer Versatility For Guests, Or A Home Office. Downstairs Is Spacious Rooms, A Full Bath, And Generous Relaxing Area Ideal For Comfortable Living, Extended Stays, Or Stylish Entertaining. Step Outside And Enjoy Your Morning Coffee Or Evening Wine On The Secluded Deck, Enveloped By Mature Trees And The Calming Sounds Of Nature. This Exceptional Home Is A Rare Opportunity To Enjoy Refined Living In A Tranquil, Natural Setting While Remaining Just Minutes From Premier Amenities And Convenient Commuter Routes. Schedule Your Showing Today And Discover The Elegance And Privacy This One-of-a-kind Property Has To Offer. Property Being Sold "as Is". New Central Air.
Rooms Sizes
Kitchen:
n/a
Dining Room:
n/a
Living Room:
n/a
Family Room:
n/a
Den:
n/a
Bedroom 1:
n/a
Bedroom 2:
n/a
Bedroom 3:
n/a
Bedroom 4:
n/a
Room Levels
Basement:
BathOthr,Leisure,Storage,Utility
Ground:
n/a
Level 1:
BathOthr,DiningRm,FamilyRm,GarEnter,Kitchen,Laundry,LivingRm,OutEntrn,Pantry
Level 2:
4 Or More Bedrooms, Bath Main, Bath(s) Other
Level 3:
n/a
Level Other:
n/a
Room Features
Kitchen:
Breakfast Bar, Center Island, Eat-In Kitchen, Second Kitchen, Separate Dining Area
Dining Room:
Formal Dining Room
Master Bedroom:
Full Bath, Walk-In Closet
Bath:
Soaking Tub
Interior Features
Square Foot:
n/a
Year Renovated:
n/a
Basement:
Yes - Finished-Partially
Full Baths:
3
Half Baths:
1
Appliances:
Carbon Monoxide Detector, Dishwasher, Dryer, Range/Oven-Gas, Refrigerator, Washer
Flooring:
Carpeting, Stone, Tile, Wood
Fireplaces:
1
Fireplace:
Family Room, Gas Fireplace
Interior:
Blinds,CODetect,CeilCath,CeilHigh,Skylight,SmokeDet,SoakTub,StallShw,TubShowr,WlkInCls
Exterior Features
Garage Space:
3-Car
Garage:
Attached,Built-In,DoorOpnr,Garage,InEntrnc
Driveway:
Blacktop, Driveway-Exclusive
Roof:
Asphalt Shingle
Exterior:
Wood
Swimming Pool:
No
Pool:
n/a
Utilities
Heating System:
1 Unit, Baseboard - Hotwater
Heating Source:
Electric, Gas-Natural
Cooling:
2 Units, Central Air
Water Heater:
Gas
Water:
Public Water
Sewer:
Public Sewer
Services:
Cable TV Available
Lot Features
Acres:
0.69
Lot Dimensions:
n/a
Lot Features:
Wooded Lot
School Information
Elementary:
PINES LAKE
Middle:
SCH-COLFAX
High School:
WAYNE HILL
Community Information
County:
Passaic
Town:
Wayne Twp.
Neighborhood:
Vizcaya Estates
Application Fee:
n/a
Association Fee:
n/a
Fee Includes:
n/a
Amenities:
n/a
Pets:
Yes
Financial Considerations
List Price:
$999,999
Tax Amount:
$22,309
Land Assessment:
$179,800
Build. Assessment:
$195,400
Total Assessment:
$375,200
Tax Rate:
5.95
Tax Year:
2024
Ownership Type:
Fee Simple
Listing Information
MLS ID:
3961652
List Date:
05-07-2025
Days On Market:
178
Listing Broker:
COLDWELL BANKER REALTY
Listing Agent:











































Request More Information
Shawn and Diane Fox
RE/MAX American Dream
3108 Route 10 West
Denville, NJ 07834
Call: (973) 277-7853
Web: FoxHillsRockaway.com

