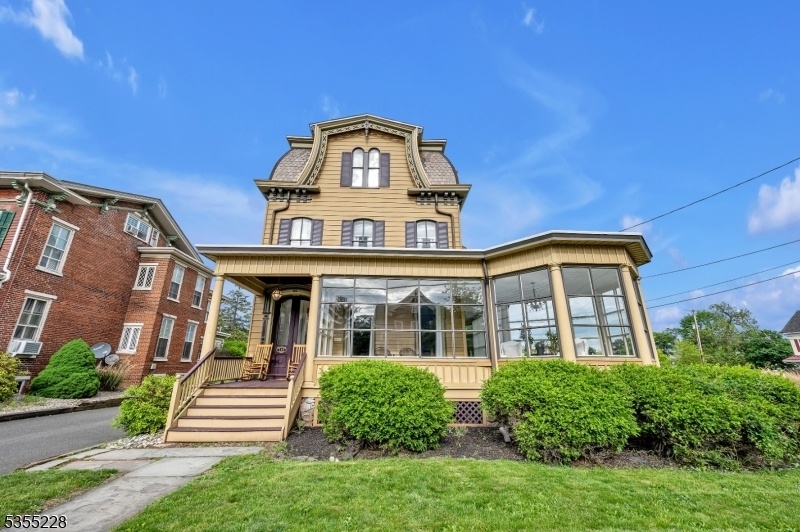152 Main St
Flemington Boro, NJ 08822





































Price: $735,000
GSMLS: 3961480Type: Single Family
Style: Victorian
Beds: 5
Baths: 2 Full & 1 Half
Garage: No
Year Built: 1800
Acres: 0.21
Property Tax: $14,077
Description
Uncover A Captivating Victorian Treasure In Downtown Flemington, Seamlessly Blending Timeless Elegance With Modern Upgrades And Exceptional Versatility. This Fully Renovated Mixed-use Property Offers A Unique Opportunity For Investors, Entrepreneurs, Or Owner-occupants. The First Floor Features A Spacious, Light-filled Commercial Space With Large Display Windows Ideal For A Boutique Storefront, Caf , Home Office, Or Professional Practice Perfectly Positioned In A High-visibility, High-traffic Area. Upstairs, The Second And Third Floors House A Beautifully Updated 5-bedroom, 2.5-bath Residence With Abundant Natural Light, Intricate Woodwork, High Ceilings, And Modern Comforts. The Home Includes A New Roof (2024), Fully Reengineered And Renovated Foundation, And A Completely Redone Interior. Located Within The Courthouse Square Redevelopment Zone, The Property Is Part Of A Transformative 443,291 Sq Ft Project Revitalizing Flemington's Historic Core. This Includes Restoring The Union Hotel And Creating A Vibrant Mixed-use District With 206 Apartments, 100 Hotel Rooms, Retail, Dining, Open Courtyards, And Expanded Parking. Explore Downtown's Cultural And Recreational Gems: Dine At Dolce Restaurant, Ride The Raritan River Railway, Or Take The Scenic Black River & Western Railroad To Ringoes. Art Lovers Can Take In The Explosion Of Color At The Kev Von Holt Gallery. Don't Miss This Exceptional Live-work-invest Opportunity In One Of New Jersey's Most Dynamic Small Towns.
Rooms Sizes
Kitchen:
15x15
Dining Room:
20x16
Living Room:
17x16
Family Room:
n/a
Den:
n/a
Bedroom 1:
17x14 Third
Bedroom 2:
16x15 Second
Bedroom 3:
17x13 Second
Bedroom 4:
17x12 Third
Room Levels
Basement:
n/a
Ground:
n/a
Level 1:
Bath(s) Other, Dining Room, Entrance Vestibule, Kitchen, Living Room, Sunroom
Level 2:
2 Bedrooms, Bath(s) Other, Kitchen, Laundry Room
Level 3:
3 Bedrooms, Bath Main
Level Other:
n/a
Room Features
Kitchen:
Galley Type, Second Kitchen
Dining Room:
Formal Dining Room
Master Bedroom:
n/a
Bath:
Stall Shower
Interior Features
Square Foot:
3,800
Year Renovated:
2024
Basement:
Yes - Bilco-Style Door
Full Baths:
2
Half Baths:
1
Appliances:
Carbon Monoxide Detector, Dishwasher, Dryer, Instant Hot Water, Microwave Oven, Range/Oven-Gas, Refrigerator, Washer
Flooring:
Laminate, Wood
Fireplaces:
No
Fireplace:
n/a
Interior:
Blinds,CODetect,CeilCath,Drapes,CeilHigh,SmokeDet,StallTub,TubShowr,WndwTret
Exterior Features
Garage Space:
No
Garage:
n/a
Driveway:
1 Car Width, Blacktop
Roof:
Asphalt Shingle
Exterior:
Vinyl Siding, Wood
Swimming Pool:
No
Pool:
n/a
Utilities
Heating System:
2 Units
Heating Source:
Gas-Natural
Cooling:
1 Unit, Window A/C(s)
Water Heater:
Electric
Water:
Public Water
Sewer:
Public Sewer
Services:
n/a
Lot Features
Acres:
0.21
Lot Dimensions:
50 X 187
Lot Features:
Level Lot
School Information
Elementary:
READ-FLEM
Middle:
R.HUNTER
High School:
HUNTCENTRL
Community Information
County:
Hunterdon
Town:
Flemington Boro
Neighborhood:
n/a
Application Fee:
n/a
Association Fee:
n/a
Fee Includes:
n/a
Amenities:
n/a
Pets:
n/a
Financial Considerations
List Price:
$735,000
Tax Amount:
$14,077
Land Assessment:
$174,300
Build. Assessment:
$435,700
Total Assessment:
$610,000
Tax Rate:
2.82
Tax Year:
2024
Ownership Type:
Fee Simple
Listing Information
MLS ID:
3961480
List Date:
05-07-2025
Days On Market:
61
Listing Broker:
WEICHERT REALTORS
Listing Agent:





































Request More Information
Shawn and Diane Fox
RE/MAX American Dream
3108 Route 10 West
Denville, NJ 07834
Call: (973) 277-7853
Web: FoxHillsRockaway.com

