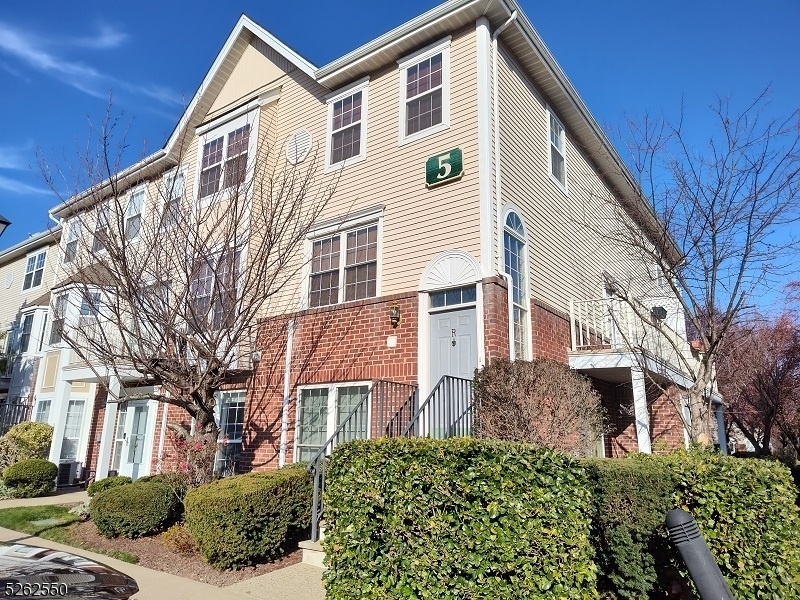50 Pine Street
Montclair Twp, NJ 07042


























Price: $3,300
GSMLS: 3961367Type: Condo/Townhouse/Co-op
Beds: 2
Baths: 2 Full & 1 Half
Garage: No
Basement: No
Year Built: 1989
Pets: Breed Restrictions, Call, Size Limit
Available: Vacant
Description
Welcome To This Wonderfully Maintained Condo Community, With Green Open Spaces. This Bright And Airy End-unit Townhouse Features Sun-filled Interiors And Gleaming Hardwood Floors Throughout. The Open-concept Main Level Includes A Spacious Living Room, Dining Area, And A Convenient Guest Powder Room?perfect For Both Relaxing And Entertaining.the Well-appointed Kitchen Offers Granite Countertops, Ample Wood Cabinetry, And Stainless Steel Appliances To Inspire Your Inner Chef. Step Out Onto The Private Balcony Just Off The Kitchen?ideal For Your Morning Coffee Or Evening Unwind.upstairs, The Primary Bedroom Is Complemented By An En-suite Bath, While In-unit Laundry Adds Everyday Convenience. Assigned Parking Is Included.enjoy Easy Access To Major Roadways And Frequent Nyc Train Service Just Moments Away?so Convenient, You May Not Even Need A Car. All This, Just Minutes From Montclair?s Vibrant Dining, Shopping, Museums, Art Galleries, And More!
Rental Info
Lease Terms:
1 Year
Required:
1MthAdvn,1.5MthSy,CredtRpt,IncmVrfy,TenAppl
Tenant Pays:
Electric, Gas, Heat, Hot Water
Rent Includes:
Maintenance-Common Area, Water
Tenant Use Of:
Laundry Facilities
Furnishings:
Unfurnished
Age Restricted:
No
Handicap:
No
General Info
Square Foot:
n/a
Renovated:
n/a
Rooms:
5
Room Features:
n/a
Interior:
Blinds, Smoke Detector
Appliances:
Carbon Monoxide Detector, Dishwasher, Dryer, Range/Oven-Gas, Refrigerator, Washer
Basement:
No
Fireplaces:
1
Flooring:
Wood
Exterior:
Deck, Sidewalk
Amenities:
n/a
Room Levels
Basement:
n/a
Ground:
n/a
Level 1:
Entrance Vestibule
Level 2:
Dining Room, Kitchen, Living Room, Powder Room
Level 3:
2 Bedrooms, Bath Main, Bath(s) Other
Room Sizes
Kitchen:
11x12 Second
Dining Room:
11x12 Second
Living Room:
10x21 Second
Family Room:
n/a
Bedroom 1:
13x14 Third
Bedroom 2:
12x12 Third
Bedroom 3:
n/a
Parking
Garage:
No
Description:
None
Parking:
1
Lot Features
Acres:
7.07
Dimensions:
n/a
Lot Description:
n/a
Road Description:
City/Town Street
Zoning:
n/a
Utilities
Heating System:
1 Unit, Forced Hot Air
Heating Source:
Gas-Natural
Cooling:
Central Air
Water Heater:
Gas
Utilities:
Electric, Gas-Natural
Water:
Public Water
Sewer:
Public Sewer
Services:
n/a
School Information
Elementary:
MAGNET
Middle:
MAGNET
High School:
MONTCLAIR
Community Information
County:
Essex
Town:
Montclair Twp.
Neighborhood:
Montclair Mews
Location:
Residential Area
Listing Information
MLS ID:
3961367
List Date:
05-06-2025
Days On Market:
0
Listing Broker:
BROWN HARRIS STEVENS NEW JERSEY
Listing Agent:


























Request More Information
Shawn and Diane Fox
RE/MAX American Dream
3108 Route 10 West
Denville, NJ 07834
Call: (973) 277-7853
Web: FoxHillsRockaway.com

