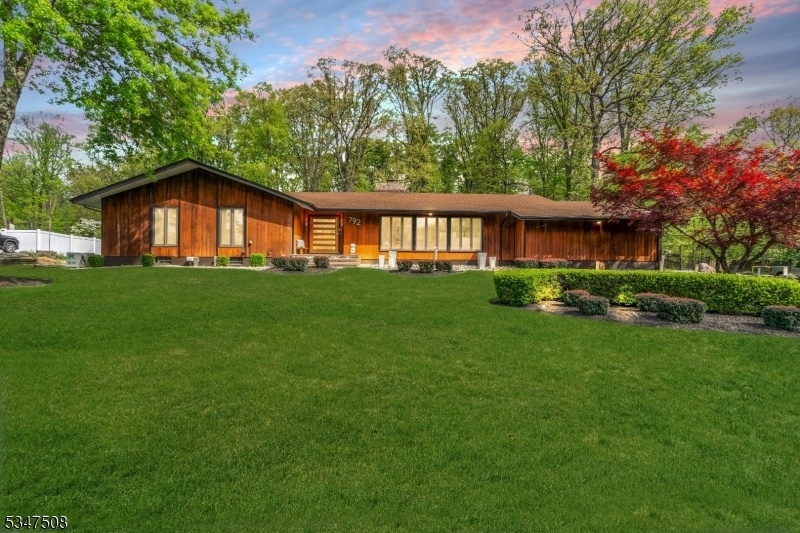792 Partridge Dr
Bridgewater Twp, NJ 08807















































Price: $7,500
GSMLS: 3961220Type: Single Family
Beds: 4
Baths: 3 Full
Garage: 2-Car
Basement: Yes
Year Built: 1977
Pets: No
Available: Negotiable
Description
Once-in-a-lifetime Opportunity To Own This Exceptional 4br, 3ba Modern Ranch, Located In One Of Bridgewater's Most Sought-after Neighborhoods. This Meticulously Maintained Home Welcomes You With A Mexican Pebble Stone Walkway And An Oversized Glass Pivot Door, Opening To A Bright, Open-concept Layout With Floor-to-ceiling Windows And A Striking Double-sided Stone Gas Fireplace. Chef's Kitchen Features Radiant Heated Floors, Thermador Appliances, Floor-to-ceiling Sub-zero Wine Cooler, 48" Pro Range/oven, Commercial-grade Vent-a-hood, Custom Italian Cabinetry, And Porcelanosa Backsplash. Adjacent Laundry Room With Custom Pantry And Ample Cabinetry. Spacious Bedrooms And Beautifully Updated Baths With High-end Finishes Including Rh Vanity, Wall-hung Toilets, Porcelanosa Tile, Freestanding Tub, And Skylights. Formal Dining With Accordion Doors Opens To A 1,400 Sq Ft Patio And Lush Landscaping. Finished Basement Includes 2nd Laundry, Office, Gym, Rec Room With Egress Window, And Additional Storage With Walk-up Access. Additional Highlights: 2-car Attached Garage, Whole-house Generator, Fenced-in Yard, Mature Trees, Awning And Premium Finishes Throughout. A Truly Turn-key, Luxury Property Perfect For The Most Discerning Buyer.
Rental Info
Lease Terms:
1 Year
Required:
1MthAdvn,1.5MthSy,CredtRpt,IncmVrfy,TenInsRq
Tenant Pays:
Electric, Gas, Heat, See Remarks, Sewer, Snow Removal, Trash Removal, Water
Rent Includes:
See Remarks, Taxes
Tenant Use Of:
Basement, Laundry Facilities
Furnishings:
Unfurnished
Age Restricted:
No
Handicap:
No
General Info
Square Foot:
n/a
Renovated:
2019
Rooms:
11
Room Features:
Center Island, Formal Dining Room, Pantry, Master BR on First Floor, Stall Shower
Interior:
Blinds, Carbon Monoxide Detector, Fire Extinguisher, Security System, Shades, Skylight, Smoke Detector
Appliances:
Carbon Monoxide Detector, Dishwasher, Dryer, Kitchen Exhaust Fan, Microwave Oven, Range/Oven-Gas, Refrigerator, Washer
Basement:
Yes - Bilco-Style Door, Finished, Full
Fireplaces:
1
Flooring:
Tile, Wood
Exterior:
Deck, Metal Fence, Open Porch(es), Patio, Sidewalk, Thermal Windows/Doors, Underground Lawn Sprinkler
Amenities:
n/a
Room Levels
Basement:
Bath(s) Other, Exercise Room, Laundry Room, Office, Rec Room, Storage Room, Utility Room, Workshop
Ground:
n/a
Level 1:
4 Or More Bedrooms, Bath Main, Bath(s) Other, Dining Room, Family Room, Kitchen, Laundry Room, Living Room
Level 2:
Attic
Level 3:
n/a
Room Sizes
Kitchen:
12x12 First
Dining Room:
17x12 First
Living Room:
19x15 First
Family Room:
19x14 First
Bedroom 1:
18x12 First
Bedroom 2:
13x12 First
Bedroom 3:
12x12 First
Parking
Garage:
2-Car
Description:
Attached,DoorOpnr,InEntrnc
Parking:
8
Lot Features
Acres:
1.03
Dimensions:
140X321
Lot Description:
Level Lot
Road Description:
n/a
Zoning:
n/a
Utilities
Heating System:
1 Unit, Floor/Wall Heater, Forced Hot Air
Heating Source:
Gas-Natural
Cooling:
1 Unit, Central Air
Water Heater:
Gas
Utilities:
Electric, Gas-Natural
Water:
Public Water
Sewer:
Public Sewer
Services:
Cable TV Available, Fiber Optic Available, Garbage Extra Charge
School Information
Elementary:
CRIM
Middle:
BRIDG-RAR
High School:
BRIDG-RAR
Community Information
County:
Somerset
Town:
Bridgewater Twp.
Neighborhood:
n/a
Location:
Residential Area
Listing Information
MLS ID:
3961220
List Date:
05-05-2025
Days On Market:
0
Listing Broker:
COLDWELL BANKER REALTY
Listing Agent:















































Request More Information
Shawn and Diane Fox
RE/MAX American Dream
3108 Route 10 West
Denville, NJ 07834
Call: (973) 277-7853
Web: FoxHillsRockaway.com

