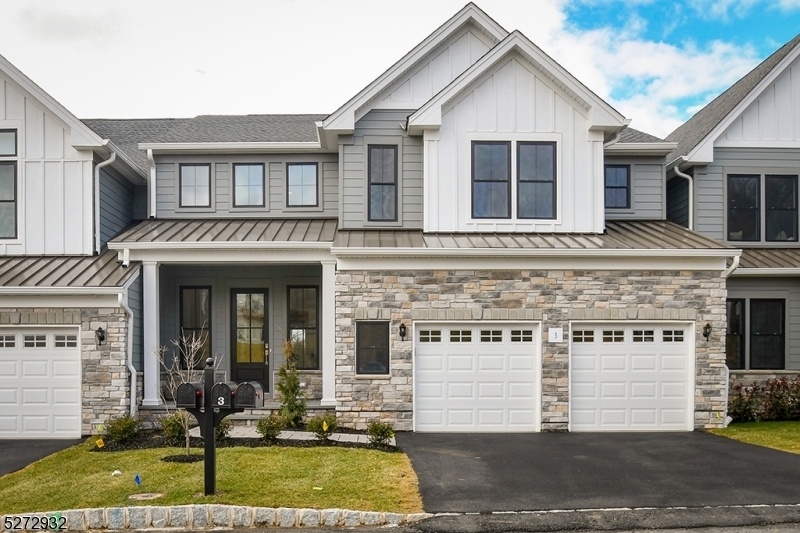3 Samuel Way
Chatham Twp, NJ 07928






















Price: $11,000
GSMLS: 3961192Type: Condo/Townhouse/Co-op
Beds: 3
Baths: 3 Full & 1 Half
Garage: 2-Car
Basement: Yes
Year Built: 2024
Pets: Call
Available: See Remarks
Description
Spectacular Custom Home Located At The Enclave In Chatham. .this Stunning Serene Model Offers An Open Floor Plan, High Ceilings,spacious Rooms With Many Upgrades. The First Level Has A Two Story High Foyer Opens To A Fabulous Chef's Kitchen With Top Of The Line Appliances, An Oversized Island, Quartz Counter Top, Breakfast Bar And A More Formal Dining Area. The Large Great Room Off The Kitchen, Offers A Centered Fireplaceand Sliders To A Deckthat Overlooks Private Grounds. This Open Concept Is Ideal For Entertaining. A First Floor Primary Suite Has Huge Walk In Closets And A Luxurious Primary Bath With Double Sinks And A Generous Shower Area. Also There Is A Powder Room, Laudry Room And Mud Room With Step To The Garage.the Second Level Offers 2 Bedroom, Full Bath Plus A Spacious Loft With High Ceilings And The Office With Double Glass Doors. The Lower Level Is Finished W A Wet Bar, Large Island, Full Bath And Very Large Storage Area. Close To Chatham's Top Rated Schools And To Mid Town Direct Train
Rental Info
Lease Terms:
1 Year, 2 Years, 3-5 Years
Required:
1.5MthSy,CredtRpt,IncmVrfy,TenAppl,TenInsRq
Tenant Pays:
Cable T.V., Electric, Gas, Heat, Hot Water, Water
Rent Includes:
Maintenance-Building, Maintenance-Common Area, Trash Removal
Tenant Use Of:
Basement, Laundry Facilities, Storage Area
Furnishings:
Unfurnished
Age Restricted:
No
Handicap:
No
General Info
Square Foot:
4,867
Renovated:
n/a
Rooms:
9
Room Features:
Breakfast Bar, Center Island, Full Bath, Liv/Dining Combo, Pantry, Master BR on First Floor, Separate Dining Area, Walk-In Closet
Interior:
Bar-Wet, Carbon Monoxide Detector, High Ceilings, Security System, Shades, Walk-In Closet
Appliances:
Cooktop - Gas, Dishwasher, Disposal, Dryer, Microwave Oven, Refrigerator, Wall Oven(s) - Electric, Washer
Basement:
Yes - Finished, Full, Walkout
Fireplaces:
1
Flooring:
Carpeting, Wood
Exterior:
Deck, Underground Lawn Sprinkler
Amenities:
Club House, Exercise Room
Room Levels
Basement:
Bath(s) Other, Family Room, Storage Room, Utility Room
Ground:
n/a
Level 1:
1Bedroom,BathMain,GarEnter,GreatRm,Kitchen,Laundry,Pantry,PowderRm
Level 2:
2 Bedrooms, Bath(s) Other, Loft, Office
Level 3:
n/a
Room Sizes
Kitchen:
22x8 First
Dining Room:
20x13 First
Living Room:
21x18 First
Family Room:
20x20 Basement
Bedroom 1:
17x16 First
Bedroom 2:
17x16 Second
Bedroom 3:
17x16 Second
Parking
Garage:
2-Car
Description:
Attached,Finished,DoorOpnr,Garage,InEntrnc,Oversize
Parking:
2
Lot Features
Acres:
n/a
Dimensions:
n/a
Lot Description:
Backs to Park Land
Road Description:
City/Town Street
Zoning:
res
Utilities
Heating System:
2 Units, Forced Hot Air
Heating Source:
Gas-Natural
Cooling:
2 Units, Central Air
Water Heater:
Gas
Utilities:
All Underground, Electric, Gas In Street
Water:
Public Water
Sewer:
Public Sewer
Services:
n/a
School Information
Elementary:
n/a
Middle:
Chatham Middle School (6-8)
High School:
Chatham High School (9-12)
Community Information
County:
Morris
Town:
Chatham Twp.
Neighborhood:
The Enclave
Location:
Residential Area
Listing Information
MLS ID:
3961192
List Date:
05-06-2025
Days On Market:
0
Listing Broker:
LOIS SCHNEIDER REALTOR
Listing Agent:
Susan Lemkau






















Request More Information
Shawn and Diane Fox
RE/MAX American Dream
3108 Route 10 West
Denville, NJ 07834
Call: (973) 277-7853
Web: FoxHillsRockaway.com




