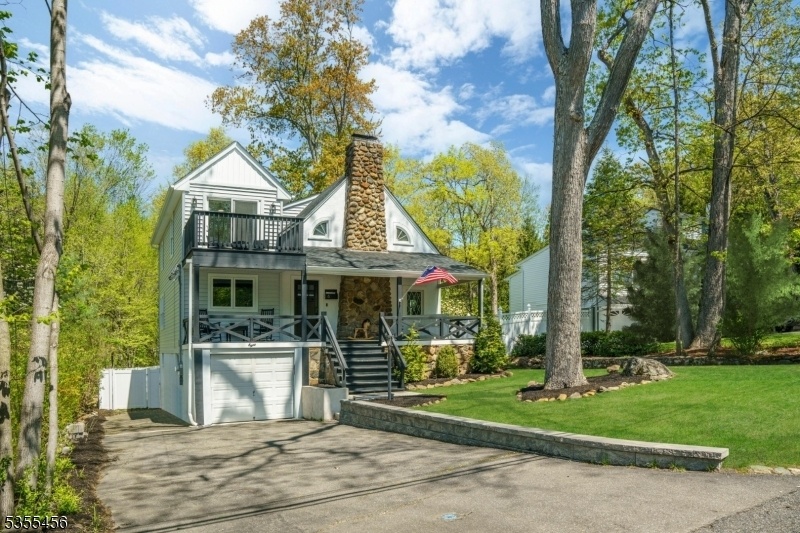8 Mountainside Drive
Wayne Twp, NJ 07470








































Price: $898,000
GSMLS: 3961098Type: Single Family
Style: Colonial
Beds: 4
Baths: 2 Full & 1 Half
Garage: 2-Car
Year Built: 1930
Acres: 0.14
Property Tax: $10,108
Description
Welcome To 8 Mountainside Drive, A Beautifully Renovated Smart Home In The Heart Of Lake Packanack, Completely Transformed In 2023. This Four-bedroom, Two-and-a-half-bath Home Features A Deep Two-car Garage With Lower Level Access, A Charming Front Porch, A Back Deck For Entertaining And A Private Upstairs Balcony With Lake Views. Inside, The Open-concept Main Floor Includes A Sun-filled Great Room, An Upgraded Kitchen With A Center Island, Built-in Microwave And Walk-in Pantry With Barn Door, Plus A Dining Room With Direct Access To The Rear Deck. The Main-level Primary Suite With Private Bath Offers A Peaceful Retreat, While A Powder Room Adds Convenience. Upstairs, An Open Landing Overlooks The Living Space Below And Leads To Three Additional Bedrooms, Including One With A Full Bath And A Balcony Overlooking The Lake. The Finished Lower Level Adds A Spacious Recreation Room, Mudroom-style Entry And Laundry Area. Outside, Enjoy A Spacious Backyard And Patio With Cozy Fireplace. Living Here Offers Full Access To Lake Packanack's Year-round Amenities: Two Swimming Beaches, A Private Golf Course, Tennis Courts, Marina, Clubhouse, Sports Fields, Summer Recreation Programs And A Calendar Full Of Community Events. This Is More Than A Home, It's A Lifestyle That Invites You To Live, Relax And Connect.
Rooms Sizes
Kitchen:
18x10 First
Dining Room:
13x11 First
Living Room:
20x17 First
Family Room:
n/a
Den:
n/a
Bedroom 1:
13x11 First
Bedroom 2:
13x12 Second
Bedroom 3:
13x10 Second
Bedroom 4:
13x10 Second
Room Levels
Basement:
GarEnter,Laundry,RecRoom,Utility
Ground:
n/a
Level 1:
1 Bedroom, Bath Main, Dining Room, Kitchen, Living Room, Pantry, Porch, Powder Room
Level 2:
3 Bedrooms, Bath(s) Other, Porch
Level 3:
n/a
Level Other:
n/a
Room Features
Kitchen:
Breakfast Bar, Center Island, Separate Dining Area
Dining Room:
Formal Dining Room
Master Bedroom:
1st Floor, Full Bath
Bath:
Stall Shower
Interior Features
Square Foot:
2,400
Year Renovated:
2023
Basement:
Yes - Finished, Full, Walkout
Full Baths:
2
Half Baths:
1
Appliances:
Dishwasher, Dryer, Kitchen Exhaust Fan, Microwave Oven, Range/Oven-Gas, Refrigerator, Washer
Flooring:
Laminate, Tile, Wood
Fireplaces:
1
Fireplace:
Great Room, Wood Burning
Interior:
CeilBeam,CODetect,CeilCath,FireExtg,CeilHigh,SmokeDet,StallTub
Exterior Features
Garage Space:
2-Car
Garage:
Garage Under, Oversize Garage, Tandem
Driveway:
2 Car Width, Blacktop
Roof:
Asphalt Shingle
Exterior:
Stone, Vinyl Siding
Swimming Pool:
No
Pool:
n/a
Utilities
Heating System:
Forced Hot Air, Radiators - Steam
Heating Source:
Gas-Natural
Cooling:
Central Air
Water Heater:
Gas
Water:
Public Water, Water Charge Extra
Sewer:
Public Sewer, Sewer Charge Extra
Services:
Cable TV Available, Fiber Optic Available
Lot Features
Acres:
0.14
Lot Dimensions:
n/a
Lot Features:
Lake/Water View
School Information
Elementary:
PACKANACK
Middle:
G. WASHING
High School:
WAYNE VALL
Community Information
County:
Passaic
Town:
Wayne Twp.
Neighborhood:
PACKANACK LAKE
Application Fee:
n/a
Association Fee:
$430 - Annually
Fee Includes:
n/a
Amenities:
Club House, Jogging/Biking Path, Lake Privileges, Playground, Tennis Courts
Pets:
Cats OK, Dogs OK
Financial Considerations
List Price:
$898,000
Tax Amount:
$10,108
Land Assessment:
$106,400
Build. Assessment:
$152,300
Total Assessment:
$258,700
Tax Rate:
5.95
Tax Year:
2024
Ownership Type:
Fee Simple
Listing Information
MLS ID:
3961098
List Date:
05-05-2025
Days On Market:
0
Listing Broker:
SERHANT NEW JERSEY LLC
Listing Agent:








































Request More Information
Shawn and Diane Fox
RE/MAX American Dream
3108 Route 10 West
Denville, NJ 07834
Call: (973) 277-7853
Web: FoxHillsRockaway.com

