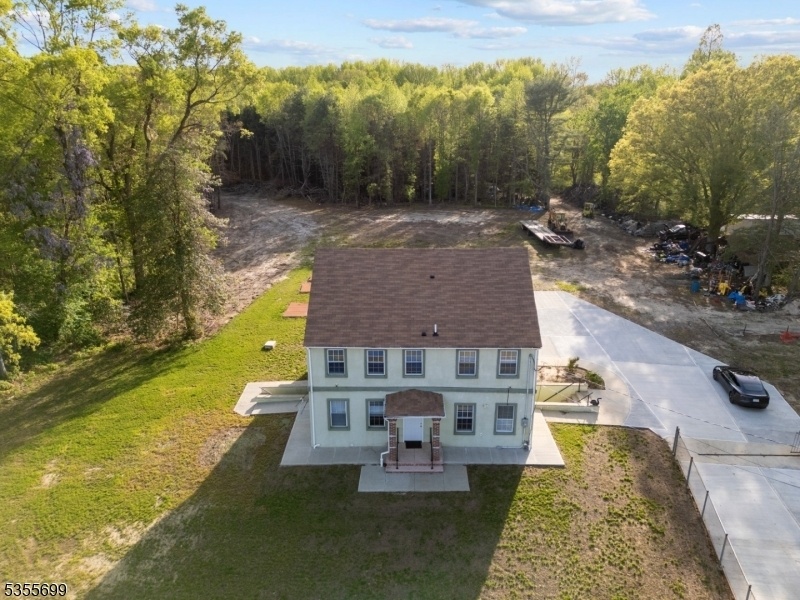141 Arneys Mount Rd
Pemberton Twp, NJ 08068












































Price: $899,000
GSMLS: 3961047Type: Single Family
Style: Colonial
Beds: 10
Baths: 5 Full
Garage: No
Year Built: 1890
Acres: 15.14
Property Tax: $4,002
Description
Welcome To This Spacious 2,630 Sqft Single-family Home Set On An Impressive 15.14-acre Lot A Rare And Exceptional Opportunity For Buyers Seeking Both Space And Privacy, Whether You're Dreaming Of A Private Homestead, Hobby Farm, Or Future Development Potential, This Property Delivers Unmatched Value And Versatility. Step Inside And Be Greeted By A Thoughtfully Designed Main Level, Featuring A Formal Dining Room, A Cozy Living Room, And An Open-concept Kitchen Outfitted With Brand-new Stainless Steel Appliances And A Wood-burning Fireplace, The First Floor Also Includes A Convenient Bedroom And Full Bathroom. Upstairs, The Second And Third Floors Boast Seven Additional Bedrooms And Two Full Bathrooms. The Finished Walkout Basement Is A True Bonus, Featuring An Office, Den, Laundry Room, And A Spacious Rec Room That Opens Directly To The Backyard. Two Central Air Units For Heating And Cooling, A Dual Sump Pump System, And An Interior/exterior French Drain System To Protect Your Investment. Located Directly Across From Pemberton Township High School, This Property Is Not Only Private But Also Incredibly Convenient Just Minutes From Schools, And Major Highways. Don't Miss This Rare Chance To Own Expansive Land With A Move-in Ready Home In A Prime Location.
Rooms Sizes
Kitchen:
First
Dining Room:
First
Living Room:
First
Family Room:
First
Den:
n/a
Bedroom 1:
First
Bedroom 2:
Second
Bedroom 3:
Second
Bedroom 4:
Second
Room Levels
Basement:
Den, Laundry Room, Rec Room, Utility Room
Ground:
n/a
Level 1:
n/a
Level 2:
n/a
Level 3:
n/a
Level Other:
n/a
Room Features
Kitchen:
Separate Dining Area
Dining Room:
Formal Dining Room
Master Bedroom:
n/a
Bath:
n/a
Interior Features
Square Foot:
43,560
Year Renovated:
2022
Basement:
Yes - Finished, Full, Walkout
Full Baths:
5
Half Baths:
0
Appliances:
Dishwasher, Kitchen Exhaust Fan, Range/Oven-Electric, Refrigerator, Sump Pump
Flooring:
Tile
Fireplaces:
1
Fireplace:
Kitchen, Wood Burning
Interior:
Carbon Monoxide Detector, Fire Extinguisher, Smoke Detector
Exterior Features
Garage Space:
No
Garage:
n/a
Driveway:
2 Car Width, Additional Parking, Concrete Strip, Driveway-Exclusive
Roof:
Asphalt Shingle
Exterior:
Stucco
Swimming Pool:
n/a
Pool:
n/a
Utilities
Heating System:
2 Units, Forced Hot Air
Heating Source:
GasPropO
Cooling:
2 Units, Central Air
Water Heater:
Electric
Water:
See Remarks
Sewer:
Septic
Services:
n/a
Lot Features
Acres:
15.14
Lot Dimensions:
n/a
Lot Features:
Level Lot
School Information
Elementary:
n/a
Middle:
n/a
High School:
n/a
Community Information
County:
Burlington
Town:
Pemberton Twp.
Neighborhood:
n/a
Application Fee:
n/a
Association Fee:
n/a
Fee Includes:
n/a
Amenities:
n/a
Pets:
n/a
Financial Considerations
List Price:
$899,000
Tax Amount:
$4,002
Land Assessment:
$40,000
Build. Assessment:
$90,600
Total Assessment:
$130,600
Tax Rate:
3.07
Tax Year:
2024
Ownership Type:
Fee Simple
Listing Information
MLS ID:
3961047
List Date:
05-05-2025
Days On Market:
0
Listing Broker:
KELLER WILLIAMS CITY VIEWS REALTY
Listing Agent:












































Request More Information
Shawn and Diane Fox
RE/MAX American Dream
3108 Route 10 West
Denville, NJ 07834
Call: (973) 277-7853
Web: FoxHillsRockaway.com

