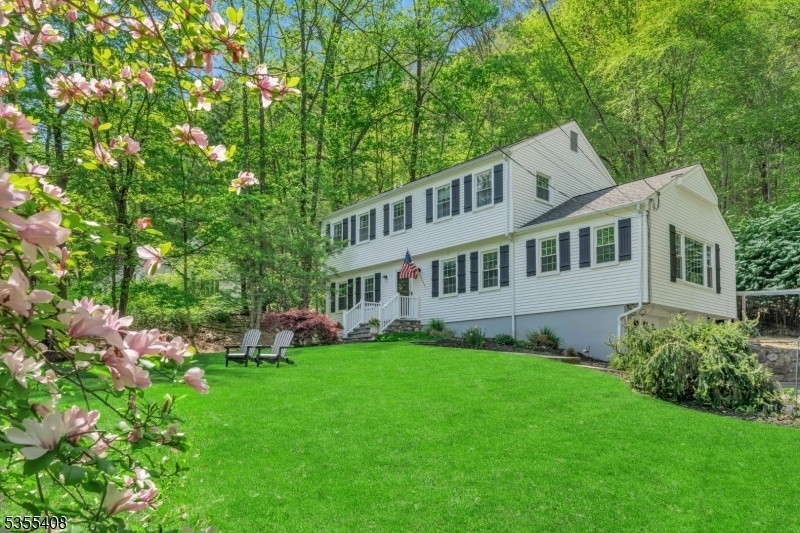52 Rockledge Rd
Montville Twp, NJ 07045





































Price: $849,900
GSMLS: 3960987Type: Single Family
Style: Colonial
Beds: 4
Baths: 3 Full & 1 Half
Garage: 2-Car
Year Built: 1965
Acres: 0.62
Property Tax: $13,145
Description
Colonial Charm In The Heart Of Lake Valhalla! Welcome To 52 Rockledge Rd, A One-of-kind Home Nestled In The Highly Sought After Lake Valhalla Section Of Montville Offering Seasonal Lake Views And Serene Natural Surroundings. This Home Is The Perfect Blend Of Comfort, Style, And Location-truly A Year Round Staycation! Step Inside To A Warm And Inviting Entryway And Living Room, Setting The Tone For The Rest Of The Home. The Spacious Dining Room With Hardwood Floors Is Ideal For Entertaining And Flows Seamlessly Into The Updated Kitchen Featuring Natural Stone Countertops, Stainless Steel Appliances, And Easy Access To The Backyard. The Family Room Boasts Vaulted Ceilings, A Charming Brick Fire Place, And Additional Backyard Access-perfect For Relaxed Everyday Living. Upstairs, The Primary Includes A Full Bath With Radiant Heat Flooring, While Three Additional Bedrooms Share A Stylishly Updated Full Bathroom And Cedar Hallway Closet. The Walk Out Basement Which Leads To The 2 Car Garage, Offers Flexible Bonus Space, A Half Bath, And Generous Storage Space. Outside, Unwind On The Stone Patio Surrounded By Peaceful Nature At The Base Of Turkey Hill Mountain. Just A Short Stroll To Lake Valhalla, Enjoy 4 Seasons Of Outdoor Enjoyment With The Nearby Lake Valhalla Club (*membership Is Separate And Optional) Hiking Trails, Top-rated Schools, And Easy Access To Nyc, Shopping, Dining, And Transit. Picturesque And Move In Ready, 52 Rockledge Is Ready To Welcome You Home!
Rooms Sizes
Kitchen:
22x12 First
Dining Room:
26x14 First
Living Room:
13x12 First
Family Room:
26x14 First
Den:
First
Bedroom 1:
16x14 Second
Bedroom 2:
14x13 Second
Bedroom 3:
13x12 Second
Bedroom 4:
11x10 Second
Room Levels
Basement:
Inside Entrance, Rec Room, Storage Room, Walkout
Ground:
n/a
Level 1:
DiningRm,FamilyRm,Foyer,InsdEntr,Kitchen,Laundry,LivingRm,OutEntrn
Level 2:
4 Or More Bedrooms, Bath Main
Level 3:
Attic
Level Other:
n/a
Room Features
Kitchen:
Breakfast Bar, Eat-In Kitchen, Separate Dining Area
Dining Room:
n/a
Master Bedroom:
Full Bath
Bath:
Stall Shower
Interior Features
Square Foot:
n/a
Year Renovated:
n/a
Basement:
Yes - Finished, Walkout
Full Baths:
3
Half Baths:
1
Appliances:
Carbon Monoxide Detector, Cooktop - Electric, Dishwasher, Dryer, Hot Tub, Kitchen Exhaust Fan, Microwave Oven, Range/Oven-Electric, Refrigerator, Self Cleaning Oven, Sump Pump, Washer, Water Softener-Own
Flooring:
Tile, Wood
Fireplaces:
1
Fireplace:
Family Room
Interior:
Carbon Monoxide Detector, Cedar Closets, Fire Extinguisher, Smoke Detector
Exterior Features
Garage Space:
2-Car
Garage:
Attached Garage, Garage Door Opener
Driveway:
2 Car Width, Blacktop
Roof:
Asphalt Shingle
Exterior:
Aluminum Siding
Swimming Pool:
No
Pool:
n/a
Utilities
Heating System:
1 Unit, Baseboard - Hotwater, Multi-Zone
Heating Source:
OilAbIn
Cooling:
1 Unit, Attic Fan, Ceiling Fan, Central Air
Water Heater:
Oil
Water:
Well
Sewer:
Public Sewer
Services:
Garbage Included
Lot Features
Acres:
0.62
Lot Dimensions:
n/a
Lot Features:
Backs to Park Land, Wooded Lot
School Information
Elementary:
William Mason Elementary School (K-5)
Middle:
Robert R. Lazar Middle School (6-8)
High School:
Montville Township High School (9-12)
Community Information
County:
Morris
Town:
Montville Twp.
Neighborhood:
Lake Valhalla
Application Fee:
n/a
Association Fee:
n/a
Fee Includes:
n/a
Amenities:
n/a
Pets:
Yes
Financial Considerations
List Price:
$849,900
Tax Amount:
$13,145
Land Assessment:
$255,900
Build. Assessment:
$239,400
Total Assessment:
$495,300
Tax Rate:
2.62
Tax Year:
2024
Ownership Type:
Fee Simple
Listing Information
MLS ID:
3960987
List Date:
05-05-2025
Days On Market:
2
Listing Broker:
CENTURY 21 THE CROSSING
Listing Agent:





































Request More Information
Shawn and Diane Fox
RE/MAX American Dream
3108 Route 10 West
Denville, NJ 07834
Call: (973) 277-7853
Web: FoxHillsRockaway.com




