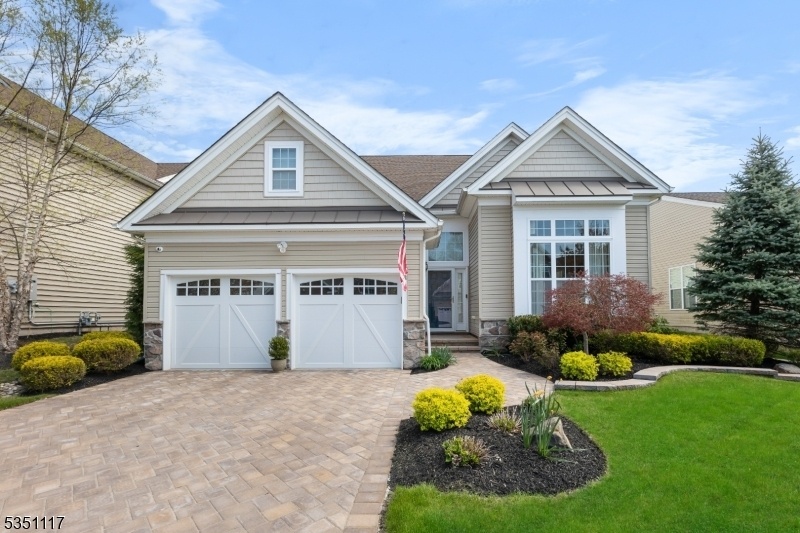74 Ditmar Blvd
Readington Twp, NJ 08889


















































Price: $850,000
GSMLS: 3960882Type: Single Family
Style: Colonial
Beds: 2
Baths: 3 Full
Garage: 2-Car
Year Built: 2015
Acres: 0.17
Property Tax: $16,394
Description
Welcome To The Regency At Readington, A Premier 55+ Community! Discover The Perfect Blend Of Elegance, Comfort, And Low Maintenance Living In This Rare Custom Toll Brothers Colonial, Thoughtfully Designed With Every Upgrade Imaginable. This Stunning 2-bedroom, 3-bath Home Offers Over-the-top Charm And Quality Craftsmanship In One Of The Area's Most Sought-after Active Adult Communities. The First Floor Extended Primary Suite Is A True Retreat, Featuring A Serene Sitting Room And Ensuite Bath With Upgraded Tile Work Throughout. The Kitchen Is A Chef's Dream, With Extended Cabinetry, Granite Countertops, A Custom Island Extension. Entertain In Style With An Expansive Built In Cabinetry Dining Room, An Inviting Library Adorned With Custom Wall-to-wall Cherry Built Ins. You'll Find Oak And Wrought-iron Railings Leading You Up To The Loft, 2nd Bedroom, Full Bath, And A Finished Bonus Room Above The Garage Offers Versatile Space For A Rec Room, Hobby Area, Or Additional Guest Quarters. Even The Garage Was Upgraded, Extended By An Extra 4 Feet For Added Storage And Convenience. Every Detail Has Been Considered, From The Extensive Tile Work In All Bathrooms To The Quality Trims Throughout The Home. Enjoy The Lush Landscape And Patio With A Firepit For A Piece Of Mind And Lifestyle Benefits That Come With Living In A Community Designed For Comfort, Connection, And Carefree Living. 3 Additional Mini Splits-primary Bed, Garage, Rec Room. Square Feet And Room Dimensions Are Approximate
Rooms Sizes
Kitchen:
16x13 First
Dining Room:
15x11 First
Living Room:
13x15 First
Family Room:
14x17 First
Den:
n/a
Bedroom 1:
15x27 First
Bedroom 2:
10x12 Second
Bedroom 3:
n/a
Bedroom 4:
n/a
Room Levels
Basement:
n/a
Ground:
n/a
Level 1:
1Bedroom,BathMain,BathOthr,DiningRm,FamilyRm,Kitchen,Laundry,Library,LivingRm,SittngRm,Walkout
Level 2:
1Bedroom,BathOthr,Loft,RecRoom,Utility
Level 3:
n/a
Level Other:
n/a
Room Features
Kitchen:
Breakfast Bar, Center Island
Dining Room:
Formal Dining Room
Master Bedroom:
1st Floor, Full Bath, Sitting Room, Walk-In Closet
Bath:
Stall Shower
Interior Features
Square Foot:
3,190
Year Renovated:
n/a
Basement:
No
Full Baths:
3
Half Baths:
0
Appliances:
Carbon Monoxide Detector, Cooktop - Gas, Dishwasher, Disposal, Dryer, Generator-Built-In, Kitchen Exhaust Fan, Microwave Oven, Range/Oven-Gas, Refrigerator, Self Cleaning Oven, Wall Oven(s) - Electric, Washer
Flooring:
Carpeting, Tile, Wood
Fireplaces:
No
Fireplace:
n/a
Interior:
Blinds, Carbon Monoxide Detector, Drapes, Fire Alarm Sys, Fire Extinguisher, High Ceilings, Security System, Smoke Detector
Exterior Features
Garage Space:
2-Car
Garage:
Oversize Garage
Driveway:
2 Car Width, Paver Block
Roof:
Asphalt Shingle
Exterior:
Stone, Vinyl Siding
Swimming Pool:
Yes
Pool:
Association Pool, Gunite, In-Ground Pool, Outdoor Pool
Utilities
Heating System:
1 Unit, Forced Hot Air
Heating Source:
Gas-Natural
Cooling:
1 Unit, Ceiling Fan, Central Air, Ductless Split AC
Water Heater:
Gas
Water:
Public Water
Sewer:
Public Sewer
Services:
n/a
Lot Features
Acres:
0.17
Lot Dimensions:
n/a
Lot Features:
n/a
School Information
Elementary:
n/a
Middle:
n/a
High School:
n/a
Community Information
County:
Hunterdon
Town:
Readington Twp.
Neighborhood:
Regency at Readingto
Application Fee:
n/a
Association Fee:
$304 - Monthly
Fee Includes:
Maintenance-Common Area, Maintenance-Exterior, Snow Removal, Trash Collection
Amenities:
ClubHous,Exercise,JogPath,KitFacil,MulSport,Playgrnd,PoolOtdr
Pets:
Yes
Financial Considerations
List Price:
$850,000
Tax Amount:
$16,394
Land Assessment:
$183,700
Build. Assessment:
$441,800
Total Assessment:
$625,500
Tax Rate:
2.62
Tax Year:
2024
Ownership Type:
Fee Simple
Listing Information
MLS ID:
3960882
List Date:
05-05-2025
Days On Market:
0
Listing Broker:
COLDWELL BANKER REALTY
Listing Agent:


















































Request More Information
Shawn and Diane Fox
RE/MAX American Dream
3108 Route 10 West
Denville, NJ 07834
Call: (973) 277-7853
Web: FoxHillsRockaway.com

