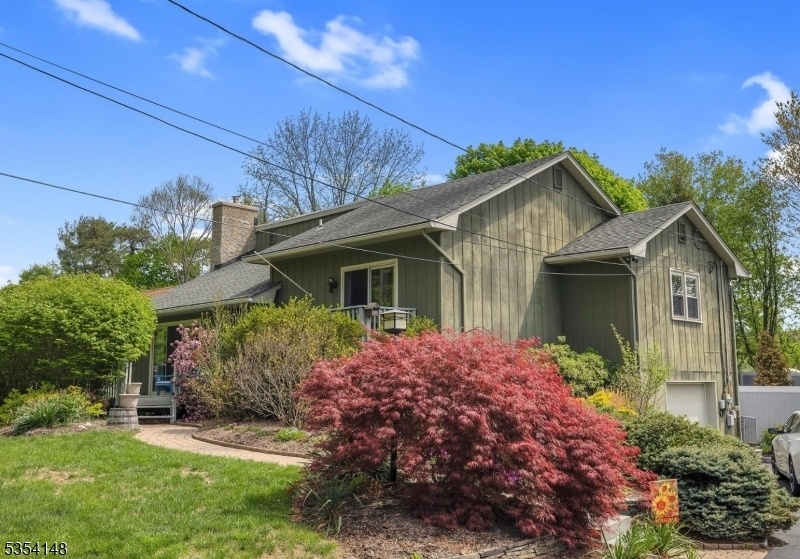104 Lackawanna Dr
Byram Twp, NJ 07874


















































Price: $439,900
GSMLS: 3960854Type: Single Family
Style: Split Level
Beds: 3
Baths: 2 Full
Garage: 1-Car
Year Built: 1980
Acres: 0.42
Property Tax: $9,463
Description
Beautiful Contemporary Split With Open Floor Plan With Hardwood Floors, Situated On Fabulous Level Lot With Perennial Beds, Raised Box Vegetable Garden, Storage Shed And Plenty Of Yard To Play In! Warm And Inviting Living Room With Cathedral Ceiling With Floor To Ceiling Stone Fireplace, Woodburning Stove Insert And Recessed Lighting With Sliders To Front Deck. Kitchen Is Less Than 10 Years Old And Features Stainless Steel Appliances And Granite Countertops, Breakfast Bar And Is Open To Dining Room With Sliders To Deck. Primary Suite Has Sliders To A Private Balcony And Also A Full Bath With Stall Shower, Less Than 8 Years Old. 2 Additional Large Bedrooms And Full Bath Round Out The Living Space. There Are Pull Down Stairs To Attic Storage And A Full, Walk-out Lower Level Including Family Room With Pellet Stove And Sliders To Patio, Laundry Room And Lots Of Storage. Gutter Guards, Usable Backyard, Apoxy Garage Floor, Closet Built-ins And Decks Re-stained Are Just Some Of The Upgraded Items Done Recently. More Information About Updates/upgrades In Media Section. Convenient To Rts 46 And 80, Shopping And Dining, Lake Activities And More! Resort Living Year Round! Second Fridge In Basement Staying. Pool Can Either Be Taken Down Or Remain. Membership To Lake Lackawanna Is Optional At Approximately $625.
Rooms Sizes
Kitchen:
12x10 Second
Dining Room:
15x10 Second
Living Room:
19x14 First
Family Room:
22x15 Ground
Den:
n/a
Bedroom 1:
14x13 Second
Bedroom 2:
12x10 Second
Bedroom 3:
10x10 Second
Bedroom 4:
n/a
Room Levels
Basement:
n/a
Ground:
FamilyRm,GarEnter,Laundry,Storage
Level 1:
Living Room
Level 2:
3 Bedrooms, Bath Main, Bath(s) Other, Dining Room, Kitchen
Level 3:
n/a
Level Other:
n/a
Room Features
Kitchen:
Breakfast Bar
Dining Room:
Formal Dining Room
Master Bedroom:
Full Bath
Bath:
Stall Shower
Interior Features
Square Foot:
n/a
Year Renovated:
n/a
Basement:
No - Finished, Slab
Full Baths:
2
Half Baths:
0
Appliances:
Carbon Monoxide Detector, Dishwasher, Dryer, Microwave Oven, Range/Oven-Electric, Refrigerator, Water Softener-Own
Flooring:
Tile, Vinyl-Linoleum, Wood
Fireplaces:
2
Fireplace:
Family Room, Insert, Living Room, Pellet Stove, Wood Burning
Interior:
Blinds,CODetect,CeilCath,Drapes,FireExtg,CeilHigh,SmokeDet,StallShw,TubShowr,WndwTret
Exterior Features
Garage Space:
1-Car
Garage:
Attached Garage, Garage Door Opener
Driveway:
2 Car Width, Blacktop
Roof:
Asphalt Shingle
Exterior:
Wood
Swimming Pool:
No
Pool:
n/a
Utilities
Heating System:
Baseboard - Electric, Forced Hot Air, Geothermal, See Remarks
Heating Source:
Electric,SolarLse
Cooling:
Ceiling Fan, Central Air, Heatpump, Wall A/C Unit(s)
Water Heater:
Electric
Water:
Well
Sewer:
Septic 3 Bedroom Town Verified
Services:
Cable TV Available, Garbage Included
Lot Features
Acres:
0.42
Lot Dimensions:
n/a
Lot Features:
Level Lot, Open Lot
School Information
Elementary:
BYRAM LKS
Middle:
BYRAM INTR
High School:
LENAPE VLY
Community Information
County:
Sussex
Town:
Byram Twp.
Neighborhood:
Lake Lackawanna
Application Fee:
n/a
Association Fee:
n/a
Fee Includes:
n/a
Amenities:
n/a
Pets:
n/a
Financial Considerations
List Price:
$439,900
Tax Amount:
$9,463
Land Assessment:
$89,300
Build. Assessment:
$157,800
Total Assessment:
$247,100
Tax Rate:
3.83
Tax Year:
2024
Ownership Type:
Fee Simple
Listing Information
MLS ID:
3960854
List Date:
05-04-2025
Days On Market:
0
Listing Broker:
KELLER WILLIAMS METROPOLITAN
Listing Agent:


















































Request More Information
Shawn and Diane Fox
RE/MAX American Dream
3108 Route 10 West
Denville, NJ 07834
Call: (973) 277-7853
Web: FoxHillsRockaway.com

