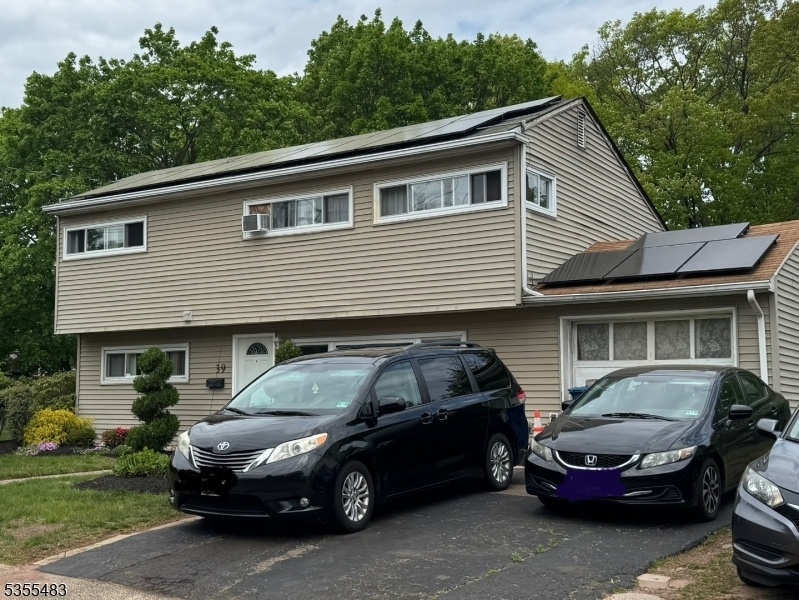39 Holly St
Franklin Twp, NJ 08873

Price: $485,000
GSMLS: 3960838Type: Single Family
Style: Multi Floor Unit
Beds: 4
Baths: 2 Full
Garage: 1-Car
Year Built: 1959
Acres: 0.26
Property Tax: $8,658
Description
Well-designed Split-level Home With 4 Bedrooms, 2 Full Baths & Multiple Living Spaces!discover Comfort And Flexibility In This Spacious Split-level Home, Thoughtfully Laid Out Across Multiple Levels To Offer Privacy, Functionality, And Plenty Of Room To Grow. With 4 Bedrooms, 2 Full Bathrooms, And Both Formal And Informal Living Areas, This Home Is Perfect For Anyone Seeking A Versatile Floor Plan.the Entry-level (1st Floor) Welcomes You With A Bright Living Room, A Private Bedroom, And A Full Bath?ideal For Guests Or A Convenient Home Office.up A Short Flight Of Stairs, The 2nd Floor Features A Formal Dining Room And A Well-equipped Kitchen With Ample Cabinetry And Workspace, Making It A Natural Hub For Family Meals And Entertaining.the 3rd Floor Offers Privacy For The Main Sleeping Quarters, With Three Generously Sized Bedrooms And Another Full Bathroom, All Tucked Away For Quiet And Comfort.a Cozy Family Room Adds Additional Space For Movie Nights, Playtime, Or Relaxation, Giving Everyone In The Household Room To Spread Out.outside, Enjoy A Generous Yard And Mature Landscaping?ideal For Gardening, Entertaining, Or Simply Relaxing.don?t Miss This Move-in-ready Home With A Flexible Layout And Tons Of Potential?schedule Your Showing Today!
Rooms Sizes
Kitchen:
Second
Dining Room:
Second
Living Room:
First
Family Room:
First
Den:
n/a
Bedroom 1:
Second
Bedroom 2:
Third
Bedroom 3:
Third
Bedroom 4:
First
Room Levels
Basement:
n/a
Ground:
n/a
Level 1:
n/a
Level 2:
n/a
Level 3:
n/a
Level Other:
n/a
Room Features
Kitchen:
Galley Type
Dining Room:
Formal Dining Room
Master Bedroom:
n/a
Bath:
n/a
Interior Features
Square Foot:
1,458
Year Renovated:
n/a
Basement:
No
Full Baths:
2
Half Baths:
0
Appliances:
Dryer, Range/Oven-Gas, Refrigerator, Washer
Flooring:
Tile, Wood
Fireplaces:
No
Fireplace:
n/a
Interior:
n/a
Exterior Features
Garage Space:
1-Car
Garage:
Attached Garage
Driveway:
2 Car Width
Roof:
Asphalt Shingle
Exterior:
Vinyl Siding
Swimming Pool:
No
Pool:
n/a
Utilities
Heating System:
Radiant - Hot Water
Heating Source:
Gas-Natural
Cooling:
Window A/C(s)
Water Heater:
Gas
Water:
Public Water
Sewer:
Public Sewer
Services:
n/a
Lot Features
Acres:
0.26
Lot Dimensions:
83X134 AVG
Lot Features:
n/a
School Information
Elementary:
HILLCREST
Middle:
SAMPSON
High School:
ELIZABETH
Community Information
County:
Somerset
Town:
Franklin Twp.
Neighborhood:
n/a
Application Fee:
n/a
Association Fee:
n/a
Fee Includes:
n/a
Amenities:
n/a
Pets:
Yes
Financial Considerations
List Price:
$485,000
Tax Amount:
$8,658
Land Assessment:
$292,600
Build. Assessment:
$223,000
Total Assessment:
$515,600
Tax Rate:
1.75
Tax Year:
2024
Ownership Type:
Fee Simple
Listing Information
MLS ID:
3960838
List Date:
05-03-2025
Days On Market:
0
Listing Broker:
RE/MAX FIRST REALTY
Listing Agent:

Request More Information
Shawn and Diane Fox
RE/MAX American Dream
3108 Route 10 West
Denville, NJ 07834
Call: (973) 277-7853
Web: FoxHillsRockaway.com

