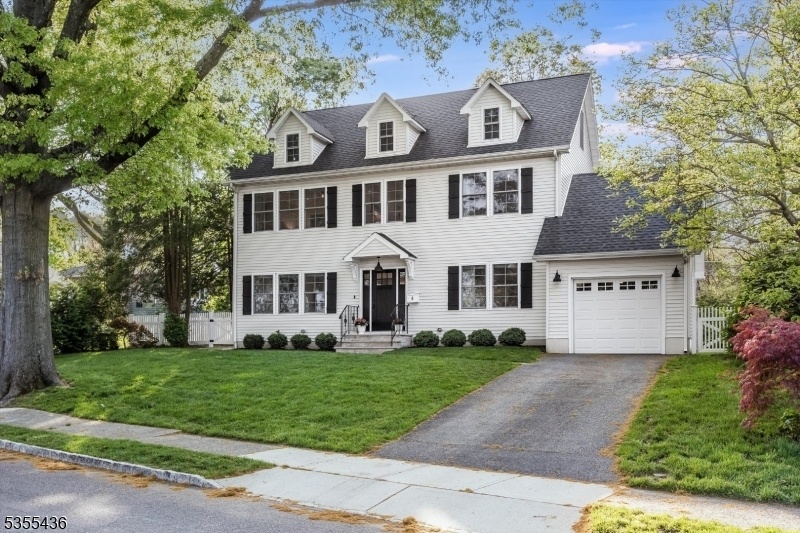6 Carlton Dr
Montclair Twp, NJ 07043

































Price: $899,000
GSMLS: 3960813Type: Single Family
Style: Colonial
Beds: 4
Baths: 3 Full
Garage: 1-Car
Year Built: 1952
Acres: 0.21
Property Tax: $21,466
Description
Top-to-bottom Renovation Of This Stunning Upper Montclair Colonial, Featuring Second And Third Floor Additions And A Fully Updated First Floor (2018), Making It Feel Like New Construction Throughout. A Rare Find: First-floor Bedroom With Full Bath, Perfect For An In-law Or Guest Suite. The Desirable Open-concept Layout Includes A Designer Kitchen With White Cabinetry, Lg Appliances, Center Island With Seating, And Seamless Flow Into The Living Room With Fireplace And The Elegant Dining Room. From The Dining Room, Sliding Glass Doors Lead To A Truly Magical Backyard- Lush, Park-like, And Ideal For Entertaining Or Quiet Relaxation. It's A Private Oasis That Must Be Seen To Be Believed. The First Floor Also Offers A Mudroom And Direct Access To The Attached Garage. Upstairs, Enjoy Wide Hallways And Three Spacious Bedrooms, Including A Luxurious Primary Suite With Walk-in Closet And A Beautifully Appointed Full Bath. Renovated Hall Bath Features High-end Fixtures. The Walk-up Third Floor Provides Excellent Potential For Expansion.recent Upgrades Include Windows, Roof, And Hvac System With Central Air- All Less Than 10 Years Old. Gorgeous Landscaping Adds To The Home's Curb Appeal. Conveniently Located Near The Park & Ride Express Bus, Parks, Montclair's Vibrant Restaurants And Shops, Plus Grocery Stores And Costco. This Is A Home Not To Be Missed!
Rooms Sizes
Kitchen:
First
Dining Room:
First
Living Room:
First
Family Room:
n/a
Den:
n/a
Bedroom 1:
Second
Bedroom 2:
Second
Bedroom 3:
Second
Bedroom 4:
First
Room Levels
Basement:
n/a
Ground:
n/a
Level 1:
1Bedroom,BathOthr,DiningRm,Kitchen,LivingRm,MudRoom,SeeRem
Level 2:
3 Bedrooms, Bath Main, Bath(s) Other, Laundry Room
Level 3:
n/a
Level Other:
n/a
Room Features
Kitchen:
Center Island
Dining Room:
Living/Dining Combo
Master Bedroom:
Full Bath, Walk-In Closet
Bath:
Stall Shower
Interior Features
Square Foot:
n/a
Year Renovated:
2018
Basement:
Yes - Full, Unfinished
Full Baths:
3
Half Baths:
0
Appliances:
Carbon Monoxide Detector, Dishwasher, Range/Oven-Gas, Refrigerator
Flooring:
Tile, Wood
Fireplaces:
1
Fireplace:
Living Room, See Remarks
Interior:
CODetect,FireExtg,SmokeDet,StallShw
Exterior Features
Garage Space:
1-Car
Garage:
Attached Garage
Driveway:
1 Car Width, Driveway-Exclusive
Roof:
Asphalt Shingle
Exterior:
Vinyl Siding
Swimming Pool:
No
Pool:
n/a
Utilities
Heating System:
Forced Hot Air
Heating Source:
Gas-Natural
Cooling:
Central Air
Water Heater:
n/a
Water:
Public Water
Sewer:
Public Sewer
Services:
Cable TV Available, Fiber Optic Available, Garbage Included
Lot Features
Acres:
0.21
Lot Dimensions:
n/a
Lot Features:
n/a
School Information
Elementary:
MAGNET
Middle:
MAGNET
High School:
MONTCLAIR
Community Information
County:
Essex
Town:
Montclair Twp.
Neighborhood:
n/a
Application Fee:
n/a
Association Fee:
n/a
Fee Includes:
n/a
Amenities:
n/a
Pets:
n/a
Financial Considerations
List Price:
$899,000
Tax Amount:
$21,466
Land Assessment:
$221,000
Build. Assessment:
$409,800
Total Assessment:
$630,800
Tax Rate:
3.40
Tax Year:
2024
Ownership Type:
Fee Simple
Listing Information
MLS ID:
3960813
List Date:
05-04-2025
Days On Market:
0
Listing Broker:
KELLER WILLIAMS - NJ METRO GROUP
Listing Agent:

































Request More Information
Shawn and Diane Fox
RE/MAX American Dream
3108 Route 10 West
Denville, NJ 07834
Call: (973) 277-7853
Web: FoxHillsRockaway.com

