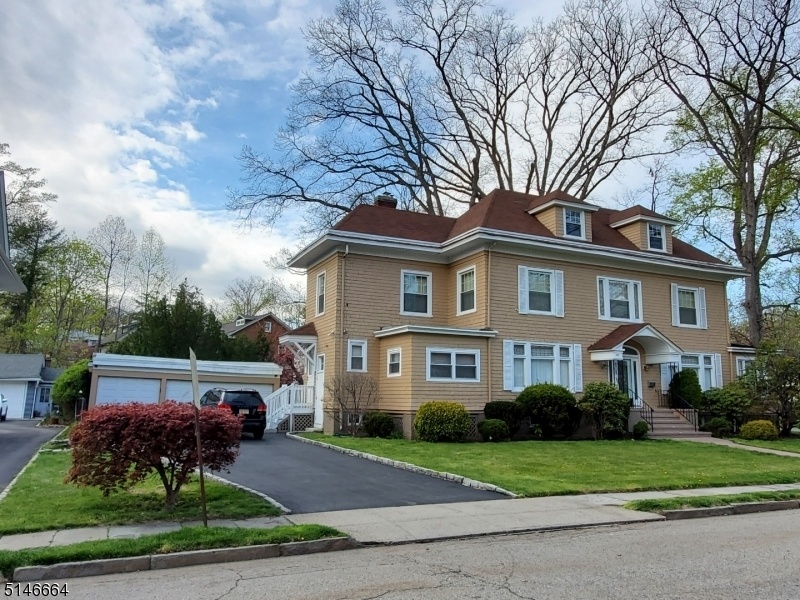739 Irving Ter
City Of Orange Twp, NJ 07050

































Price: $850,000
GSMLS: 3960812Type: Single Family
Style: Colonial
Beds: 4
Baths: 1 Full & 1 Half
Garage: 3-Car
Year Built: Unknown
Acres: 0.24
Property Tax: $16,789
Description
Beautiful 4br, 1.5ba Corner Lot Colonial In The Highly Sought-after Seven Oaks Area Of Orange And Just 2 Houses From South Orange. This 100+ Year Old Home Was Stylishly Renovated And Has Been Meticulously Maintained By The Same People For 50+ Yrs. Step Into The Home's Large Foyer With High Ceilings And Detailed Crown Molding. If You're Looking For A Stunning Kitchen, Look No Further. This Modern Gourmet Eat-in Kitchen Boasts A Sub-zero Stainless-steel Refrigerator, A Viking Stove And Viking Dishwasher All Surrounded With Gorgeous Cherry Cabinets That Go From The Kitchen Into The Adjoining Laundry Room. Also On The 1st Fl Is The Modern Powder Room, Formal Dr, Lr With A Working Fp, And Very Large Windows Throughout Letting In Plenty Of Sunlight. There Are Polished Parquet Hw Flooring Throughout. The Large Sunroom Offers Even More Additional Living And Entertainment Space To Sit And Relax Or As A Bonus Room Or Even Private Office. The 2nd Floor Has A Large Primary Br With 2 Closets And Working Fp. There Are 3 Additional Brs And The Ultra-modern Bathroom Which Was Also Recently Updated. Part Of The Extensive Upgrades Were Done In The Landscaping Including New Patio And A Hand Crafted Covered Pergola With Table And Seating. Wait There's More Don't Miss The 3rd Floor Which Is The Length Of The House Boasting An 8 Ft Gabled Ceiling Just Waiting For You To Make It The Space Of Your Dreams. There's A 3 Car Garage And Basement, Great Spaces For Storage. Oil Tank Removed & Certified
Rooms Sizes
Kitchen:
First
Dining Room:
First
Living Room:
First
Family Room:
n/a
Den:
First
Bedroom 1:
Second
Bedroom 2:
Second
Bedroom 3:
Second
Bedroom 4:
Second
Room Levels
Basement:
Vestibul,InsdEntr,OutEntrn
Ground:
n/a
Level 1:
DiningRm,Florida,Foyer,InsdEntr,Kitchen,Laundry,LivingRm,LivDinRm,OutEntrn,Pantry,PowderRm
Level 2:
4 Or More Bedrooms, Bath Main
Level 3:
Attic
Level Other:
n/a
Room Features
Kitchen:
Eat-In Kitchen, Separate Dining Area
Dining Room:
Formal Dining Room
Master Bedroom:
Fireplace
Bath:
Stall Shower And Tub
Interior Features
Square Foot:
n/a
Year Renovated:
2013
Basement:
Yes - Full, Unfinished
Full Baths:
1
Half Baths:
1
Appliances:
Carbon Monoxide Detector, Dishwasher, Dryer, Kitchen Exhaust Fan, Microwave Oven, Range/Oven-Gas, Refrigerator, Washer
Flooring:
Wood
Fireplaces:
2
Fireplace:
Bedroom 1, Living Room, Wood Burning
Interior:
CODetect,FireExtg,CeilHigh,SmokeDet,StallTub
Exterior Features
Garage Space:
3-Car
Garage:
Detached Garage
Driveway:
2 Car Width, Blacktop
Roof:
Asphalt Shingle
Exterior:
Wood Shingle
Swimming Pool:
No
Pool:
n/a
Utilities
Heating System:
1 Unit, Radiators - Steam
Heating Source:
Gas-Natural
Cooling:
Window A/C(s)
Water Heater:
Gas
Water:
Public Water
Sewer:
Public Sewer
Services:
Cable TV
Lot Features
Acres:
0.24
Lot Dimensions:
n/a
Lot Features:
Corner
School Information
Elementary:
n/a
Middle:
n/a
High School:
n/a
Community Information
County:
Essex
Town:
City Of Orange Twp.
Neighborhood:
Seven Oaks
Application Fee:
n/a
Association Fee:
n/a
Fee Includes:
n/a
Amenities:
n/a
Pets:
n/a
Financial Considerations
List Price:
$850,000
Tax Amount:
$16,789
Land Assessment:
$182,400
Build. Assessment:
$247,000
Total Assessment:
$429,400
Tax Rate:
3.91
Tax Year:
2024
Ownership Type:
Fee Simple
Listing Information
MLS ID:
3960812
List Date:
05-04-2025
Days On Market:
0
Listing Broker:
HERSHEL L. DAVIS
Listing Agent:

































Request More Information
Shawn and Diane Fox
RE/MAX American Dream
3108 Route 10 West
Denville, NJ 07834
Call: (973) 277-7853
Web: FoxHillsRockaway.com

