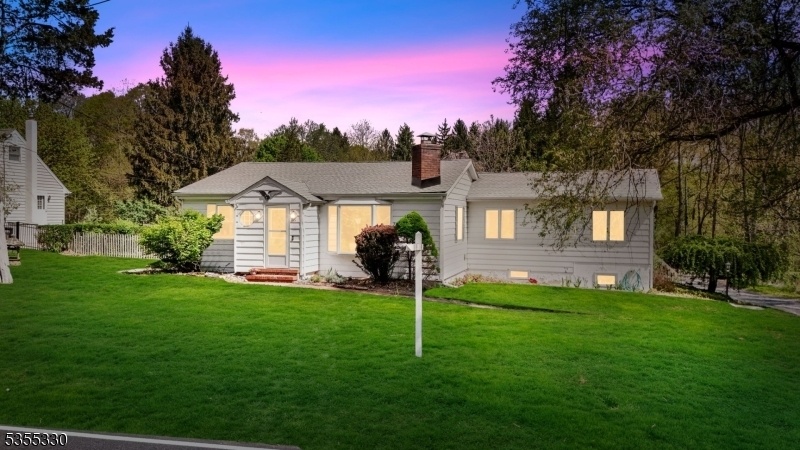35 Ironia Rd
Chester Twp, NJ 07869






























Price: $450,000
GSMLS: 3960722Type: Single Family
Style: Ranch
Beds: 2
Baths: 1 Full & 1 Half
Garage: 1-Car
Year Built: 1960
Acres: 0.29
Property Tax: $5,758
Description
More Photos Coming! Welcome To This Charming Ranch-style Home, Perfectly Situated On A Spacious Corner Lot. Offering 2 Bedrooms And 1.5 Baths, This Home Provides A Warm And Inviting Atmosphere Ideal For Comfortable Living.step Inside To A Welcoming Family Room Highlighted By A Striking Brick Accent Wall That Brings A Touch Of Rustic Elegance To The Space. The Wood-burning Fireplace Serves As A Cozy Focal Point Perfect For Relaxing Evenings And Making Cherished Memories With Loved Ones.the Thoughtfully Designed Kitchen Offers Ample Counter Space And Abundant Cabinetry, Making It A Joy For Any Home Chef. Whether You're Whipping Up A Quick Weekday Dinner Or Entertaining Guests For The Weekend, This Kitchen Is Ready To Meet Your Needs.the Primary Bedroom Is Filled With Natural Light, Offering A Peaceful Retreat At The End Of The Day. The Second Bedroom Provides Flexible Space Ideal As A Guest Room, Home Office, Or Whatever Suits Your Lifestyle. A Full Bath And An Additional Half Bath Add Both Comfort And Convenience For Residents And Visitors Alike.outside, Enjoy The Benefits Of A Generous Corner Lot With Plenty Of Green Space. Whether You're An Avid Gardener Or Simply Enjoy Outdoor Living, The Yard Offers Endless Possibilities From Relaxing To Entertaining.recent Updates Include:roof (2019)refrigerator (2019)stove (2021)bathroom Shower And Tub Upgrade (2024)new Dishwasher (2024)new Floors Kitchen, Living Room (2025)don't Miss The Opportunity To Make This Delightful Home Your Own
Rooms Sizes
Kitchen:
12x12 First
Dining Room:
n/a
Living Room:
22x12 First
Family Room:
19x15 First
Den:
n/a
Bedroom 1:
15x12 First
Bedroom 2:
11x11 First
Bedroom 3:
n/a
Bedroom 4:
n/a
Room Levels
Basement:
n/a
Ground:
n/a
Level 1:
n/a
Level 2:
n/a
Level 3:
n/a
Level Other:
n/a
Room Features
Kitchen:
Not Eat-In Kitchen
Dining Room:
n/a
Master Bedroom:
n/a
Bath:
n/a
Interior Features
Square Foot:
1,405
Year Renovated:
n/a
Basement:
Yes - Bilco-Style Door
Full Baths:
1
Half Baths:
1
Appliances:
Dishwasher, Dryer, Range/Oven-Electric, Refrigerator, Washer
Flooring:
Tile, Vinyl-Linoleum
Fireplaces:
1
Fireplace:
Wood Burning
Interior:
n/a
Exterior Features
Garage Space:
1-Car
Garage:
Built-In Garage
Driveway:
Dirt
Roof:
Asphalt Shingle
Exterior:
Vinyl Siding
Swimming Pool:
No
Pool:
n/a
Utilities
Heating System:
1 Unit, Baseboard - Hotwater
Heating Source:
OilAbIn
Cooling:
1 Unit, Central Air
Water Heater:
Electric
Water:
Well
Sewer:
Septic
Services:
n/a
Lot Features
Acres:
0.29
Lot Dimensions:
n/a
Lot Features:
Corner
School Information
Elementary:
n/a
Middle:
n/a
High School:
n/a
Community Information
County:
Morris
Town:
Chester Twp.
Neighborhood:
n/a
Application Fee:
n/a
Association Fee:
n/a
Fee Includes:
n/a
Amenities:
n/a
Pets:
n/a
Financial Considerations
List Price:
$450,000
Tax Amount:
$5,758
Land Assessment:
$93,900
Build. Assessment:
$128,100
Total Assessment:
$222,000
Tax Rate:
2.59
Tax Year:
2024
Ownership Type:
Fee Simple
Listing Information
MLS ID:
3960722
List Date:
05-03-2025
Days On Market:
0
Listing Broker:
BHHS FOX & ROACH
Listing Agent:






























Request More Information
Shawn and Diane Fox
RE/MAX American Dream
3108 Route 10 West
Denville, NJ 07834
Call: (973) 277-7853
Web: FoxHillsRockaway.com




