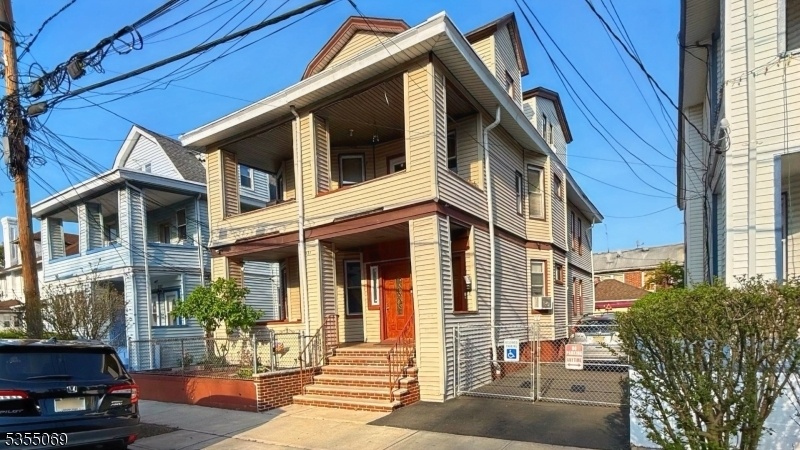329 E 31st St
Paterson City, NJ 07504

Price: $699,000
GSMLS: 3960453Type: Multi-Family
Style: 3-Three Story
Total Units: 3
Beds: 9
Baths: 4 Full
Garage: 2-Car
Year Built: Unknown
Acres: 0.09
Property Tax: $17,674
Description
Welcome To This Cherished, Legal 3-fam Home W/ 40 Years Of Owner-occupied Care, Just 5 Blocks From The Thriving Manor Section Of Paterson, 2 Blocks From The Coveted Historic Eastside Park District, And 5 Blocks From Eastside Park. A Neighborhood Gem, It Blends Charm And Function, Offering A Porch That Fits A Small Seating Area And Versatile Interiors Ideal For Investors Or Owner-occupants. 1st Fl Unit: Enter A Welcoming Living Room Leading To A Large Primary Bedroom. A Hallway Accesses A Full Bathroom And Two Additional Bedrooms. The Eat-in Kitchen Leads To A Walk-in Pantry, Plus A Bonus Room W/ Many Windows And Abundant Natural Light, Ideal For A Home Office Or Creative Retreat. 2nd Fl Unit: This Unit Mirrors The 1st Floor Unit. A Shared Balcony Via The Hallway Offers Space For A Grill And Seating, Private Or Shared Per Owner's Choice, Enhancing Outdoor Enjoyment. 3rd Fl Unit: Cozy Living Room With Storage Crawlspaces Opens To A Front-facing Bedroom To The Left. To The Right, Find The Eat-in Kitchen, Two Bedrooms And A Full Bathroom. Additional Features: A Back Staircase Links All Levels. Full Basement, Partially Finished W/ Full Bath. The Fenced Backyard Suits Dining And Recreation. A Detached 2-car Garage And Driveway For 4 Cars Add Value. This Well-maintained Paterson Home Is A Rare Find. Seize Its Legacy Of Care And Potential. Schedule A Tour Today!
General Info
Style:
3-Three Story
SqFt Building:
3,931
Total Rooms:
21
Basement:
Yes - Finished-Partially, Full
Interior:
n/a
Roof:
Asphalt Shingle
Exterior:
Vinyl Siding
Lot Size:
40X100
Lot Desc:
n/a
Parking
Garage Capacity:
2-Car
Description:
Detached Garage
Parking:
Blacktop, Fencing, Off-Street Parking, On-Street Parking
Spaces Available:
4
Unit 1
Bedrooms:
3
Bathrooms:
1
Total Rooms:
7
Room Description:
Bedrooms, Eat-In Kitchen, Living Room, Pantry, Porch, See Remarks
Levels:
1
Square Foot:
n/a
Fireplaces:
n/a
Appliances:
Carbon Monoxide Detector, Smoke Detector
Utilities:
Owner Pays Water, Tenant Pays Electric, Tenant Pays Gas
Handicap:
No
Unit 2
Bedrooms:
3
Bathrooms:
1
Total Rooms:
7
Room Description:
Bedrooms, Eat-In Kitchen, Living Room, Pantry, See Remarks
Levels:
1
Square Foot:
n/a
Fireplaces:
n/a
Appliances:
Carbon Monoxide Detector, Smoke Detector
Utilities:
Owner Pays Water, Tenant Pays Electric, Tenant Pays Gas
Handicap:
No
Unit 3
Bedrooms:
3
Bathrooms:
1
Total Rooms:
6
Room Description:
Bedrooms, Eat-In Kitchen, Living Room, Pantry, See Remarks
Levels:
1
Square Foot:
n/a
Fireplaces:
n/a
Appliances:
Carbon Monoxide Detector, Smoke Detector
Utilities:
Owner Pays Water, Tenant Pays Electric, Tenant Pays Gas
Handicap:
No
Unit 4
Bedrooms:
n/a
Bathrooms:
n/a
Total Rooms:
n/a
Room Description:
n/a
Levels:
n/a
Square Foot:
n/a
Fireplaces:
n/a
Appliances:
n/a
Utilities:
n/a
Handicap:
n/a
Utilities
Heating:
3 Units
Heating Fuel:
Gas-Natural
Cooling:
Window A/C(s)
Water Heater:
Gas
Water:
Public Water
Sewer:
Public Sewer
Utilities:
Electric, Gas-Natural
Services:
n/a
School Information
Elementary:
n/a
Middle:
n/a
High School:
n/a
Community Information
County:
Passaic
Town:
Paterson City
Neighborhood:
n/a
Financial Considerations
List Price:
$699,000
Tax Amount:
$17,674
Land Assessment:
$57,000
Build. Assessment:
$289,900
Total Assessment:
$346,900
Tax Rate:
5.10
Tax Year:
2024
Listing Information
MLS ID:
3960453
List Date:
05-01-2025
Days On Market:
1
Listing Broker:
BLUE FLAGS REALTY LLC
Listing Agent:

Request More Information
Shawn and Diane Fox
RE/MAX American Dream
3108 Route 10 West
Denville, NJ 07834
Call: (973) 277-7853
Web: FoxHillsRockaway.com

