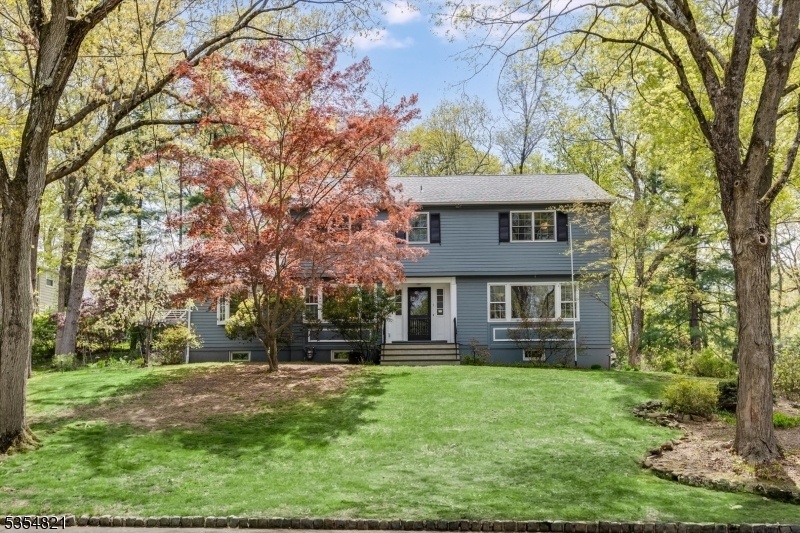3 Kingston Dr
Livingston Twp, NJ 07039



























Price: $1,295,000
GSMLS: 3960291Type: Single Family
Style: Colonial
Beds: 5
Baths: 3 Full
Garage: 2-Car
Year Built: 1963
Acres: 0.61
Property Tax: $18,550
Description
The Colonial Layout You've Been Waiting For With The Kind Of Backyard You Didn't Think Existed In Livingston. Welcome To A Home That Feels Designed For Real Life - Beautifully Updated, Thoughtfully Laid Out, And Built For Everything From Outdoor Entertaining To Relaxing Evenings In The Finished Basement Bar And Lounge. At 3 Kingston Drive, Every Space Invites You To Relax, Recharge, And Live With Ease. The Gracious Floor Plan Includes Sun-filled Living And Dining Rooms, An Updated Kitchen With Stainless Steel Appliances And Granite Counters, And A Cozy Family Room (or Potential Fifth Bedroom) With A Bay Window. A Full Bathroom On The Main Level Adds Flexibility For Guests Or Multi-generational Living. Upstairs, You'll Find Four Generously Sized Bedrooms, Including A Serene Primary Suite With A Walk-in Closet And Renovated Bath. The Hall Bath Features A Double Vanity And Crisp Black-and-white Tile. Downstairs, The Finished Basement Is A Standout With A Vintage-style Bar Perfect For Game Nights Or Casual Entertaining. An Attached Two-car Garage Completes The Interior. Step Outside And Discover What Truly Sets This Home Apart: A Sprawling Paver Patio, Firepit Area, Whimsical Treehouse, And A Wooded Yard- Your Own Private Escape, Just Minutes From Top-rated Schools, Shops, And Nyc Transit.
Rooms Sizes
Kitchen:
13x9 First
Dining Room:
11x15 First
Living Room:
18x15 First
Family Room:
13x16 First
Den:
13x16 First
Bedroom 1:
15x13 Second
Bedroom 2:
11x16 Third
Bedroom 3:
14x11 Third
Bedroom 4:
11x15 Third
Room Levels
Basement:
Rec Room, Storage Room
Ground:
n/a
Level 1:
n/a
Level 2:
n/a
Level 3:
n/a
Level Other:
n/a
Room Features
Kitchen:
Eat-In Kitchen, Separate Dining Area
Dining Room:
Formal Dining Room
Master Bedroom:
Full Bath, Walk-In Closet
Bath:
Stall Shower
Interior Features
Square Foot:
n/a
Year Renovated:
n/a
Basement:
Yes - Finished
Full Baths:
3
Half Baths:
0
Appliances:
Kitchen Exhaust Fan, Refrigerator, Washer
Flooring:
Carpeting, Tile, Wood
Fireplaces:
No
Fireplace:
n/a
Interior:
n/a
Exterior Features
Garage Space:
2-Car
Garage:
Attached Garage
Driveway:
2 Car Width
Roof:
Asphalt Shingle
Exterior:
Wood Shingle
Swimming Pool:
n/a
Pool:
n/a
Utilities
Heating System:
Forced Hot Air
Heating Source:
Gas-Natural
Cooling:
Central Air
Water Heater:
Gas
Water:
Public Water
Sewer:
Public Sewer
Services:
n/a
Lot Features
Acres:
0.61
Lot Dimensions:
56X121 78X266
Lot Features:
n/a
School Information
Elementary:
n/a
Middle:
n/a
High School:
n/a
Community Information
County:
Essex
Town:
Livingston Twp.
Neighborhood:
n/a
Application Fee:
n/a
Association Fee:
n/a
Fee Includes:
n/a
Amenities:
n/a
Pets:
n/a
Financial Considerations
List Price:
$1,295,000
Tax Amount:
$18,550
Land Assessment:
$387,100
Build. Assessment:
$371,300
Total Assessment:
$758,400
Tax Rate:
2.45
Tax Year:
2024
Ownership Type:
Fee Simple
Listing Information
MLS ID:
3960291
List Date:
05-01-2025
Days On Market:
0
Listing Broker:
COMPASS NEW JERSEY, LLC
Listing Agent:



























Request More Information
Shawn and Diane Fox
RE/MAX American Dream
3108 Route 10 West
Denville, NJ 07834
Call: (973) 277-7853
Web: FoxHillsRockaway.com

