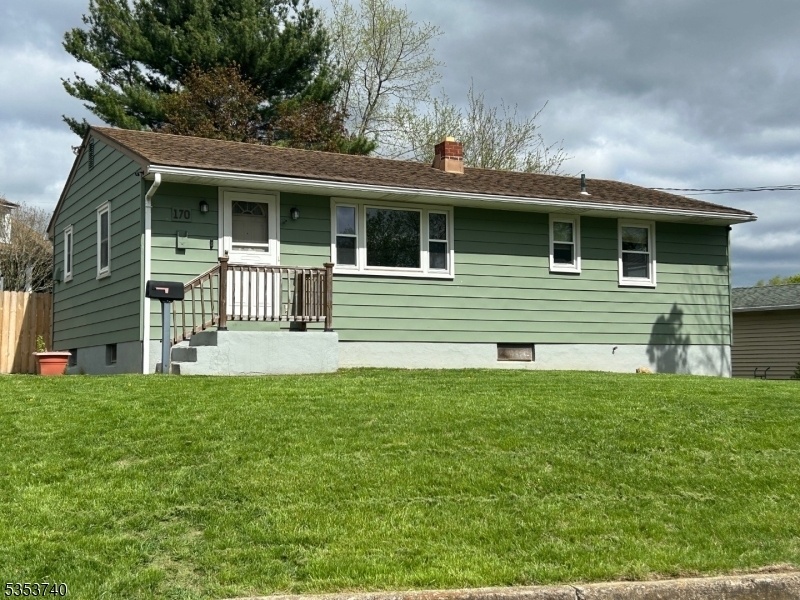170 Carpentersville Rd
Phillipsburg Town, NJ 08865









Price: $300,000
GSMLS: 3960217Type: Single Family
Style: Ranch
Beds: 3
Baths: 1 Full & 1 Half
Garage: No
Year Built: 1955
Acres: 0.19
Property Tax: $5,763
Description
Don't Miss Your Chance To Own This Charming 3 Bedroom Ranch, Perfectly Priced To Sell! Located In The Desirable Delaware Heights Development, This Home Offers Solid Bones And Great Features With Room To Make It Your Own. The Main Level Includes A Spacious Living Room With Hardwood Floors, An Eat-in Kitchen With Stainless Steel Appliances, Three Comfortable Bedrooms And A Full Bath. Downstairs, The Partially Finished Basement Adds Even More Living Space With A Large Rec Room - Complete With Pool Table, Overhead Light And Equipment - Plus A Dry Bar. The Family Room Offers Walk Out Access To The Backyard And A Laundry Area With Double Utility Sink. The Half Bath Includes A Stall Shower And Toilet. Recent Updates Include Replacement Windows, A Freshly Painted Exterior (2024) And A Wooden Fence (2024) Enclosing The Backyard For Privacy. Two Storage Sheds Offer Extra Space For Your Tools And Toys. Additional Perks Include A Dehumidifier, An Air Purifier, Natural Gas Force Hot Air Heat And Central Air Conditioning To Keep You Comfortable Year-round. Hvac New In 2021. Home Is Being Sold In "as Is" Condition. Home Inspections Are For Informational Purposes Only. Home Is Conveniently Located Near The Delaware Heights Athletic Fields & Park, This Home Offers Incredible Potential For The Right Buyer. Bring Your Ideas And Make It Your Own!
Rooms Sizes
Kitchen:
First
Dining Room:
n/a
Living Room:
First
Family Room:
n/a
Den:
n/a
Bedroom 1:
First
Bedroom 2:
First
Bedroom 3:
First
Bedroom 4:
n/a
Room Levels
Basement:
Family Room, Laundry Room, Powder Room, Rec Room, Walkout
Ground:
n/a
Level 1:
3 Bedrooms, Bath Main, Kitchen, Living Room
Level 2:
n/a
Level 3:
n/a
Level Other:
n/a
Room Features
Kitchen:
Eat-In Kitchen, Pantry
Dining Room:
n/a
Master Bedroom:
1st Floor
Bath:
n/a
Interior Features
Square Foot:
n/a
Year Renovated:
n/a
Basement:
Yes - Finished-Partially, Walkout
Full Baths:
1
Half Baths:
1
Appliances:
Carbon Monoxide Detector, Dishwasher, Microwave Oven, Range/Oven-Gas, Refrigerator, Self Cleaning Oven
Flooring:
Carpeting, Tile, Wood
Fireplaces:
No
Fireplace:
n/a
Interior:
BarDry,Blinds,CODetect,FireExtg,SmokeDet,StallShw,TubShowr
Exterior Features
Garage Space:
No
Garage:
n/a
Driveway:
1 Car Width, Blacktop, Off-Street Parking
Roof:
Asphalt Shingle
Exterior:
Aluminum Siding
Swimming Pool:
No
Pool:
n/a
Utilities
Heating System:
1 Unit, Forced Hot Air
Heating Source:
Gas-Natural
Cooling:
1 Unit, Ceiling Fan, Central Air
Water Heater:
Gas
Water:
Public Water
Sewer:
Public Sewer
Services:
Cable TV Available, Garbage Included
Lot Features
Acres:
0.19
Lot Dimensions:
n/a
Lot Features:
Corner, Open Lot
School Information
Elementary:
n/a
Middle:
PHILIPSBRG
High School:
PHILIPSBRG
Community Information
County:
Warren
Town:
Phillipsburg Town
Neighborhood:
Delaware Heights
Application Fee:
n/a
Association Fee:
n/a
Fee Includes:
n/a
Amenities:
n/a
Pets:
n/a
Financial Considerations
List Price:
$300,000
Tax Amount:
$5,763
Land Assessment:
$49,500
Build. Assessment:
$77,300
Total Assessment:
$126,800
Tax Rate:
4.55
Tax Year:
2024
Ownership Type:
Fee Simple
Listing Information
MLS ID:
3960217
List Date:
05-01-2025
Days On Market:
0
Listing Broker:
COLDWELL BANKER REALTY
Listing Agent:









Request More Information
Shawn and Diane Fox
RE/MAX American Dream
3108 Route 10 West
Denville, NJ 07834
Call: (973) 277-7853
Web: FoxHillsRockaway.com

