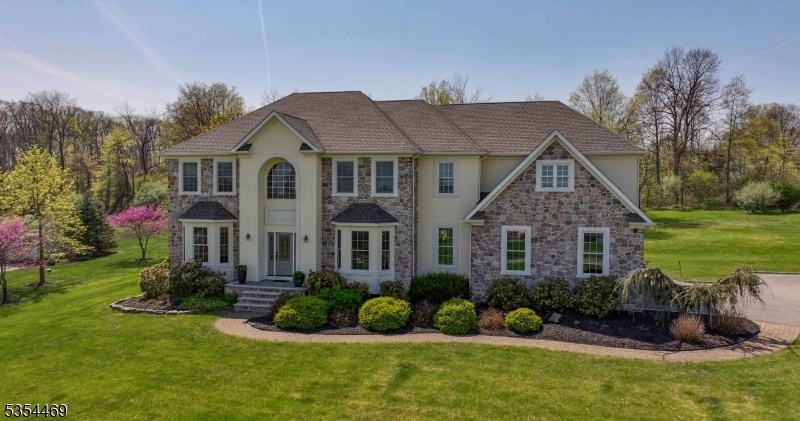6 Dale Dr
Raritan Twp, NJ 08822















































Price: $1,199,900
GSMLS: 3960169Type: Single Family
Style: Colonial
Beds: 4
Baths: 4 Full
Garage: 3-Car
Year Built: 2014
Acres: 1.49
Property Tax: $21,156
Description
Designed To Impress, Built For Living. Tucked Away On A Quiet Cul-de-sac In The Desirable Milestone At Dale Drive Neighborhood, This Stunning Home Offers Everything You've Been Looking For. Step Into A Bright Two-story Foyer That Sets The Tone For The Open, Inviting Layout. At The Heart Of The Home Is A Beautifully Designed Kitchen With Granite Counters, Stainless Steel Appliances, Abundant Cabinetry, And A Large Island Perfect For Everything From Weeknight Dinners To Entertaining. The Kitchen Flows Seamlessly Into A Family Room With Soaring Ceilings And A Fireplace; You'll Also Find A Dining Room, A Living Room, And A Den/full Bathroom That Could Be Perfect For Multiple Uses, That Rounds Out The Main Level. Upstairs, The Primary Suite Is Something Special. It Features A Private Office, Two Walk-in Closets, And A Luxurious Bathroom With A Soaking Tub, Dual Vanities, And A Separate Shower Your Own Personal Retreat At The End Of A Long Day. Every Additional Bedroom Has Its Own Walk-in Closet And An Adjoining Full Bathroom. The Second Floor Also Includes A Convenient Laundry Room And A Bright Catwalk-style Hallway Overlooking The Main Level. Downstairs, The Finished Walkout Basement Offers Even More Flexible Space Whether You're Dreaming Of A Home Theater, Game Room, Or Fitness Area, There's Room For It Here. Outside, The Beautifully Landscaped Yard And Oversized Patio Are Just Begging You To Sit Back And Relax All Summer Long.
Rooms Sizes
Kitchen:
16x17 First
Dining Room:
14x15 First
Living Room:
14x15 First
Family Room:
19x16 First
Den:
14x12 First
Bedroom 1:
18x16 Second
Bedroom 2:
14x15 Second
Bedroom 3:
14x11 Second
Bedroom 4:
14x11 Second
Room Levels
Basement:
Leisure,Storage,Utility
Ground:
n/a
Level 1:
BathOthr,Breakfst,Den,DiningRm,FamilyRm,Foyer,Kitchen,LivingRm,MudRoom,OutEntrn,Pantry
Level 2:
4 Or More Bedrooms, Bath Main, Bath(s) Other, Laundry Room, Office
Level 3:
Attic
Level Other:
n/a
Room Features
Kitchen:
Eat-In Kitchen
Dining Room:
Formal Dining Room
Master Bedroom:
Full Bath, Other Room, Walk-In Closet
Bath:
Jetted Tub, Stall Shower And Tub
Interior Features
Square Foot:
3,798
Year Renovated:
n/a
Basement:
Yes - Finished, Full, Walkout
Full Baths:
4
Half Baths:
0
Appliances:
Carbon Monoxide Detector, Dishwasher, Range/Oven-Gas, Wall Oven(s) - Electric
Flooring:
Carpeting, Stone, Tile, Wood
Fireplaces:
1
Fireplace:
Heatolator, Wood Burning
Interior:
CODetect,CeilCath,CeilHigh,JacuzTyp,SmokeDet,StallTub,WlkInCls,WndwTret
Exterior Features
Garage Space:
3-Car
Garage:
Finished,InEntrnc
Driveway:
Blacktop
Roof:
Asphalt Shingle
Exterior:
Stone, Stucco, Vinyl Siding
Swimming Pool:
No
Pool:
n/a
Utilities
Heating System:
2 Units, Forced Hot Air
Heating Source:
GasPropL
Cooling:
2 Units, Central Air, Multi-Zone Cooling
Water Heater:
Gas
Water:
Well
Sewer:
Septic
Services:
Cable TV Available, Garbage Extra Charge
Lot Features
Acres:
1.49
Lot Dimensions:
n/a
Lot Features:
Cul-De-Sac, Mountain View
School Information
Elementary:
n/a
Middle:
n/a
High School:
Hunterdon
Community Information
County:
Hunterdon
Town:
Raritan Twp.
Neighborhood:
Milestone at Dale Dr
Application Fee:
n/a
Association Fee:
n/a
Fee Includes:
n/a
Amenities:
n/a
Pets:
Yes
Financial Considerations
List Price:
$1,199,900
Tax Amount:
$21,156
Land Assessment:
$185,900
Build. Assessment:
$544,400
Total Assessment:
$730,300
Tax Rate:
2.90
Tax Year:
2024
Ownership Type:
Fee Simple
Listing Information
MLS ID:
3960169
List Date:
05-01-2025
Days On Market:
0
Listing Broker:
WEICHERT REALTORS
Listing Agent:















































Request More Information
Shawn and Diane Fox
RE/MAX American Dream
3108 Route 10 West
Denville, NJ 07834
Call: (973) 277-7853
Web: FoxHillsRockaway.com

