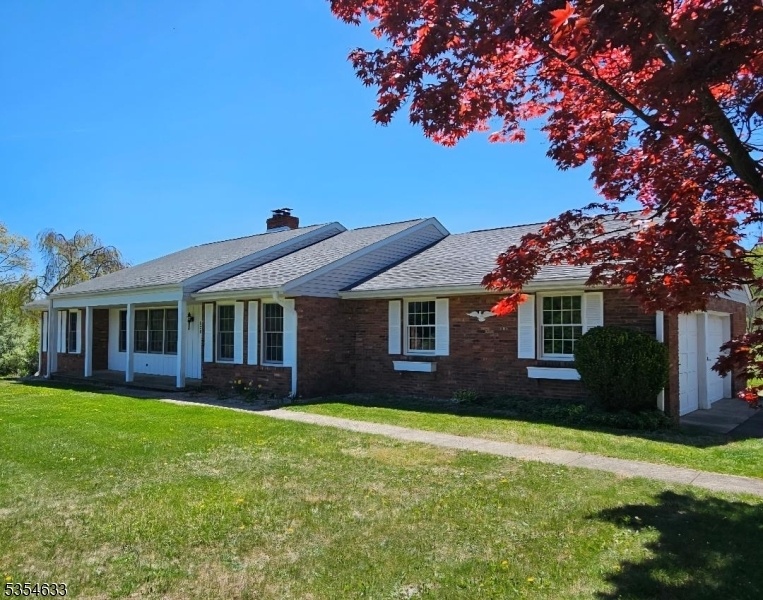121 Us Highway 46
Independence Twp, NJ 07840

Price: $379,900
GSMLS: 3960155Type: Single Family
Style: Ranch
Beds: 2
Baths: 2 Full & 1 Half
Garage: 2-Car
Year Built: 1965
Acres: 2.07
Property Tax: $8,674
Description
Terrific Opportunity On Prime, Sprawling 2+ Acre Lot! Calling All Contractors, Rehabbers, Businesses And Buyers With Vision! Possibilities Abound In This 2-3 Bedroom, 2.1 Bath Ranch Home On A Beautiful, Private Lot With Incredible Scenic Views. Located Well Back (but Visible) From The Roadway In A Mixed Residential/business District, It Is Perfect For A Professional Home Business Or Office, A Contractor, Or Someone Who Wants To Design And Renovate Their Dream Home! The House Is Incredibly Spacious, With All Large Rooms, A Walk-out Lower Level That Could Be Converted To An Office, En Suite Bedroom Or In-law Suite, And Plenty Of Closet And Storage Space. The Dining Room Could Also Be A Bedroom! The Home Also Features A Newer Roof, All Newer Windows And Upgraded Electric. It Has Great Bones, Although It Needs Extensive Interior Renovation. There Is Plenty Of Parking With A Long Drive That Fans Out Between The Oversized 2-car Garage And Storage Shed. The Location Is Perfect, Nestled Among A Semi-rural Stretch Of The Road Harboring Both Single Family Homes, Businesses And Restaurants, With Plenty Of Space And Privacy In-between Them All. The Right Person With The Right Vision Could Make This Perfect Fixer-upper An Incredible Home Or Business! Let It Be You!
Rooms Sizes
Kitchen:
First
Dining Room:
First
Living Room:
First
Family Room:
First
Den:
n/a
Bedroom 1:
First
Bedroom 2:
First
Bedroom 3:
n/a
Bedroom 4:
n/a
Room Levels
Basement:
Bath(s) Other, Rec Room, Storage Room, Utility Room, Walkout
Ground:
n/a
Level 1:
2Bedroom,BathMain,DiningRm,FamilyRm,Foyer,GarEnter,Kitchen,Laundry,LivingRm,PowderRm
Level 2:
n/a
Level 3:
n/a
Level Other:
n/a
Room Features
Kitchen:
Eat-In Kitchen, Pantry, Separate Dining Area
Dining Room:
Formal Dining Room
Master Bedroom:
n/a
Bath:
n/a
Interior Features
Square Foot:
n/a
Year Renovated:
n/a
Basement:
Yes - Finished-Partially, Full, Walkout
Full Baths:
2
Half Baths:
1
Appliances:
Dishwasher, Dryer, Microwave Oven, Range/Oven-Electric, Washer
Flooring:
See Remarks, Vinyl-Linoleum
Fireplaces:
1
Fireplace:
Family Room, Wood Burning
Interior:
Bar-Dry, Cedar Closets
Exterior Features
Garage Space:
2-Car
Garage:
Attached Garage, Garage Door Opener
Driveway:
2 Car Width, Additional Parking, Blacktop
Roof:
Asphalt Shingle
Exterior:
Aluminum Siding, Brick, Vinyl Siding
Swimming Pool:
n/a
Pool:
n/a
Utilities
Heating System:
1 Unit, Baseboard - Cast Iron
Heating Source:
OilAbIn
Cooling:
1 Unit, Central Air
Water Heater:
n/a
Water:
Public Water
Sewer:
Septic
Services:
n/a
Lot Features
Acres:
2.07
Lot Dimensions:
n/a
Lot Features:
Level Lot, Mountain View
School Information
Elementary:
n/a
Middle:
n/a
High School:
HACKTTSTWN
Community Information
County:
Warren
Town:
Independence Twp.
Neighborhood:
n/a
Application Fee:
n/a
Association Fee:
n/a
Fee Includes:
n/a
Amenities:
n/a
Pets:
n/a
Financial Considerations
List Price:
$379,900
Tax Amount:
$8,674
Land Assessment:
$67,400
Build. Assessment:
$168,700
Total Assessment:
$236,100
Tax Rate:
3.67
Tax Year:
2024
Ownership Type:
Fee Simple
Listing Information
MLS ID:
3960155
List Date:
05-01-2025
Days On Market:
0
Listing Broker:
COLDWELL BANKER REALTY
Listing Agent:

Request More Information
Shawn and Diane Fox
RE/MAX American Dream
3108 Route 10 West
Denville, NJ 07834
Call: (973) 277-7853
Web: FoxHillsRockaway.com

