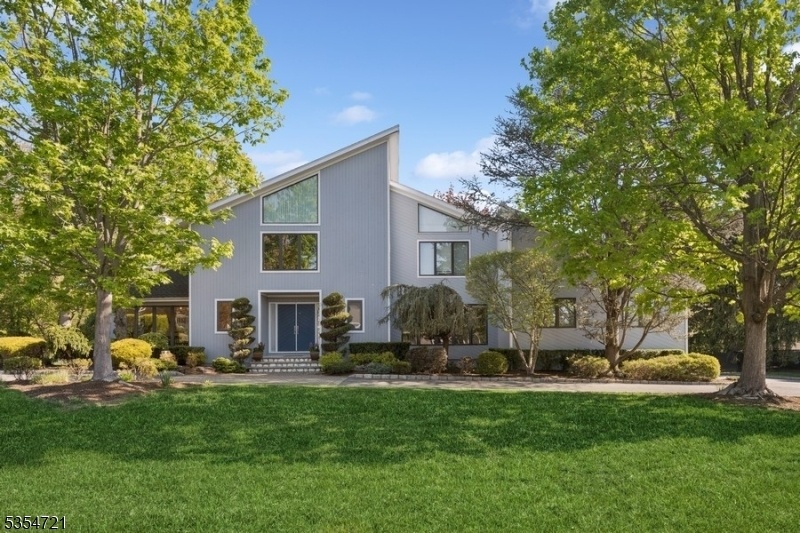3 Blackberry Ln
North Caldwell Boro, NJ 07006






























Price: $1,475,000
GSMLS: 3960125Type: Single Family
Style: Contemporary
Beds: 5
Baths: 4 Full & 1 Half
Garage: 3-Car
Year Built: 1986
Acres: 0.50
Property Tax: $22,909
Description
Welcome To 3 Blackberry Lane, North Caldwell " Where Modern Elegance Meets Timeless Comfortnestled On A Quiet, Tree-lined Street In One Of North Caldwell's Most Prestigious Neighborhoods, This Exceptional 5-bedroom, 4.5-bath Contemporary Home Strikes The Perfect Balance Between Modern Design And Classic Comfort. The Sleek, Modern Exterior Offers Striking Curb Appeal, While Inside, Warm Traditional Finishes Exude Timeless Charm.step Inside To Discover Sunlit Living Spaces With An Open, Airy Layout That Flows Effortlessly From Room To Room. At The Heart Of The Home Is A Gourmet Kitchen Complete With Dual Dishwashers, High-end Appliances, And Custom Cabinetry Seamlessly Connected To A Welcoming Den, Ideal For Both Everyday Living And Entertaining. Large Windows Throughout Flood The Home With Natural Light And Frame Views Of The Landscaped Grounds.french Doors Open To An Expansive Deck And Private Backyard Oasis, Perfect For Al Fresco Dining Or Summer Gatherings. Upstairs, The Luxurious Primary Suite Features A Spa-like Bath With Radiant Heat Flooring And A Spacious Walk-in Closet.the Finished Basement Offers Versatile Living Space Along With A Temperature-controlled Wine Cellar To Showcase Your Collection.additional Highlights Include A New Roof, Full-house Generator, And 3-car Garage. This Home Delivers Comfort, Style, And Lasting Peace Of Mind.don't Miss Your Chance To Make 3 Blackberry Lane Your Forever Address.
Rooms Sizes
Kitchen:
n/a
Dining Room:
n/a
Living Room:
n/a
Family Room:
n/a
Den:
n/a
Bedroom 1:
n/a
Bedroom 2:
n/a
Bedroom 3:
n/a
Bedroom 4:
n/a
Room Levels
Basement:
Bath(s) Other, Rec Room, Utility Room
Ground:
n/a
Level 1:
1 Bedroom, Bath(s) Other, Dining Room, Family Room, Foyer, Kitchen, Laundry Room, Powder Room
Level 2:
4 Or More Bedrooms, Attic, Bath Main, Bath(s) Other
Level 3:
n/a
Level Other:
n/a
Room Features
Kitchen:
Center Island, Eat-In Kitchen
Dining Room:
n/a
Master Bedroom:
Full Bath, Walk-In Closet
Bath:
Bidet, Jetted Tub, Stall Shower
Interior Features
Square Foot:
n/a
Year Renovated:
n/a
Basement:
Yes - Finished
Full Baths:
4
Half Baths:
1
Appliances:
Carbon Monoxide Detector, Dryer, Microwave Oven, Range/Oven-Gas, Refrigerator, Washer, Wine Refrigerator
Flooring:
Wood
Fireplaces:
1
Fireplace:
Family Room, Gas Fireplace
Interior:
Bidet,Blinds,CODetect,CeilHigh,JacuzTyp,Shades,SmokeDet,StallShw,WlkInCls
Exterior Features
Garage Space:
3-Car
Garage:
Built-In Garage
Driveway:
2 Car Width, Circular
Roof:
Asphalt Shingle
Exterior:
Wood
Swimming Pool:
No
Pool:
n/a
Utilities
Heating System:
2 Units, Multi-Zone
Heating Source:
Gas-Natural
Cooling:
2 Units, Multi-Zone Cooling
Water Heater:
n/a
Water:
Public Water
Sewer:
Public Sewer
Services:
n/a
Lot Features
Acres:
0.50
Lot Dimensions:
125X175
Lot Features:
Level Lot
School Information
Elementary:
GOULD
Middle:
W ESSEX
High School:
W ESSEX
Community Information
County:
Essex
Town:
North Caldwell Boro
Neighborhood:
n/a
Application Fee:
n/a
Association Fee:
n/a
Fee Includes:
n/a
Amenities:
n/a
Pets:
n/a
Financial Considerations
List Price:
$1,475,000
Tax Amount:
$22,909
Land Assessment:
$425,000
Build. Assessment:
$589,600
Total Assessment:
$1,014,600
Tax Rate:
2.26
Tax Year:
2024
Ownership Type:
Fee Simple
Listing Information
MLS ID:
3960125
List Date:
05-01-2025
Days On Market:
0
Listing Broker:
KELLER WILLIAMS - NJ METRO GROUP
Listing Agent:






























Request More Information
Shawn and Diane Fox
RE/MAX American Dream
3108 Route 10 West
Denville, NJ 07834
Call: (973) 277-7853
Web: FoxHillsRockaway.com

