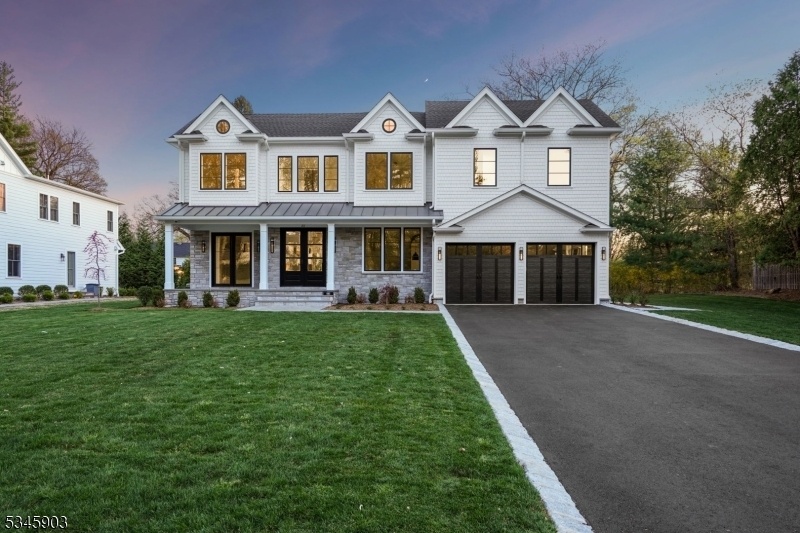35 Quaker Rd
Millburn Twp, NJ 07078


















































Price: $4,288,000
GSMLS: 3960106Type: Single Family
Style: Colonial
Beds: 6
Baths: 5 Full & 1 Half
Garage: 2-Car
Year Built: 2025
Acres: 0.36
Property Tax: $0
Description
Unaparalled Short Hills New Construction Built In The Most Coveted Hartshorn Neighborhood On A Parklike Treelined Street On A Beautiful Lot W/room For A Pool. This Exquisite 6bd,5.1ba Residence Embraces Modern Luxury & Timeless Masterful Craftsmanship. The Sophisticated Floorplan Has Been Carefully Designed W/ Grand Scale Entertaining In Mindful Exclusive Living & Entertaining Areas. Step Into Bright & Meticulous Curated Interior Of Artisan White Oak Floors Throughout & Head To The Heart Of The House Boasting Breathtaking 2 Story Great Rm W/ Spectacular Floor To Ceiling Windows & Fireplace Overlooking Lush Professional Landscaped Bkyd W/ Large Paver Patio, Creating A Peaceful & Private Oasis. Oversized Garages Offer Convenient Access To Mud Rm Located Off Kitchen. 1st Fl Guest Suite/office Perfect For Overnight Guests & Those Who Work Remotely From Home. Elevate Your Culinary Achievements In State Of The Art Kit W/ Wolf Subzero Appliances, A Work Station Sink W/ Dual Faucets & Butler Pantry W/ Wine Refrigeration. Serene Primary Suite W/ Vaulted Ceiling & Fireplace. Exquisite Spa Bathroom W/ Free Standing Soaking Tub & Makeup Dressing Area. Boutique Inspired Closets & Carefully Thought Out Bedrooms W/beautiful Property Views From Every Angle. Massive Lower Level Includes Full Wet Bar & Outfitted Wine Rm As Well As Large Rec/gym & Home Theater Areas. Lower Level Also Offers Guest Quarters W/ Full Bath. Located W/in Minutes To Nyc Train Station, Hartshorn School, Town & Shopping
Rooms Sizes
Kitchen:
20x13 First
Dining Room:
18x12 First
Living Room:
14x11 First
Family Room:
31x25 First
Den:
n/a
Bedroom 1:
27x16 Second
Bedroom 2:
19x12 Second
Bedroom 3:
15x12 Second
Bedroom 4:
16x13 Second
Room Levels
Basement:
1Bedroom,BathOthr,Leisure,RecRoom,Storage,Utility
Ground:
n/a
Level 1:
1Bedroom,BathOthr,DiningRm,FamilyRm,Foyer,GarEnter,Kitchen,LivingRm,MudRoom,Pantry,PowderRm
Level 2:
4 Or More Bedrooms, Bath Main, Bath(s) Other, Laundry Room
Level 3:
n/a
Level Other:
n/a
Room Features
Kitchen:
Center Island, Eat-In Kitchen
Dining Room:
Formal Dining Room
Master Bedroom:
Full Bath, Walk-In Closet
Bath:
Stall Shower And Tub
Interior Features
Square Foot:
6,273
Year Renovated:
n/a
Basement:
Yes - Finished
Full Baths:
5
Half Baths:
1
Appliances:
Carbon Monoxide Detector, Dishwasher, Generator-Built-In, Kitchen Exhaust Fan, Microwave Oven, Range/Oven-Gas, Refrigerator, Self Cleaning Oven, Sump Pump, Wall Oven(s) - Gas, Wine Refrigerator
Flooring:
Tile, Wood
Fireplaces:
2
Fireplace:
Bedroom 1, Family Room, Gas Fireplace
Interior:
Bar-Wet, Fire Extinguisher, High Ceilings, Smoke Detector, Walk-In Closet
Exterior Features
Garage Space:
2-Car
Garage:
Attached Garage, Garage Door Opener
Driveway:
Blacktop
Roof:
Asphalt Shingle
Exterior:
CedarSid,Stone,WoodShng
Swimming Pool:
n/a
Pool:
n/a
Utilities
Heating System:
Forced Hot Air, Multi-Zone
Heating Source:
Gas-Natural
Cooling:
Central Air, Multi-Zone Cooling
Water Heater:
Gas
Water:
Public Water
Sewer:
Public Sewer
Services:
n/a
Lot Features
Acres:
0.36
Lot Dimensions:
100XIRR .3650 AC
Lot Features:
Level Lot
School Information
Elementary:
HARTSHORN
Middle:
MILLBURN
High School:
MILLBURN
Community Information
County:
Essex
Town:
Millburn Twp.
Neighborhood:
HARTSHORN
Application Fee:
n/a
Association Fee:
n/a
Fee Includes:
n/a
Amenities:
n/a
Pets:
n/a
Financial Considerations
List Price:
$4,288,000
Tax Amount:
$0
Land Assessment:
$0
Build. Assessment:
$0
Total Assessment:
$0
Tax Rate:
1.98
Tax Year:
2024
Ownership Type:
Fee Simple
Listing Information
MLS ID:
3960106
List Date:
05-01-2025
Days On Market:
0
Listing Broker:
WEICHERT REALTORS
Listing Agent:


















































Request More Information
Shawn and Diane Fox
RE/MAX American Dream
3108 Route 10 West
Denville, NJ 07834
Call: (973) 277-7853
Web: FoxHillsRockaway.com

