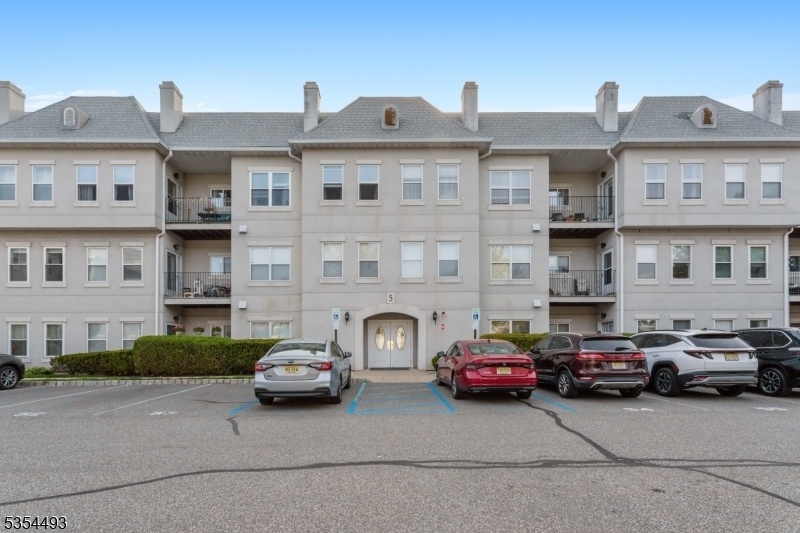521 Brittany Dr
Wayne Twp, NJ 07470














Price: $325,000
GSMLS: 3960002Type: Condo/Townhouse/Co-op
Style: One Floor Unit
Beds: 1
Baths: 1 Full
Garage: No
Year Built: 1994
Acres: 0.00
Property Tax: $5,928
Description
Welcome To This Stunning Unit In Well Desired Brittany Chase Located In The Heart Of Wayne! This Spacious Condo Is Located On The 3rd Floor Of The Complex. Featuring A Living Room, Eat-in Kitchen, Large Bedroom, Bathroom And A Balcony! This Condo Includes Newer Appliances, A Newer Furnace, Hot Water Heater, Pergo Flooring And In Unit Washer And Dryer.this Is An Elevator Building. There Is Assigned Storage In The Basement. Amenities In This Location Include An In-ground Outdoor Pool, Clubhouse, Tennis Court And A Gym! For Maintenance There Is Garbage Removal, Grass, Snow, Etc. Pets Are Allowed, 1 Assigned Parking In The Lot As Well As An Additional Visitor Parking Spaces. Will Not Last, A Must See!
Rooms Sizes
Kitchen:
n/a
Dining Room:
n/a
Living Room:
n/a
Family Room:
n/a
Den:
n/a
Bedroom 1:
n/a
Bedroom 2:
n/a
Bedroom 3:
n/a
Bedroom 4:
n/a
Room Levels
Basement:
n/a
Ground:
n/a
Level 1:
n/a
Level 2:
n/a
Level 3:
n/a
Level Other:
n/a
Room Features
Kitchen:
Center Island, Eat-In Kitchen, Pantry
Dining Room:
n/a
Master Bedroom:
n/a
Bath:
n/a
Interior Features
Square Foot:
772
Year Renovated:
n/a
Basement:
Yes - Finished, Full
Full Baths:
1
Half Baths:
0
Appliances:
Dishwasher, Dryer, Microwave Oven, Range/Oven-Gas, Refrigerator, Washer
Flooring:
n/a
Fireplaces:
No
Fireplace:
n/a
Interior:
n/a
Exterior Features
Garage Space:
No
Garage:
n/a
Driveway:
1 Car Width, Assigned, Parking Lot-Shared
Roof:
Asphalt Shingle
Exterior:
Brick
Swimming Pool:
Yes
Pool:
Association Pool
Utilities
Heating System:
1 Unit
Heating Source:
Gas-Natural
Cooling:
Central Air
Water Heater:
Electric
Water:
Public Water
Sewer:
Public Sewer
Services:
n/a
Lot Features
Acres:
0.00
Lot Dimensions:
n/a
Lot Features:
n/a
School Information
Elementary:
n/a
Middle:
n/a
High School:
n/a
Community Information
County:
Passaic
Town:
Wayne Twp.
Neighborhood:
Brittany Chase
Application Fee:
n/a
Association Fee:
$267 - Monthly
Fee Includes:
n/a
Amenities:
n/a
Pets:
Cats OK, Dogs OK
Financial Considerations
List Price:
$325,000
Tax Amount:
$5,928
Land Assessment:
$45,200
Build. Assessment:
$51,100
Total Assessment:
$96,300
Tax Rate:
5.95
Tax Year:
2024
Ownership Type:
Condominium
Listing Information
MLS ID:
3960002
List Date:
04-30-2025
Days On Market:
0
Listing Broker:
EXP REALTY, LLC
Listing Agent:














Request More Information
Shawn and Diane Fox
RE/MAX American Dream
3108 Route 10 West
Denville, NJ 07834
Call: (973) 277-7853
Web: FoxHillsRockaway.com

