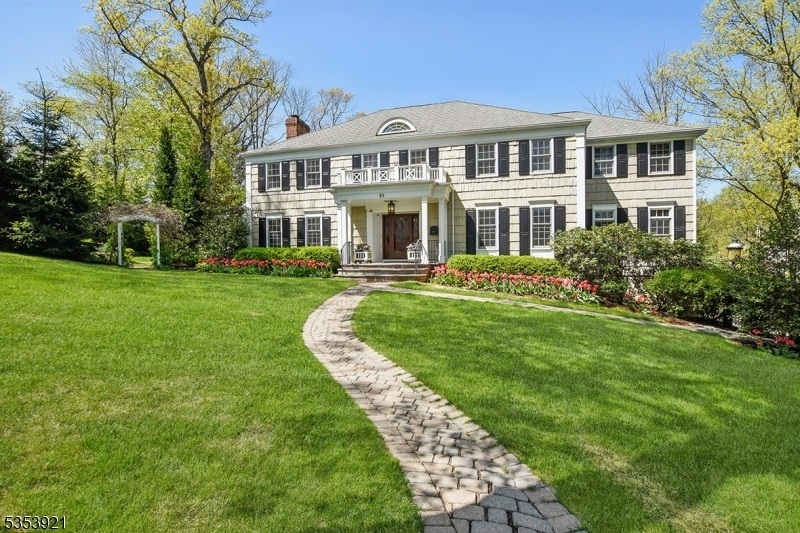35 Colt Rd
Summit City, NJ 07901















































Price: $3,675,000
GSMLS: 3960000Type: Single Family
Style: Colonial
Beds: 6
Baths: 4 Full & 2 Half
Garage: 2-Car
Year Built: 1977
Acres: 0.56
Property Tax: $44,936
Description
Luxury, Lifestyle And Location! This Six-bedroom Woodland Park Colonial Is A Showcase Summit Residence -- Superlative Through And Through. Highlights Include First Floor Guest Suite, Expansive Chef's Kitchen With Spacious Eating And Work Areas, And Multiple Living And Entertaining Areas. Five Bedrooms On The Second Floor Including The Romantic Primary Suite With Gas Fp, Double Dressing Rooms And Luxurious Bath With Two Custom Vanities, Jetted Tub & Oversized Multi-head Shower. 2nd Floor Laundry. Expansive Lower Level With Rec Room, Media Room, Wine Cellar And 2nd Powder Room, With Easy Access To Oversized Heated Garage With Plentiful Built-in Storage. Stunning Outdoor Entertainment Area With Bluestone Covered Patio, Hot Tub, Gas Fire Pit, Outdoor Kitchen And Bar With Retractable Awning, And Separate Deck Off Kitchen And Dr. Gorgeous Landscaping Creates Exceptional Privacy And Multiple Areas For Play And Relaxation. No Detail Overlooked In This Stunning Home!
Rooms Sizes
Kitchen:
20x20 First
Dining Room:
14x16 First
Living Room:
29x19 First
Family Room:
31x13 First
Den:
n/a
Bedroom 1:
14x26 Second
Bedroom 2:
16x15 Second
Bedroom 3:
16x15 Second
Bedroom 4:
15x16 Second
Room Levels
Basement:
GarEnter,Media,PowderRm,RecRoom,Storage
Ground:
n/a
Level 1:
1 Bedroom, Bath Main, Breakfast Room, Conservatory, Dining Room, Family Room, Foyer, Kitchen, Living Room, Pantry, Powder Room
Level 2:
4 Or More Bedrooms, Bath Main, Bath(s) Other, Laundry Room
Level 3:
Attic
Level Other:
n/a
Room Features
Kitchen:
Center Island, Eat-In Kitchen, Pantry, Separate Dining Area
Dining Room:
Formal Dining Room
Master Bedroom:
Dressing Room, Fireplace, Full Bath, Walk-In Closet
Bath:
Jetted Tub, Stall Shower
Interior Features
Square Foot:
5,224
Year Renovated:
n/a
Basement:
Yes - Finished, Full
Full Baths:
4
Half Baths:
2
Appliances:
Carbon Monoxide Detector, Dishwasher, Dryer, Freezer-Freestanding, Generator-Built-In, Range/Oven-Gas, Refrigerator, Sump Pump, Washer, Wine Refrigerator
Flooring:
Carpeting, Tile, Wood
Fireplaces:
2
Fireplace:
Bedroom 1, Family Room, Gas Fireplace, Wood Burning
Interior:
Blinds,CODetect,Drapes,FireExtg,StallTub,StereoSy,WlkInCls,WndwTret
Exterior Features
Garage Space:
2-Car
Garage:
Garage Door Opener, Oversize Garage
Driveway:
Additional Parking, Blacktop
Roof:
Asphalt Shingle
Exterior:
Clapboard
Swimming Pool:
n/a
Pool:
n/a
Utilities
Heating System:
Baseboard - Hotwater, Multi-Zone
Heating Source:
Gas-Natural
Cooling:
Central Air, Multi-Zone Cooling
Water Heater:
Gas
Water:
Public Water
Sewer:
Public Sewer
Services:
Cable TV Available, Fiber Optic Available, Garbage Included
Lot Features
Acres:
0.56
Lot Dimensions:
n/a
Lot Features:
Corner
School Information
Elementary:
Franklin
Middle:
Summit MS
High School:
Summit HS
Community Information
County:
Union
Town:
Summit City
Neighborhood:
Woodland Park
Application Fee:
n/a
Association Fee:
n/a
Fee Includes:
n/a
Amenities:
n/a
Pets:
n/a
Financial Considerations
List Price:
$3,675,000
Tax Amount:
$44,936
Land Assessment:
$363,500
Build. Assessment:
$668,100
Total Assessment:
$1,031,600
Tax Rate:
4.36
Tax Year:
2024
Ownership Type:
Fee Simple
Listing Information
MLS ID:
3960000
List Date:
04-30-2025
Days On Market:
0
Listing Broker:
LOIS SCHNEIDER REALTOR
Listing Agent:
Ellen Feeley















































Request More Information
Shawn and Diane Fox
RE/MAX American Dream
3108 Route 10 West
Denville, NJ 07834
Call: (973) 277-7853
Web: FoxHillsRockaway.com

