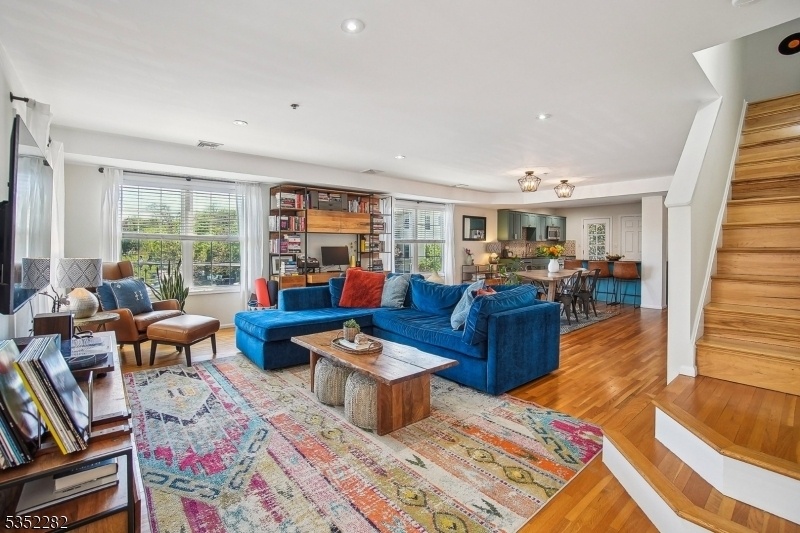17-25 Church St
South Orange Village Twp, NJ 07079





























Price: $565,000
GSMLS: 3959981Type: Condo/Townhouse/Co-op
Style: Townhouse-End Unit
Beds: 3
Baths: 2 Full & 1 Half
Garage: 2-Car
Year Built: 2000
Acres: 0.42
Property Tax: $12,923
Description
Jersey City Convenience In South Orange! A Walk-to-everything Lifestyle Awaits You! This Rare 3 Bed 2.1 Bath Multi-level Corner Unit Condo With A Zen Balcony Sits Just Around The Corner From Nyc Transport And A Block Or So To Vibrant Downtown South Orange Village And Nyc Train. Trendy Light Fixtures And An Updated Kitchen With Chic Cabinet Hardware, Stylish Tile Backsplash, Granite Countertops, And Stainless Steel Appliances Oversize Center Island Will Delight! The Level Features Graciously Sized Open-concept Space With Gleaming Wood Floors, Oversized Windows, Abundant Natural Light And An Updated Powder Room - Perfect For Dining, Relaxing, And Entertaining. The Kitchen Features A French Door With Access To A Balcony Perfect For Stolen Moments With A Good Book And A Glass Of Wine! Ample Closet, Pantry And Mudroom Space Can Also Be Found On This Level Upstairs Offers A Spacious Landing With Convenient Stackable Laundry. The Generous Primary Ensuite Bedroom, With Space For A King Size Bed, Features Two Large Closets And A Luxe Bathroom Replete With A Steam Shower And Heated Floors-spa Day Every Day! Two Additional Comfortable Bedrooms, And Full Hall Bath Complete This Level. This Unit Also Comes With 2 Parking Spaces-one Of Which Is Outfitted W/ An Electric Car Charger! Move Right Into The Center Of Everything And Enjoy Proximity To Nyc Trains As Well As All The Restaurants, Shops, Taylor Park, Baird Center, Sopac And Lively Community Events That South Orange Is Known For!
Rooms Sizes
Kitchen:
11x10 Second
Dining Room:
16x14 Second
Living Room:
16x14 Second
Family Room:
n/a
Den:
n/a
Bedroom 1:
15x14 Third
Bedroom 2:
12x10 Third
Bedroom 3:
12x10 Third
Bedroom 4:
n/a
Room Levels
Basement:
n/a
Ground:
n/a
Level 1:
n/a
Level 2:
DiningRm,Vestibul,Kitchen,LivingRm,MudRoom,Porch,PowderRm
Level 3:
3 Bedrooms, Bath Main, Bath(s) Other, Laundry Room
Level Other:
n/a
Room Features
Kitchen:
Breakfast Bar, Center Island, Eat-In Kitchen, Pantry, Separate Dining Area
Dining Room:
Living/Dining Combo
Master Bedroom:
Full Bath, Walk-In Closet
Bath:
Stall Shower, Steam
Interior Features
Square Foot:
n/a
Year Renovated:
n/a
Basement:
No
Full Baths:
2
Half Baths:
1
Appliances:
Carbon Monoxide Detector, Dishwasher, Dryer, Kitchen Exhaust Fan, Microwave Oven, Range/Oven-Gas, Refrigerator, Self Cleaning Oven, Washer
Flooring:
Tile, Wood
Fireplaces:
No
Fireplace:
n/a
Interior:
AlrmFire,SecurSys,SmokeDet,StallShw,Steam,TubShowr,WlkInCls
Exterior Features
Garage Space:
2-Car
Garage:
Attached Garage, See Remarks
Driveway:
Assigned, Parking Lot-Exclusive, See Remarks
Roof:
Asphalt Shingle
Exterior:
Stucco
Swimming Pool:
n/a
Pool:
n/a
Utilities
Heating System:
1 Unit, Forced Hot Air
Heating Source:
Gas-Natural
Cooling:
1 Unit, Central Air
Water Heater:
Gas
Water:
Public Water
Sewer:
Public Sewer
Services:
Garbage Included
Lot Features
Acres:
0.42
Lot Dimensions:
n/a
Lot Features:
Level Lot
School Information
Elementary:
SOMSD III
Middle:
SOMSD III
High School:
COLUMBIA
Community Information
County:
Essex
Town:
South Orange Village Twp.
Neighborhood:
Village Station West
Application Fee:
n/a
Association Fee:
$663 - Monthly
Fee Includes:
Maintenance-Common Area, Maintenance-Exterior, Trash Collection, Water Fees
Amenities:
Storage
Pets:
Yes
Financial Considerations
List Price:
$565,000
Tax Amount:
$12,923
Land Assessment:
$155,000
Build. Assessment:
$360,100
Total Assessment:
$515,100
Tax Rate:
2.51
Tax Year:
2024
Ownership Type:
Condominium
Listing Information
MLS ID:
3959981
List Date:
04-30-2025
Days On Market:
0
Listing Broker:
COMPASS NEW JERSEY, LLC
Listing Agent:





























Request More Information
Shawn and Diane Fox
RE/MAX American Dream
3108 Route 10 West
Denville, NJ 07834
Call: (973) 277-7853
Web: FoxHillsRockaway.com

