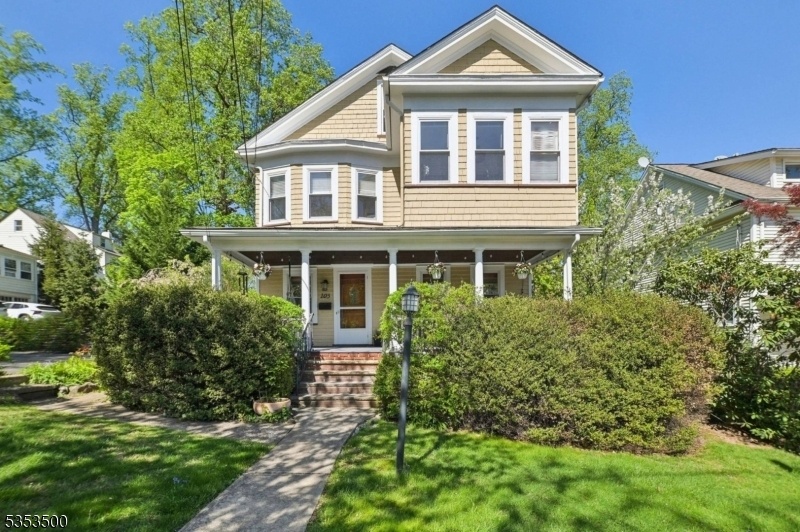103 Cypress St
Millburn Twp, NJ 07041
















































Price: $1,295,000
GSMLS: 3959922Type: Single Family
Style: Colonial
Beds: 4
Baths: 3 Full & 1 Half
Garage: 2-Car
Year Built: 1910
Acres: 0.28
Property Tax: $15,592
Description
Premier Location, Generous Spaces And Historic Architectural Details Make This Home Truly Special. Ideally Situated In The Heart Of Millburn And Less Than One Mile To The Vibrant Downtown And Trains To Nyc, With The Blue-ribbon Wyoming Elementary School Just Steps Away, This Colonial Features Four Spacious Bedrooms And Three And A Half Baths. From The Inviting Open Front Porch, Step Into A Large Foyer With A Charming Gas Fireplace And Detailed Original Woodwork. The Updated Eat-in Kitchen With Wood Cabinets, High End Stainless Appliances And Ample Counter Space Serves As The Heart Of The Home, Ideal For Hosting And Gathering, With A Convenient Powder Room, Mudroom And Walkout To The Backyard. A Smooth Transition To The Formal Dining Room And Spacious Light-filled Living Room. The Second Level Provides More Than Enough Room For All. The Primary Ensuite Includes A Separate Dressing Room, Also Ideal As An Office Or Exercise Space. Three Additional Spacious Bedrooms And A Hall Bath Complete This Level. Hardwood Floors Throughout. An Expansive Family Room With Treetop Views Is Located On The Third Level. The Finished Lower Level Includes A Bonus Room And Full Bath - Perfect As A Guest Suite. Venture Outside To Enjoy The Deep, Level Backyard, Offering A Versatile Space For Gatherings, Gardening, Or Simply Enjoying Nature. Perfectly Positioned Near Local Amenities, Enjoy The Best Of Both Worlds: A Peaceful Retreat With Urban Conveniences Just Moments Away.
Rooms Sizes
Kitchen:
14x13 First
Dining Room:
16x14 First
Living Room:
16x14 First
Family Room:
26x22 Third
Den:
n/a
Bedroom 1:
15x13 Second
Bedroom 2:
13x13 Second
Bedroom 3:
13x10 Second
Bedroom 4:
13x11 Second
Room Levels
Basement:
Bath(s) Other, Laundry Room, Office, Storage Room, Utility Room, Workshop
Ground:
n/a
Level 1:
DiningRm,Foyer,Kitchen,LivingRm,MudRoom,Porch,PowderRm
Level 2:
4 Or More Bedrooms, Bath Main, Bath(s) Other
Level 3:
Family Room
Level Other:
n/a
Room Features
Kitchen:
Eat-In Kitchen
Dining Room:
Formal Dining Room
Master Bedroom:
Dressing Room
Bath:
Stall Shower
Interior Features
Square Foot:
n/a
Year Renovated:
n/a
Basement:
Yes - Bilco-Style Door, Finished, French Drain, Full
Full Baths:
3
Half Baths:
1
Appliances:
Dishwasher, Disposal, Dryer, Kitchen Exhaust Fan, Microwave Oven, Range/Oven-Gas, Refrigerator, Sump Pump, Washer
Flooring:
Carpeting, Tile, Wood
Fireplaces:
1
Fireplace:
Foyer/Hall, Gas Fireplace
Interior:
Carbon Monoxide Detector, High Ceilings, Smoke Detector, Window Treatments
Exterior Features
Garage Space:
2-Car
Garage:
Detached Garage, Loft Storage
Driveway:
1 Car Width, Blacktop
Roof:
Asphalt Shingle
Exterior:
Wood
Swimming Pool:
n/a
Pool:
n/a
Utilities
Heating System:
1 Unit, Radiators - Steam
Heating Source:
Gas-Natural
Cooling:
Ceiling Fan, Window A/C(s)
Water Heater:
Gas
Water:
Public Water
Sewer:
Public Sewer
Services:
Fiber Optic Available
Lot Features
Acres:
0.28
Lot Dimensions:
80X150
Lot Features:
Level Lot
School Information
Elementary:
WYOMING
Middle:
MILLBURN
High School:
MILLBURN
Community Information
County:
Essex
Town:
Millburn Twp.
Neighborhood:
Wyoming
Application Fee:
n/a
Association Fee:
n/a
Fee Includes:
n/a
Amenities:
Storage
Pets:
n/a
Financial Considerations
List Price:
$1,295,000
Tax Amount:
$15,592
Land Assessment:
$498,100
Build. Assessment:
$288,600
Total Assessment:
$786,700
Tax Rate:
1.98
Tax Year:
2024
Ownership Type:
Fee Simple
Listing Information
MLS ID:
3959922
List Date:
04-30-2025
Days On Market:
2
Listing Broker:
COMPASS NEW JERSEY, LLC
Listing Agent:
















































Request More Information
Shawn and Diane Fox
RE/MAX American Dream
3108 Route 10 West
Denville, NJ 07834
Call: (973) 277-7853
Web: FoxHillsRockaway.com

