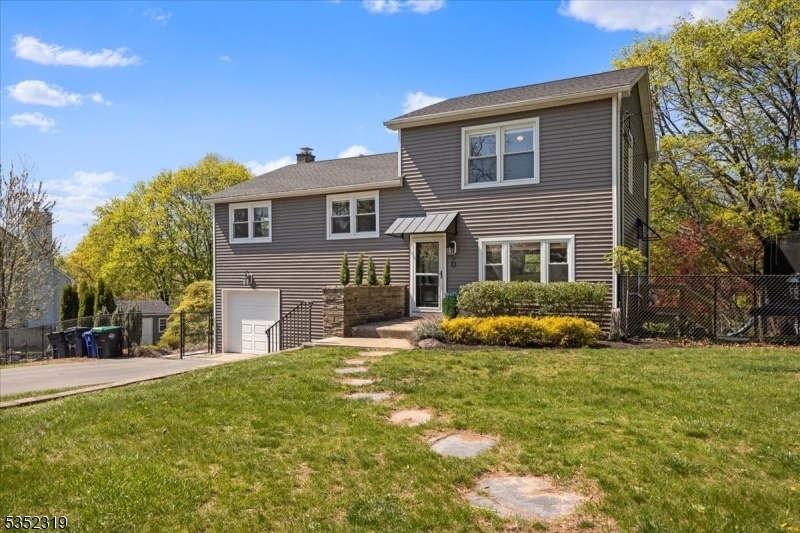6 Crossfield Court
Milford Boro, NJ 08848


















































Price: $500,000
GSMLS: 3959752Type: Single Family
Style: Split Level
Beds: 4
Baths: 2 Full & 1 Half
Garage: 1-Car
Year Built: 1959
Acres: 0.52
Property Tax: $13,474
Description
Home Isn't A Place, It's A Feeling. It Is Warmth, It Is Love, It Is Your Happy Place. And This Lovely Home Is Exactly That! Located In The Charming River Town Of Milford, A Wonderful Community-driven Borough With Frequent Events Such As Milford Alive, Fabulous Restaurants, Shops, And Activities. A Small Town Feel In A Picturesque Setting Along The Delaware River. Extensively Renovated In 2019 And Featuring Numerous Updates Since, There Is Nothing Left To Do But To Move In And Enjoy! At The Heart Of The Home Is The Spacious And Inviting Kitchen, Completely And Beautifully Renovated, With Plentiful Storage, An Abundance Of Natural Light, Stainless Steel Appliances, And Stone Countertops. The Inviting Living Room Centers Around The Pellet Stove For Cozy Winter Nights And Open To The Dining Room, Ideal For Entertaining. Three Bedrooms And An Inviting Full Bath Are Just A Few Steps Up. The Large Primary Suite Includes A Serene Bedroom And A Luxurious Primary Bath Along With A Huge Walk-in-closet. A Family Room On The Ground Floor Walks Out To The Spacious Deck And Its Kitchenette Offers The Perfect Place To Prep For An Evening Of Grilling And Fun. The Backyard Feels Almost Magical As You Listen To The Crackling Sounds Of The Fire Pit, Take A Dip In The Above-ground Pool, Break Out The Cornhole In The Fenced-in Backyard, And Freshen Up Afterward In The Outdoor Shower. This House Is Truly One-of-a-kind And Will Be An Amazing Home For Years To Come!
Rooms Sizes
Kitchen:
17x9 First
Dining Room:
16x7 First
Living Room:
17x12 First
Family Room:
12x18 Ground
Den:
n/a
Bedroom 1:
17x13 Third
Bedroom 2:
13x12 Second
Bedroom 3:
10x14 Second
Bedroom 4:
10x11 Second
Room Levels
Basement:
Office, Rec Room, Storage Room, Utility Room
Ground:
FamilyRm,GarEnter,OutEntrn,PowderRm
Level 1:
DiningRm,Vestibul,Kitchen,LivingRm,OutEntrn
Level 2:
3 Bedrooms, Bath Main
Level 3:
1 Bedroom, Bath Main, Laundry Room
Level Other:
n/a
Room Features
Kitchen:
Breakfast Bar, Center Island
Dining Room:
Living/Dining Combo
Master Bedroom:
Full Bath, Walk-In Closet
Bath:
Stall Shower
Interior Features
Square Foot:
n/a
Year Renovated:
2019
Basement:
Yes - Finished-Partially
Full Baths:
2
Half Baths:
1
Appliances:
Carbon Monoxide Detector, Dishwasher, Dryer, Generator-Hookup, Kitchen Exhaust Fan, Range/Oven-Gas, Refrigerator, Washer, Water Softener-Own
Flooring:
Tile, Wood
Fireplaces:
1
Fireplace:
Living Room, Pellet Stove
Interior:
CODetect,Shades,SmokeDet,StallShw,TubShowr,WlkInCls
Exterior Features
Garage Space:
1-Car
Garage:
Attached,InEntrnc
Driveway:
2 Car Width, Blacktop, Driveway-Exclusive
Roof:
Asphalt Shingle
Exterior:
Vinyl Siding
Swimming Pool:
Yes
Pool:
Above Ground
Utilities
Heating System:
Baseboard - Electric, Forced Hot Air, Multi-Zone
Heating Source:
OilAbOut
Cooling:
Ceiling Fan, Central Air, Multi-Zone Cooling
Water Heater:
n/a
Water:
Public Water
Sewer:
Public Sewer
Services:
n/a
Lot Features
Acres:
0.52
Lot Dimensions:
n/a
Lot Features:
n/a
School Information
Elementary:
MILFORD
Middle:
MILFORD
High School:
DEL.VALLEY
Community Information
County:
Hunterdon
Town:
Milford Boro
Neighborhood:
n/a
Application Fee:
n/a
Association Fee:
n/a
Fee Includes:
n/a
Amenities:
n/a
Pets:
Yes
Financial Considerations
List Price:
$500,000
Tax Amount:
$13,474
Land Assessment:
$105,400
Build. Assessment:
$240,000
Total Assessment:
$345,400
Tax Rate:
3.90
Tax Year:
2024
Ownership Type:
Fee Simple
Listing Information
MLS ID:
3959752
List Date:
04-30-2025
Days On Market:
0
Listing Broker:
COLDWELL BANKER REALTY
Listing Agent:


















































Request More Information
Shawn and Diane Fox
RE/MAX American Dream
3108 Route 10 West
Denville, NJ 07834
Call: (973) 277-7853
Web: FoxHillsRockaway.com

