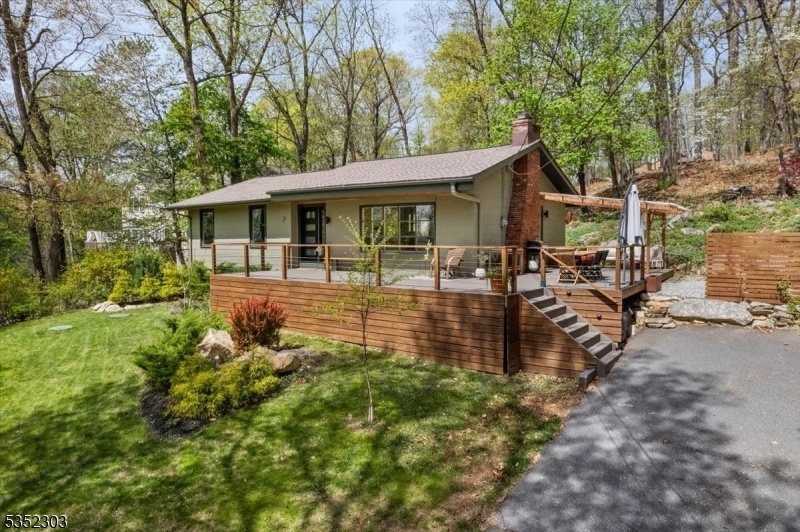7 Superfine Road
High Bridge Boro, NJ 08829


















































Price: $500,000
GSMLS: 3959750Type: Single Family
Style: Ranch
Beds: 3
Baths: 1 Full & 1 Half
Garage: No
Year Built: 1965
Acres: 0.62
Property Tax: $11,332
Description
What Is It About A House That Makes It Feel Like Home? Something Warm, Something Peaceful, ...something Familiar. It Is This Feeling That We Are Unknowingly Searching For With Each House We Look At; Asking Ourselves, "is This The One?". And When You Walk Into This Home, Your Answer Will Be With Certainty, "yes!". Your New Home Has Been Lovingly Improved Both Inside And Out. Meticulous Landscaping Leads You Up The Yard; The Pops Of Color Quietly Complimenting This Basil Beauty. The Front Door Opens And The Intrigue Of What's Next Reels You In. A Contemporary Calm; The Seamless Blending Of A Home Enveloped By Nature With A Modern Flair. What Every Home Should Be, Where The Weight Of The Day Fades Away, Peacefully Neutral Walls Play Off Of The Warm Grain Of The Hardwood Floors And The Cool White Brick Of The Fireplace. Light Pours In Through The Beautiful Bow Windows. The Kitchen Has Been Beautifully Updated With Plentiful Storage And Charm. Three Cozy Bedrooms And A Glistening Full Bath. The Finished Basement Family Room And Office Offer Additional Living Space. The Yard Exudes A Natural Beauty With A Deck Wrapping 3/4 Of The Home To Take In The Seasonally-changing Views, Pergola, Patio, And Even A Tree Fort. When You're Ready To Explore, Head Into Voorhees State Park (just Up The Street!) Filled With Scenic Trails, Camping, And An Observatory To Enjoy The Night Sky. All Of This, While Being Part Of A Community So Special That Once You're In High Bridge, You're Home!
Rooms Sizes
Kitchen:
11x11 First
Dining Room:
13x11 First
Living Room:
23x14 First
Family Room:
21x27 Basement
Den:
13x9 Basement
Bedroom 1:
12x11 First
Bedroom 2:
10x11 First
Bedroom 3:
10x11 First
Bedroom 4:
n/a
Room Levels
Basement:
Den, Family Room, Laundry Room, Powder Room, Storage Room, Utility Room
Ground:
n/a
Level 1:
3 Bedrooms, Bath Main, Dining Room, Kitchen, Living Room, Porch
Level 2:
n/a
Level 3:
n/a
Level Other:
n/a
Room Features
Kitchen:
Breakfast Bar, Eat-In Kitchen
Dining Room:
n/a
Master Bedroom:
Walk-In Closet
Bath:
Tub Shower
Interior Features
Square Foot:
n/a
Year Renovated:
n/a
Basement:
Yes - Finished-Partially, Full
Full Baths:
1
Half Baths:
1
Appliances:
Carbon Monoxide Detector, Dishwasher, Dryer, Microwave Oven, Range/Oven-Gas, Washer, Water Softener-Own
Flooring:
Tile, Vinyl-Linoleum, Wood
Fireplaces:
1
Fireplace:
Living Room, Wood Burning
Interior:
CODetect,Shades,SmokeDet,TubShowr,WlkInCls
Exterior Features
Garage Space:
No
Garage:
n/a
Driveway:
Additional Parking, Blacktop, Driveway-Exclusive
Roof:
Asphalt Shingle
Exterior:
Composition Siding
Swimming Pool:
n/a
Pool:
n/a
Utilities
Heating System:
Baseboard - Hotwater
Heating Source:
OilAbIn
Cooling:
Ceiling Fan, Central Air
Water Heater:
n/a
Water:
Private, Well
Sewer:
Private, Septic
Services:
n/a
Lot Features
Acres:
0.62
Lot Dimensions:
n/a
Lot Features:
Mountain View, Open Lot, Private Road, Wooded Lot
School Information
Elementary:
HIGHBRIDGE
Middle:
HIGHBRIDGE
High School:
VOORHEES
Community Information
County:
Hunterdon
Town:
High Bridge Boro
Neighborhood:
High Bridge Hills
Application Fee:
n/a
Association Fee:
n/a
Fee Includes:
n/a
Amenities:
n/a
Pets:
Yes
Financial Considerations
List Price:
$500,000
Tax Amount:
$11,332
Land Assessment:
$147,300
Build. Assessment:
$157,800
Total Assessment:
$305,100
Tax Rate:
3.26
Tax Year:
2024
Ownership Type:
Fee Simple
Listing Information
MLS ID:
3959750
List Date:
04-30-2025
Days On Market:
0
Listing Broker:
COLDWELL BANKER REALTY
Listing Agent:


















































Request More Information
Shawn and Diane Fox
RE/MAX American Dream
3108 Route 10 West
Denville, NJ 07834
Call: (973) 277-7853
Web: FoxHillsRockaway.com

