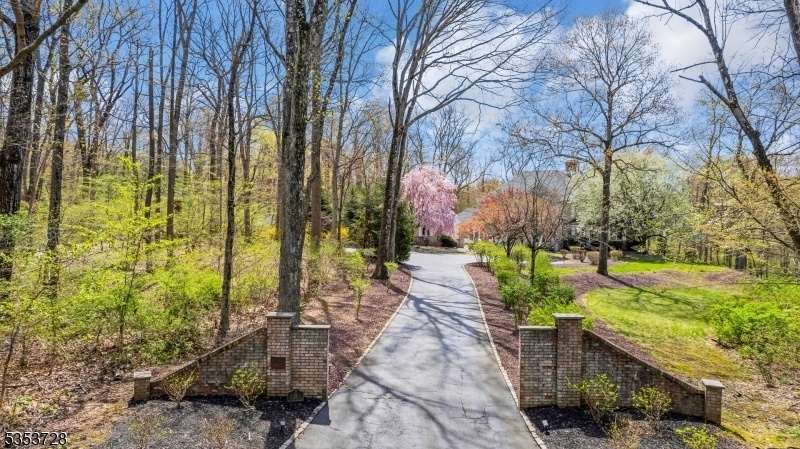12 Fairchild Ln
Harding Twp, NJ 07976



































Price: $1,675,000
GSMLS: 3959715Type: Single Family
Style: Colonial
Beds: 5
Baths: 4 Full & 1 Half
Garage: 3-Car
Year Built: 1988
Acres: 0.00
Property Tax: $13,468
Description
Down A Private Cul-de-sac In Harding Township, This Stately Brick Home Blends Timeless Design With Modern Comfort. A Grand Marble Foyer Welcomes You Into The Center Hall, Setting The Tone For Refined Living Throughout. The Formal Living And Dining Rooms Provide Ample Room For Entertaining. The Sun-filled Kitchen Spills Onto The Expansive Deck Offering Panoramic Views Of The Wooded Hillside Beyond..perfect For Morning Coffee Or Evening Gatherings. Beautiful Neutral Tones And Millwork Abound, Providing A Timeless Backdrop For Your Personal Touches. Upstairs, You'll Find Four Graciously Sized Bedrooms Along With Three Full Baths, Including A Generous Primary Suite With Ensuite Sitting Room. An Additional Bedroom And Full Bath On The Main Level Offers Flexibility For Guests, An Additional Office, Or Multi-generational Living. Enjoy The Tranquility Of A Private Setting With The Convenience Of Easy Access To Routes 287 And 202. This Exceptional Home Combines Classic Charm, Space, And Location In One Of New Jersey's Most Desirable Communities.
Rooms Sizes
Kitchen:
22x14 First
Dining Room:
15x18 First
Living Room:
17x15 First
Family Room:
21x14 First
Den:
n/a
Bedroom 1:
13x18 Second
Bedroom 2:
12x11 First
Bedroom 3:
15x16 Second
Bedroom 4:
16x12 Second
Room Levels
Basement:
Exercise,GameRoom,RecRoom,Storage,Utility,Walkout
Ground:
n/a
Level 1:
1Bedroom,BathOthr,DiningRm,FamilyRm,Foyer,Kitchen,LivingRm,MudRoom,Office,PowderRm,Sunroom
Level 2:
4+Bedrms,Laundry,SittngRm
Level 3:
n/a
Level Other:
n/a
Room Features
Kitchen:
Center Island, Eat-In Kitchen, Pantry
Dining Room:
Formal Dining Room
Master Bedroom:
Fireplace, Full Bath, Sitting Room
Bath:
Jetted Tub, Stall Shower
Interior Features
Square Foot:
n/a
Year Renovated:
2021
Basement:
Yes - Finished-Partially, Walkout
Full Baths:
4
Half Baths:
1
Appliances:
Carbon Monoxide Detector, Dishwasher, Dryer, Microwave Oven, Range/Oven-Gas, Refrigerator, Washer
Flooring:
Marble, Tile, Wood
Fireplaces:
4
Fireplace:
Bedroom 1, Family Room, Wood Burning
Interior:
Bidet,Blinds,CODetect,AlrmFire,CeilHigh,JacuzTyp,SecurSys,SmokeDet,StallTub
Exterior Features
Garage Space:
3-Car
Garage:
Attached Garage, Garage Door Opener, Oversize Garage
Driveway:
Additional Parking
Roof:
Asphalt Shingle
Exterior:
Brick, Clapboard
Swimming Pool:
No
Pool:
n/a
Utilities
Heating System:
Baseboard - Hotwater, Multi-Zone
Heating Source:
Gas-Natural
Cooling:
Multi-Zone Cooling
Water Heater:
Gas
Water:
Well
Sewer:
Septic
Services:
Garbage Extra Charge
Lot Features
Acres:
0.00
Lot Dimensions:
n/a
Lot Features:
Cul-De-Sac, Open Lot, Private Road, Stream On Lot, Wooded Lot
School Information
Elementary:
Harding Township School (K-8)
Middle:
Harding Township School (K-8)
High School:
Madison High Sch0ol (9-12)
Community Information
County:
Morris
Town:
Harding Twp.
Neighborhood:
n/a
Application Fee:
n/a
Association Fee:
n/a
Fee Includes:
Snow Removal
Amenities:
n/a
Pets:
Yes
Financial Considerations
List Price:
$1,675,000
Tax Amount:
$13,468
Land Assessment:
$364,500
Build. Assessment:
$763,500
Total Assessment:
$1,128,000
Tax Rate:
1.19
Tax Year:
2024
Ownership Type:
Fee Simple
Listing Information
MLS ID:
3959715
List Date:
04-29-2025
Days On Market:
0
Listing Broker:
WEICHERT REALTORS
Listing Agent:



































Request More Information
Shawn and Diane Fox
RE/MAX American Dream
3108 Route 10 West
Denville, NJ 07834
Call: (973) 277-7853
Web: FoxHillsRockaway.com




