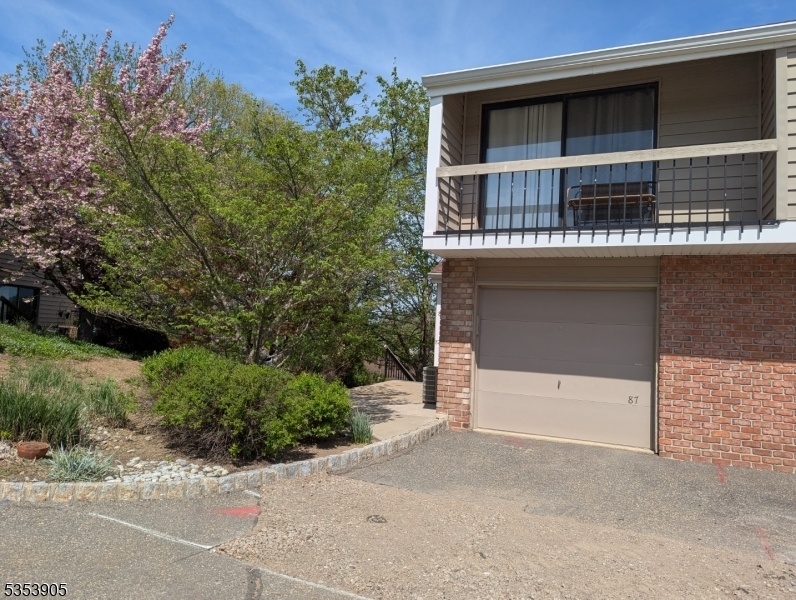87 Overlook Dr
Union Twp, NJ 08809






Price: $335,000
GSMLS: 3959709Type: Condo/Townhouse/Co-op
Style: Townhouse-End Unit
Beds: 2
Baths: 1 Full
Garage: 1-Car
Year Built: 1979
Acres: 0.00
Property Tax: $5,034
Description
Location! Location!location! End Unit With Side Patios And Expanded Rear Deck. Recently Painted Rare Carribean Model. Private Rear With New Stone Walls And Views To The Lake. New Split Level Fencing Being Installed. Large Living Rm Has Wood Burning Fireplace, Built In Storage And 3 Sliders With Views And Opens To Expanded Deck. Formal Dining Rm Overlooks The Spacious Living Rm And Views Of Rear. Unit Offers Additional Sliders Off Each Bedroom And The Kitchen To Patios And Private Areas. Updated Kitchen Stove, Hood, Washer And Dryer. Main Bedroom With Walk-in Closet. Second Large Walk-in Closet Offers Plenty Of Storage. Multi-level Living And One Car Garage. Garage With Built In Custom Storage Shelving. 2 Cats Allowed. No Dogs. Close To Historical Downtown Clinton; Museums, River Activities, Shopping, Cafes And Restaurants. Minutes Off Of Rt 78 For Easy Commuting Access. Water, Sewer And Garbage Included With Hoa Fees.
Rooms Sizes
Kitchen:
11x11 First
Dining Room:
13x11 Second
Living Room:
24x15 First
Family Room:
n/a
Den:
n/a
Bedroom 1:
18x11 Third
Bedroom 2:
13x10 Third
Bedroom 3:
n/a
Bedroom 4:
n/a
Room Levels
Basement:
n/a
Ground:
n/a
Level 1:
LivingRm,OutEntrn
Level 2:
Dining Room, Entrance Vestibule, Kitchen, Laundry Room
Level 3:
2 Bedrooms, Bath Main, Storage Room
Level Other:
n/a
Room Features
Kitchen:
Eat-In Kitchen
Dining Room:
Formal Dining Room
Master Bedroom:
Walk-In Closet
Bath:
n/a
Interior Features
Square Foot:
1,275
Year Renovated:
2022
Basement:
No
Full Baths:
1
Half Baths:
0
Appliances:
Carbon Monoxide Detector, Dishwasher, Dryer, Kitchen Exhaust Fan, Range/Oven-Electric, Refrigerator, Washer
Flooring:
Carpeting, Tile, Vinyl-Linoleum
Fireplaces:
1
Fireplace:
Living Room, Wood Burning
Interior:
Blinds,CODetect,FireExtg,SmokeDet,TubShowr,WlkInCls
Exterior Features
Garage Space:
1-Car
Garage:
Built-In Garage, Finished Garage, Garage Door Opener, On-Street Parking, See Remarks
Driveway:
1 Car Width, Additional Parking, Blacktop
Roof:
Asphalt Shingle
Exterior:
Brick, Vinyl Siding
Swimming Pool:
Yes
Pool:
Association Pool
Utilities
Heating System:
Baseboard - Electric, Multi-Zone
Heating Source:
Electric
Cooling:
1 Unit, Central Air
Water Heater:
Electric
Water:
Association, Public Water
Sewer:
Association, Public Sewer
Services:
Cable TV Available, Garbage Included
Lot Features
Acres:
0.00
Lot Dimensions:
n/a
Lot Features:
Backs to Park Land
School Information
Elementary:
UNION TWP
Middle:
UNION TWP
High School:
N.HUNTERDN
Community Information
County:
Hunterdon
Town:
Union Twp.
Neighborhood:
Union Gap
Application Fee:
$680
Association Fee:
$409 - Monthly
Fee Includes:
Maintenance-Common Area, Maintenance-Exterior, See Remarks, Sewer Fees, Snow Removal, Trash Collection, Water Fees
Amenities:
Billiards Room, Club House, Kitchen Facilities, Pool-Outdoor, Tennis Courts
Pets:
Cats OK, Number Limit
Financial Considerations
List Price:
$335,000
Tax Amount:
$5,034
Land Assessment:
$45,000
Build. Assessment:
$192,600
Total Assessment:
$237,600
Tax Rate:
2.12
Tax Year:
2024
Ownership Type:
Condominium
Listing Information
MLS ID:
3959709
List Date:
04-29-2025
Days On Market:
0
Listing Broker:
BHHS FOX & ROACH
Listing Agent:






Request More Information
Shawn and Diane Fox
RE/MAX American Dream
3108 Route 10 West
Denville, NJ 07834
Call: (973) 277-7853
Web: FoxHillsRockaway.com

