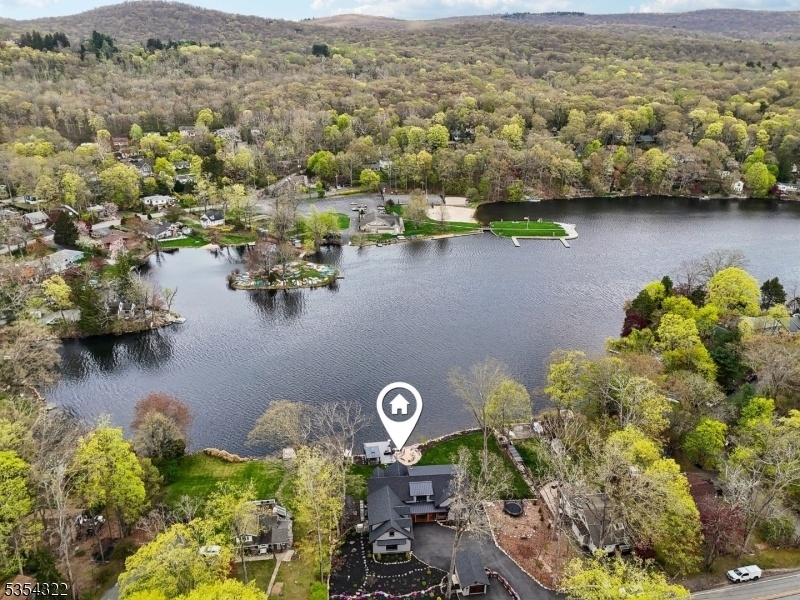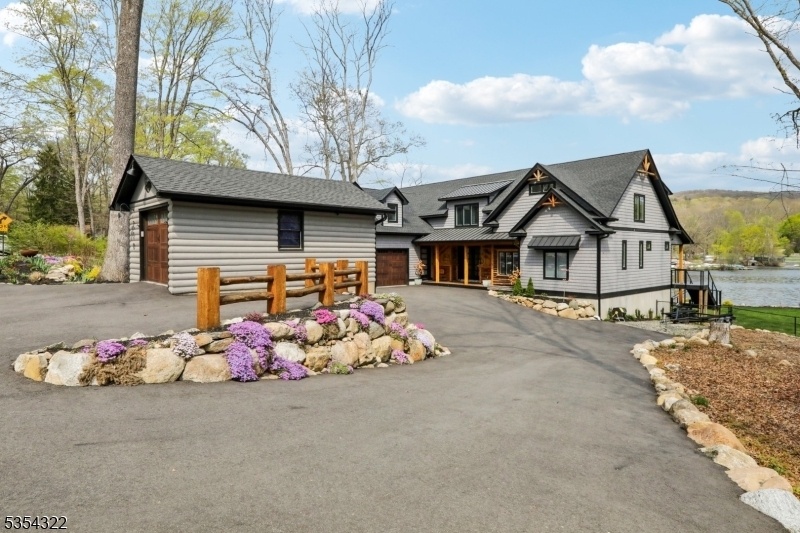259 Cupsaw Dr
Ringwood Boro, NJ 07456







































Price: $2,499,000
GSMLS: 3959680Type: Single Family
Style: Chalet
Beds: 5
Baths: 5 Full
Garage: 3-Car
Year Built: 2023
Acres: 0.60
Property Tax: $33,458
Description
Welcome To Your Dream Lakefront Retreat, Just 29 Miles From New York City. Completely Rebuilt, This Stunning 5-bedroom, 5-bathroom Home Offers The Perfect Combination Of Luxury, Comfort, And Waterfront Living. Set Along The Shores Of Beautiful Cupsaw Lake, You Can Enjoy Breathtaking Water Views And A Vibrant Summer Lifestyle.the Home Features Two Private Bedroom Suites, Offering Flexible Use For Privacy, Work-from-home Setups, Or Guest Accommodations With A Layout Designed To Meet A Variety Of Lifestyle Needs. The High-end Kitchen Is Designed For Both Everyday Living And Entertaining, Offering Top-of-the-line Finishes, Premium Appliances, And Incredible Views Of The Lake. Thoughtful Upgrades Include Whole-house Surround Sound, Hardwired Ethernet Throughout, And Modern Mechanical Systems For Efficiency And Convenience. Spacious Living Areas, Beautiful Bathrooms, And Exceptional Craftsmanship Make This Home Truly Move-in Ready. Step Outside To Your Private Lakeside Escape, Perfect For Kayaking, Swimming, Fishing, And Taking In The Peaceful Surroundings. Cupsaw Lake Offers A Welcoming Community With Summer Events, Clubhouse Amenities, And Endless Opportunities For Outdoor Enjoyment.whether You Are Commuting To Manhattan Or Working Remotely, This Home Delivers The Best Of Both Worlds: A Peaceful Lakefront Lifestyle With Convenient Access To The City. Start Making Memories At Cupsaw Lake And Experience A Lifestyle Unlike Any Other.
Rooms Sizes
Kitchen:
First
Dining Room:
First
Living Room:
First
Family Room:
First
Den:
Basement
Bedroom 1:
First
Bedroom 2:
First
Bedroom 3:
Second
Bedroom 4:
Second
Room Levels
Basement:
BathOthr,GameRoom,Media,OutEntrn,Walkout
Ground:
n/a
Level 1:
2 Bedrooms, Bath Main, Dining Room, Family Room, Foyer, Kitchen
Level 2:
3 Bedrooms, Bath Main, Bath(s) Other
Level 3:
n/a
Level Other:
n/a
Room Features
Kitchen:
Eat-In Kitchen
Dining Room:
Formal Dining Room
Master Bedroom:
1st Floor, Full Bath, Walk-In Closet
Bath:
Stall Shower
Interior Features
Square Foot:
n/a
Year Renovated:
n/a
Basement:
Yes - Full, Walkout
Full Baths:
5
Half Baths:
0
Appliances:
Carbon Monoxide Detector, Dishwasher, Dryer, Generator-Hookup, Range/Oven-Gas, Refrigerator, Trash Compactor, Washer, Water Filter, Wine Refrigerator
Flooring:
Carpeting, Tile, Wood
Fireplaces:
1
Fireplace:
Wood Stove-Freestanding
Interior:
BarDry,CODetect,FireExtg,CeilHigh,HotTub,SecurSys,Shades,SmokeDet,StallShw,StallTub,StereoSy,WlkInCls
Exterior Features
Garage Space:
3-Car
Garage:
Attached Garage, Detached Garage, See Remarks
Driveway:
Blacktop, Crushed Stone
Roof:
Asphalt Shingle
Exterior:
Log, Vinyl Siding
Swimming Pool:
No
Pool:
n/a
Utilities
Heating System:
3 Units, Forced Hot Air
Heating Source:
Gas-Natural
Cooling:
3 Units, Central Air
Water Heater:
Gas
Water:
Public Water
Sewer:
Septic 3 Bedroom Town Verified
Services:
n/a
Lot Features
Acres:
0.60
Lot Dimensions:
170X154
Lot Features:
Lake Front, Lake/Water View, Level Lot, Mountain View, Waterfront
School Information
Elementary:
R. ERSKINE
Middle:
M.J. RYERS
High School:
LAKELAND
Community Information
County:
Passaic
Town:
Ringwood Boro
Neighborhood:
n/a
Application Fee:
n/a
Association Fee:
n/a
Fee Includes:
n/a
Amenities:
Club House, Lake Privileges
Pets:
n/a
Financial Considerations
List Price:
$2,499,000
Tax Amount:
$33,458
Land Assessment:
$247,600
Build. Assessment:
$556,100
Total Assessment:
$803,700
Tax Rate:
4.16
Tax Year:
2024
Ownership Type:
Fee Simple
Listing Information
MLS ID:
3959680
List Date:
04-29-2025
Days On Market:
50
Listing Broker:
CHRISTIE'S INT. REAL ESTATE GROUP
Listing Agent:







































Request More Information
Shawn and Diane Fox
RE/MAX American Dream
3108 Route 10 West
Denville, NJ 07834
Call: (973) 277-7853
Web: FoxHillsRockaway.com

