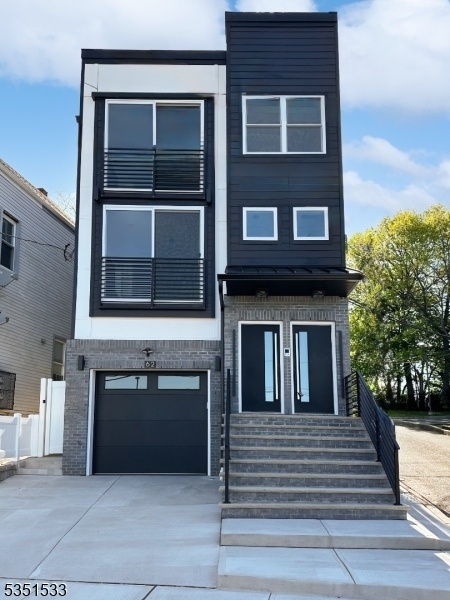62 Hillside Ave
Newark City, NJ 07108












































Price: $899,900
GSMLS: 3959676Type: Multi-Family
Style: 3-Three Story, Under/Over
Total Units: 2
Beds: 6
Baths: 4 Full & 1 Half
Garage: 2-Car
Year Built: 2025
Acres: 0.06
Property Tax: $810
Description
Legal 2-family Home " New Construction Just Completed In 2025! This Stunning 3-level Property Is A Rare Find, Offering Modern Living With Income Potential. Featuring Sleek Black Powder-coated Railings And Fixtures, All Separate Utilities, Each Unit Has Own Wash Dryer In Unit Included & Hardwood Flrs Throughout, Every Detail Reflects High-end Craftsmanship. The Designer Kitchens Include Quartz Countertops, White Cabinetry, & Stainless Steel Appliances, All Set Beneath High Ceilings. Finished Closets & Luxurious Bathrms Will Impress Even The Most Selective Buyers.**first Floor Apartment:** A Spacious Primary Suite Includes A Walk-in Closet & Private Bath, Plus Two Additional Bedrooms & An Open-concept Eat-in Kitchen & Living Room. The **finished Lower Level** Features A Large Family Room Or Office, A Half Bath, With A **private Walk-out Entrance** Perfect For Added Living Space Or Flexibility.**second Floor Unit:** Has Vaulted Ceilings, A Primary Suite W/ Full Bath & Walk-in Closet, Two More Bedrooms, & An Open Kitchen, Dining, & Living Area, This Unit Offers Space, Light, & Style.
General Info
Style:
3-Three Story, Under/Over
SqFt Building:
n/a
Total Rooms:
12
Basement:
Yes - Finished
Interior:
Carbon Monoxide Detector, Cathedral Ceiling, Chandelier, High Ceilings, Intercom, Tile Floors, Walk-In Closet, Wood Floors
Roof:
Asphalt Shingle
Exterior:
Brick, Clapboard, Stucco, Vinyl Siding
Lot Size:
n/a
Lot Desc:
Level Lot
Parking
Garage Capacity:
2-Car
Description:
Built-In Garage, Tandem
Parking:
2 Car Width, Concrete, Driveway-Exclusive
Spaces Available:
2
Unit 1
Bedrooms:
3
Bathrooms:
2
Total Rooms:
5
Room Description:
Bedrooms, Kitchen, Laundry Room, Living/Dining Room, Master Bedroom
Levels:
1
Square Foot:
n/a
Fireplaces:
n/a
Appliances:
Carbon Monoxide Detector, Dishwasher, Dryer, Kitchen Exhaust Fan, Microwave Oven, Range/Oven - Gas, Refrigerator, Washer
Utilities:
Owner Pays Water, Tenant Pays Electric, Tenant Pays Gas
Handicap:
No
Unit 2
Bedrooms:
3
Bathrooms:
2
Total Rooms:
5
Room Description:
Attic, Bedrooms, Kitchen, Living/Dining Room, Master Bedroom
Levels:
1
Square Foot:
n/a
Fireplaces:
n/a
Appliances:
Carbon Monoxide Detector, Dishwasher, Dryer, Kitchen Exhaust Fan, Microwave Oven, Range/Oven - Gas, Refrigerator, Washer
Utilities:
Owner Pays Water, Tenant Pays Electric, Tenant Pays Gas
Handicap:
No
Unit 3
Bedrooms:
n/a
Bathrooms:
n/a
Total Rooms:
n/a
Room Description:
n/a
Levels:
n/a
Square Foot:
n/a
Fireplaces:
n/a
Appliances:
n/a
Utilities:
n/a
Handicap:
n/a
Unit 4
Bedrooms:
n/a
Bathrooms:
n/a
Total Rooms:
n/a
Room Description:
n/a
Levels:
n/a
Square Foot:
n/a
Fireplaces:
n/a
Appliances:
n/a
Utilities:
n/a
Handicap:
No
Utilities
Heating:
2 Units, Forced Hot Air
Heating Fuel:
Gas-Natural
Cooling:
2 Units, Central Air
Water Heater:
n/a
Water:
Public Water
Sewer:
Public Sewer
Utilities:
Gas-Natural
Services:
n/a
School Information
Elementary:
n/a
Middle:
n/a
High School:
n/a
Community Information
County:
Essex
Town:
Newark City
Neighborhood:
Near 78
Financial Considerations
List Price:
$899,900
Tax Amount:
$810
Land Assessment:
$21,300
Build. Assessment:
$0
Total Assessment:
$21,300
Tax Rate:
3.80
Tax Year:
2024
Listing Information
MLS ID:
3959676
List Date:
04-29-2025
Days On Market:
1
Listing Broker:
RE/MAX LIFETIME REALTORS
Listing Agent:












































Request More Information
Shawn and Diane Fox
RE/MAX American Dream
3108 Route 10 West
Denville, NJ 07834
Call: (973) 277-7853
Web: FoxHillsRockaway.com

