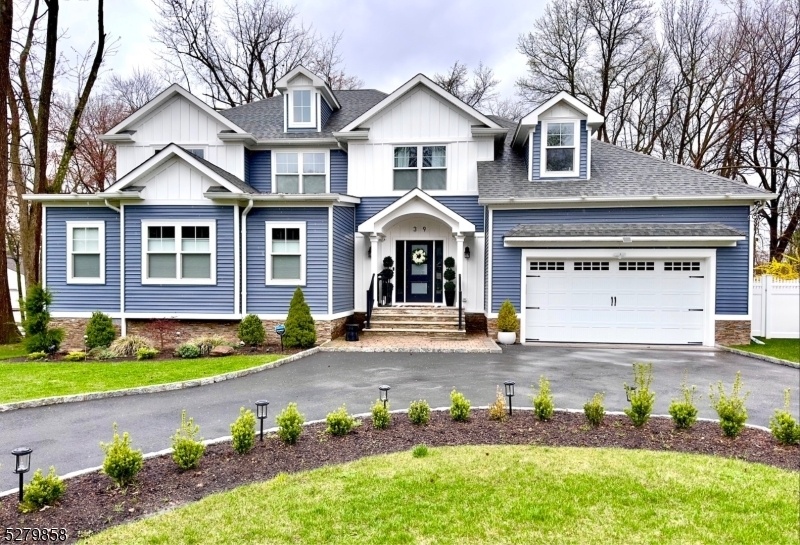39 Pier Ln
Fairfield Twp, NJ 07004








































Price: $1,395,000
GSMLS: 3959643Type: Single Family
Style: Colonial
Beds: 5
Baths: 3 Full & 1 Half
Garage: 2-Car
Year Built: 2021
Acres: 0.36
Property Tax: $14,395
Description
Fabulous Opportunity To Own This Stunning Newer Colonial (built In 2021) Located In The Highly Desirable Town Of Fairfield. Offering Over 3,500 Square Feet Of Beautifully Crafted Living Space, This Elegant Home Features 5 Spacious Bedrooms, 3.5 Luxurious Bathrooms, And Thoughtfully Designed Interiors That Perfectly Balance Everyday Comfort With Stylish Entertaining. A Circular Driveway Leads To A Welcoming Covered Entry And Gracious Foyer, Setting The Tone For The Refined Design Style Throughout The Home. Designed For Modern Living, The Open-concept Layout Features A Spacious Bonus Room Perfect For A Home Office, Gym, Or Playroom. The Ground Floor Includes An Additional First Floor Primary With Ensuite - Ideal For In-law, Au Pair, Or Guest Accommodations. The Chef's Eat-in Kitchen Is A Showstopper, Boasting Quartz Countertops, Stainless Steel Appliances, A Pot Filler, Oversized Center Island With Waterfall, And Large Pantry. The Living Room Features Terrific Natural Light, And Showcases A Gas Fireplace; Formal Dining Room Features Stunning Coffered Ceilings, Custom Millwork, And Solid Doors, All Complemented By Energy-efficient Lighting Throughout. Butler's Pantry/coffee Bar W/abundant Cabinets And Beverage Fridge. Practicality Meets Style With A Well-designed Mudroom And Laundry Room Both Equipped With Built-ins For Ample Storage And Convenient Walk-in Access From The Garage. New Patio And Fire Pit; Level, Fenced In Yard With Storage Shed.
Rooms Sizes
Kitchen:
25x13 First
Dining Room:
19x18 First
Living Room:
18x14 First
Family Room:
33x13 Second
Den:
Second
Bedroom 1:
22x19 Second
Bedroom 2:
12x11 Second
Bedroom 3:
13x12 Second
Bedroom 4:
17x14 First
Room Levels
Basement:
Laundry Room
Ground:
n/a
Level 1:
1Bedroom,BathOthr,DiningRm,Foyer,Kitchen,Laundry,LivingRm,Pantry,PowderRm,SeeRem,Storage
Level 2:
4 Or More Bedrooms, Bath Main, Bath(s) Other, Family Room
Level 3:
n/a
Level Other:
n/a
Room Features
Kitchen:
Center Island, Pantry, See Remarks, Separate Dining Area
Dining Room:
Formal Dining Room
Master Bedroom:
Full Bath, Walk-In Closet
Bath:
Stall Shower And Tub
Interior Features
Square Foot:
n/a
Year Renovated:
n/a
Basement:
No - Slab
Full Baths:
3
Half Baths:
1
Appliances:
Carbon Monoxide Detector, Dishwasher, Kitchen Exhaust Fan, Microwave Oven, Range/Oven-Gas, Refrigerator
Flooring:
Wood
Fireplaces:
1
Fireplace:
Gas Fireplace, Living Room
Interior:
CODetect,SmokeDet,StallTub,WlkInCls
Exterior Features
Garage Space:
2-Car
Garage:
Attached Garage
Driveway:
2 Car Width
Roof:
Asphalt Shingle
Exterior:
Vinyl Siding
Swimming Pool:
No
Pool:
n/a
Utilities
Heating System:
Forced Hot Air
Heating Source:
Gas-Natural
Cooling:
Central Air
Water Heater:
n/a
Water:
Public Water
Sewer:
Public Sewer
Services:
Garbage Included
Lot Features
Acres:
0.36
Lot Dimensions:
104X150
Lot Features:
Level Lot
School Information
Elementary:
CHURCHILL
Middle:
W ESSEX
High School:
W ESSEX
Community Information
County:
Essex
Town:
Fairfield Twp.
Neighborhood:
n/a
Application Fee:
n/a
Association Fee:
n/a
Fee Includes:
n/a
Amenities:
n/a
Pets:
n/a
Financial Considerations
List Price:
$1,395,000
Tax Amount:
$14,395
Land Assessment:
$160,800
Build. Assessment:
$540,400
Total Assessment:
$701,200
Tax Rate:
2.05
Tax Year:
2023
Ownership Type:
Fee Simple
Listing Information
MLS ID:
3959643
List Date:
04-29-2025
Days On Market:
0
Listing Broker:
PREMIUMONE REALTY
Listing Agent:








































Request More Information
Shawn and Diane Fox
RE/MAX American Dream
3108 Route 10 West
Denville, NJ 07834
Call: (973) 277-7853
Web: FoxHillsRockaway.com

