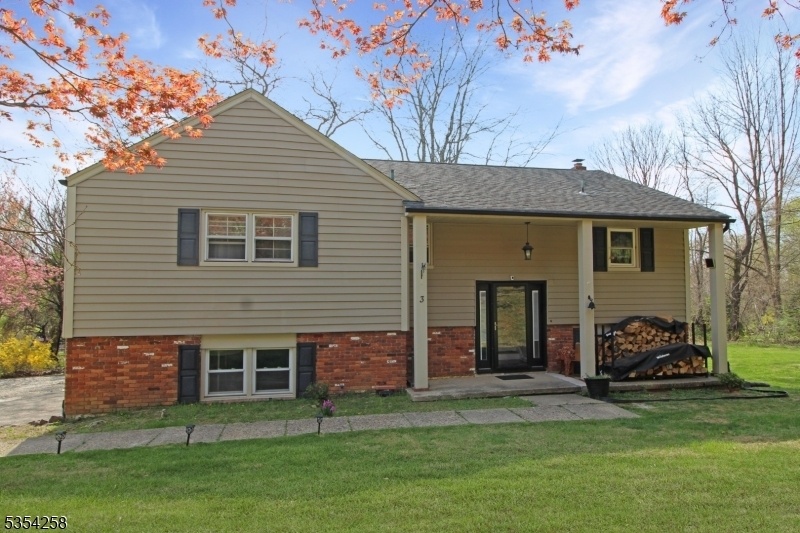3 Rolling View Dr
Independence Twp, NJ 07840















Price: $469,000
GSMLS: 3959631Type: Single Family
Style: Bi-Level
Beds: 3
Baths: 2 Full & 1 Half
Garage: 2-Car
Year Built: 1973
Acres: 1.00
Property Tax: $8,428
Description
This Delightful Three Bedroom, Two Bathroom Home Offers The Perfect Blend Of Comfort And Privacy, Nestled In A Serene Cul-de-sac With Lush, Colorful Trees Surrounding The Property. As You Enter, You'll Immediately Notice The Gleaming Hardwood Floors And The Cozy Ambiance Provided By Wood Burning Stove. The Spacious Family Room Features A Sliding Glass Door That Leads Out To A Massive Two-tiered Deck, Ideal For Entertaining Or Simply Relaxing In The Tranquility Of Your Private Backyard. Whether Enjoying A Morning Coffee On The Front Porch Or Hosting A Summer Barbecue, This Home Offers Plenty Of Outdoor Space For All Occasions. The Master Bedroom Is A True Retreat, Complete With Its Own Private En-suite Bath, While A Convenient Powder Room Is Located Just Off The Family Room. The Home Also Offers Ample Storage Space, Newer Fixtures, And A Newer Septic Field, Ensuring Peace Of Mind For Years To Come. With Plenty Of Parking And A Fantastic Neighborhood Atmosphere, This Home Is Just Minutes From Rt. 46 And Rt. 80, Offering Both Seclusion And Easy Access To Major Routes. Many Of The Homes In This Sought-after Area Sit On An Acre Or More Of Land, Providing A Great Sense Of Privacy And Space This Home Is No Exception! Don't Miss The Opportunity To See This Truly Special Property
Rooms Sizes
Kitchen:
13x12 First
Dining Room:
13x9 First
Living Room:
16x13 First
Family Room:
23x11 Ground
Den:
n/a
Bedroom 1:
14x11 First
Bedroom 2:
12x9 First
Bedroom 3:
12x9 First
Bedroom 4:
n/a
Room Levels
Basement:
n/a
Ground:
FamilyRm,GarEnter,Laundry,PowderRm
Level 1:
3 Bedrooms, Bath Main, Bath(s) Other, Dining Room, Kitchen, Living Room
Level 2:
n/a
Level 3:
n/a
Level Other:
n/a
Room Features
Kitchen:
Center Island
Dining Room:
Living/Dining Combo
Master Bedroom:
Full Bath
Bath:
Stall Shower
Interior Features
Square Foot:
n/a
Year Renovated:
n/a
Basement:
No
Full Baths:
2
Half Baths:
1
Appliances:
Carbon Monoxide Detector, Dishwasher, Dryer, Range/Oven-Electric, Refrigerator, Washer
Flooring:
Wood
Fireplaces:
1
Fireplace:
Wood Burning
Interior:
CODetect,FireExtg,SmokeDet,StallShw,TubShowr
Exterior Features
Garage Space:
2-Car
Garage:
Built-In Garage
Driveway:
Blacktop, Driveway-Exclusive
Roof:
Asphalt Shingle
Exterior:
Vinyl Siding
Swimming Pool:
No
Pool:
n/a
Utilities
Heating System:
Baseboard - Electric
Heating Source:
Electric
Cooling:
Ceiling Fan, Window A/C(s)
Water Heater:
Electric
Water:
Well
Sewer:
Septic
Services:
n/a
Lot Features
Acres:
1.00
Lot Dimensions:
n/a
Lot Features:
Cul-De-Sac, Open Lot
School Information
Elementary:
CENTRAL
Middle:
GRT MEADOW
High School:
HACKTTSTWN
Community Information
County:
Warren
Town:
Independence Twp.
Neighborhood:
n/a
Application Fee:
n/a
Association Fee:
n/a
Fee Includes:
n/a
Amenities:
n/a
Pets:
Yes
Financial Considerations
List Price:
$469,000
Tax Amount:
$8,428
Land Assessment:
$86,000
Build. Assessment:
$143,400
Total Assessment:
$229,400
Tax Rate:
3.67
Tax Year:
2024
Ownership Type:
Fee Simple
Listing Information
MLS ID:
3959631
List Date:
04-29-2025
Days On Market:
0
Listing Broker:
RE/MAX TOWN & VALLEY II
Listing Agent:















Request More Information
Shawn and Diane Fox
RE/MAX American Dream
3108 Route 10 West
Denville, NJ 07834
Call: (973) 277-7853
Web: FoxHillsRockaway.com

