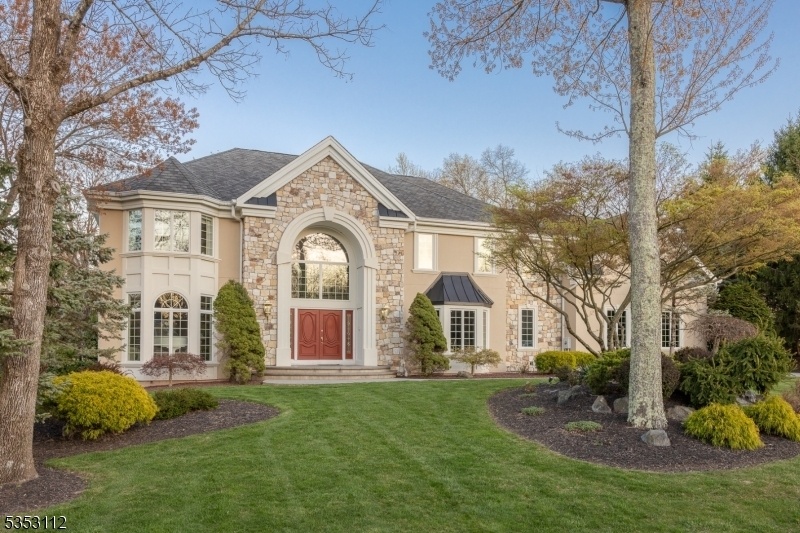22 Gateshead Dr
Bridgewater Twp, NJ 08807






































Price: $1,925,000
GSMLS: 3959617Type: Single Family
Style: Colonial
Beds: 6
Baths: 4 Full & 1 Half
Garage: 3-Car
Year Built: 1994
Acres: 1.00
Property Tax: $28,216
Description
Award Winning Builder's Custom Home, In One Of The Most Desirable Locations In Town, Is Packed With Amenities, Details, And Luxury At Every Turn. Starting With The Exterior, The Grand Facade Is Accented With Tasteful Landscaping And Lit Stone Pillars. The Park-like Backyard Is Spectacular, Fenced, With A Multi-level Patio, Covered Porch, Built-in Viking Bbq, Two Adjoining Ponds W/ Waterfalls, Hot Tub (2022), Sprinklers, Landscape Lighting, And Two Pickleball Courts With Lights. The Interior Opens With A Grand Two-story Foyer And Curved Stair, Flanked By An Oversized Formal Dining And Living Room. The Chef-inspired Kitchen Truly Has It All, With A Massive Multi-level Island, Walk-in Pantry, Two Dishwashers, Compactor, Decorative Wood Hood, And Separate Breakfast Area With Sweeping Views Of The Yard. The Two-story Family Room Is Elegant And Homely, With A Raised Fireplace And Huge Windows. Completing The First Floor Is A Stately Den With Arched Windows And A Built-in Wet Bar, A Private Wood Paneled Office, And A Full-sized Laundry W/ Sink. Upstairs, The Expansive Master Suite Features Three Walk-in Closets, A Remodeled Bath (2019) With Walk-in Shower, Soaking Tub, And A 20x20 Fiberglass Deck Out Back. Four Other Bedrooms, All With Wics, And Two J&j Baths, Plus A Massive Rec Room, And A Walk-up Attic Complete The 2nd. The Basement Is Showcased As A Theater Room, A Gym, And Full Bath, With A Potential In-law Suite Thru The Secondary Stair To The Garage, As A 6th Bedroom.
Rooms Sizes
Kitchen:
23x17 First
Dining Room:
19x15 First
Living Room:
19x15 First
Family Room:
25x21 First
Den:
24x15 First
Bedroom 1:
31x17 Second
Bedroom 2:
18x13 Second
Bedroom 3:
15x14 Second
Bedroom 4:
14x14 Second
Room Levels
Basement:
1Bedroom,BathOthr,GarEnter,Media,SeeRem,Storage,Utility,Workshop
Ground:
n/a
Level 1:
Breakfst,Den,DiningRm,FamilyRm,Foyer,GarEnter,Kitchen,Laundry,LivingRm,MudRoom,Office,Pantry,PowderRm
Level 2:
4+Bedrms,BathMain,BathOthr,OutEntrn,Porch,RecRoom,SittngRm,Storage
Level 3:
Attic
Level Other:
n/a
Room Features
Kitchen:
Breakfast Bar, Center Island, Eat-In Kitchen, Pantry, Separate Dining Area
Dining Room:
Formal Dining Room
Master Bedroom:
Full Bath, Other Room, Sitting Room, Walk-In Closet
Bath:
Soaking Tub, Stall Shower
Interior Features
Square Foot:
6,088
Year Renovated:
2019
Basement:
Yes - Finished-Partially, Full
Full Baths:
4
Half Baths:
1
Appliances:
Central Vacuum, Dishwasher, Dryer, Generator-Hookup, Hot Tub, Kitchen Exhaust Fan, Microwave Oven, Range/Oven-Gas, Refrigerator, Trash Compactor, Wall Oven(s) - Electric, Washer
Flooring:
Carpeting, Marble, Tile, Wood
Fireplaces:
1
Fireplace:
Family Room, Gas Fireplace
Interior:
Bar-Dry, Bar-Wet, Blinds, Carbon Monoxide Detector, Cathedral Ceiling, Fire Alarm Sys, High Ceilings, Intercom, Security System, Smoke Detector, Stereo System, Window Treatments
Exterior Features
Garage Space:
3-Car
Garage:
+1/2Car,Attached,DoorOpnr,InEntrnc,Oversize
Driveway:
1 Car Width, Additional Parking, Concrete
Roof:
Asphalt Shingle
Exterior:
Stone, Stucco
Swimming Pool:
No
Pool:
n/a
Utilities
Heating System:
3Units,ForcedHA,Humidifr
Heating Source:
Gas-Natural
Cooling:
3 Units, Central Air, Multi-Zone Cooling
Water Heater:
Gas
Water:
Public Water
Sewer:
Public Sewer
Services:
Cable TV, Fiber Optic, Garbage Extra Charge
Lot Features
Acres:
1.00
Lot Dimensions:
n/a
Lot Features:
Backs to Park Land, Cul-De-Sac, Level Lot, Wooded Lot
School Information
Elementary:
HAMILTON
Middle:
HILLSIDE
High School:
BRIDG-RAR
Community Information
County:
Somerset
Town:
Bridgewater Twp.
Neighborhood:
Gateshead
Application Fee:
n/a
Association Fee:
n/a
Fee Includes:
n/a
Amenities:
n/a
Pets:
n/a
Financial Considerations
List Price:
$1,925,000
Tax Amount:
$28,216
Land Assessment:
$390,000
Build. Assessment:
$1,058,500
Total Assessment:
$1,448,500
Tax Rate:
1.95
Tax Year:
2024
Ownership Type:
Fee Simple
Listing Information
MLS ID:
3959617
List Date:
04-29-2025
Days On Market:
0
Listing Broker:
FALLONE GROUP, LLC
Listing Agent:






































Request More Information
Shawn and Diane Fox
RE/MAX American Dream
3108 Route 10 West
Denville, NJ 07834
Call: (973) 277-7853
Web: FoxHillsRockaway.com

