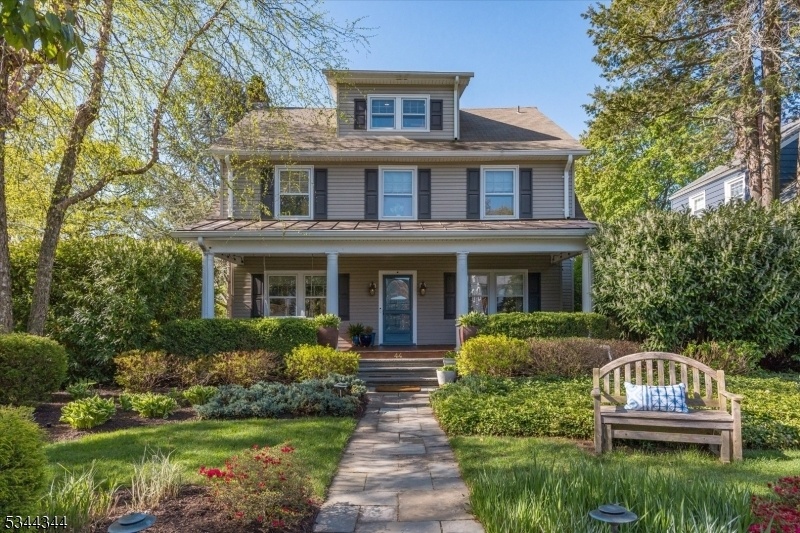44 Beverly Rd
Montclair Twp, NJ 07043









































Price: $1,295,000
GSMLS: 3959591Type: Single Family
Style: Colonial
Beds: 5
Baths: 3 Full & 2 Half
Garage: 2-Car
Year Built: 1926
Acres: 0.18
Property Tax: $28,973
Description
Welcome To This Impeccably Maintained, Thoughtfully Upgraded & Expanded Home. Spacious & Luxurious, This One Will Check All Your Boxes! The Gourmet Kitchen Open To A Fabulous Family Room Boasts Newer Kitchenaid Appliances, Including A Double Convection Oven, Dishwasher, Microwave & Refrigerator, Alongside A Viking 4-burner Gas Range With Hood. Step Outside To A Beautifully Landscaped Yard With Underground Sprinklers, Outdoor Landscape Lighting & A Direct Natural Gas Line To The Grill For Easy Outdoor Entertaining. The Primary Bedroom & Bath Feature Designer Wallpaper, Double Sinks, Make-up Vanity & Walk-in Closet. Other Features Include Multi Zone A/c & Heating, Smart Thermostats, Led Lighting, And High Hat Lighting Throughout To Enhance Energy Efficiency & Ambiance. Power Generator Panel/plug Ensures Peace Of Mind During Storms, While An Electric Dog Fence & A Whole House Water Filter Add To The Home's Thoughtful Touches. Enjoy Music With Wired Speakers On The Porch, Deck & Throughout The 1st Floor & Keep Your Belongings Organized With California Closets In Every Room. Safety & Security Are Top-notch With A Central Station Alarm System Featuring Burglar, Smoke & Water Bug Sensors. Situated On A Quiet, One-way Street, Just Minutes Away From Watchung Plaza Shops, Cafe's & Nyc Direct Train & Brookdale Park, Where You'll Find A Dog Park, Playground, Concerts, Art Fairs & 4th Of July Fireworks. A Commuters Dream! This Home Truly Has It All, Comfort, Style & A Prime Location!
Rooms Sizes
Kitchen:
First
Dining Room:
First
Living Room:
First
Family Room:
First
Den:
n/a
Bedroom 1:
Second
Bedroom 2:
Second
Bedroom 3:
Second
Bedroom 4:
Second
Room Levels
Basement:
Laundry Room, Powder Room, Rec Room, Utility Room
Ground:
n/a
Level 1:
DiningRm,FamilyRm,Foyer,Kitchen,LivingRm,MudRoom
Level 2:
4 Or More Bedrooms, Bath Main, Bath(s) Other
Level 3:
1 Bedroom, Bath(s) Other, Office, Storage Room
Level Other:
n/a
Room Features
Kitchen:
Breakfast Bar, Eat-In Kitchen
Dining Room:
Formal Dining Room
Master Bedroom:
Full Bath, Walk-In Closet
Bath:
Stall Shower
Interior Features
Square Foot:
n/a
Year Renovated:
n/a
Basement:
Yes - Finished
Full Baths:
3
Half Baths:
2
Appliances:
Carbon Monoxide Detector, Cooktop - Gas, Dishwasher, Dryer, Generator-Hookup, Instant Hot Water, Kitchen Exhaust Fan, Microwave Oven, Refrigerator, Wall Oven(s) - Gas, Washer, Water Filter
Flooring:
Carpeting, Tile, Wood
Fireplaces:
1
Fireplace:
Living Room, See Remarks, Wood Burning
Interior:
CODetect,AlrmFire,SecurSys,SmokeDet,StallShw,TubShowr,WlkInCls,WndwTret
Exterior Features
Garage Space:
2-Car
Garage:
Detached Garage, Garage Door Opener, See Remarks
Driveway:
2 Car Width, Blacktop
Roof:
Asphalt Shingle, Metal
Exterior:
Vinyl Siding
Swimming Pool:
n/a
Pool:
n/a
Utilities
Heating System:
Multi-Zone, Radiators - Steam
Heating Source:
Gas-Natural
Cooling:
Central Air, Multi-Zone Cooling
Water Heater:
Gas
Water:
Public Water, Water Charge Extra
Sewer:
Public Sewer, Sewer Charge Extra
Services:
Cable TV Available, Fiber Optic Available, Garbage Included
Lot Features
Acres:
0.18
Lot Dimensions:
n/a
Lot Features:
Flag Lot
School Information
Elementary:
MAGNET
Middle:
MAGNET
High School:
MONTCLAIR
Community Information
County:
Essex
Town:
Montclair Twp.
Neighborhood:
n/a
Application Fee:
n/a
Association Fee:
n/a
Fee Includes:
n/a
Amenities:
n/a
Pets:
n/a
Financial Considerations
List Price:
$1,295,000
Tax Amount:
$28,973
Land Assessment:
$348,600
Build. Assessment:
$502,800
Total Assessment:
$851,400
Tax Rate:
3.40
Tax Year:
2024
Ownership Type:
Fee Simple
Listing Information
MLS ID:
3959591
List Date:
04-29-2025
Days On Market:
0
Listing Broker:
COMPASS NEW JERSEY LLC
Listing Agent:









































Request More Information
Shawn and Diane Fox
RE/MAX American Dream
3108 Route 10 West
Denville, NJ 07834
Call: (973) 277-7853
Web: FoxHillsRockaway.com

