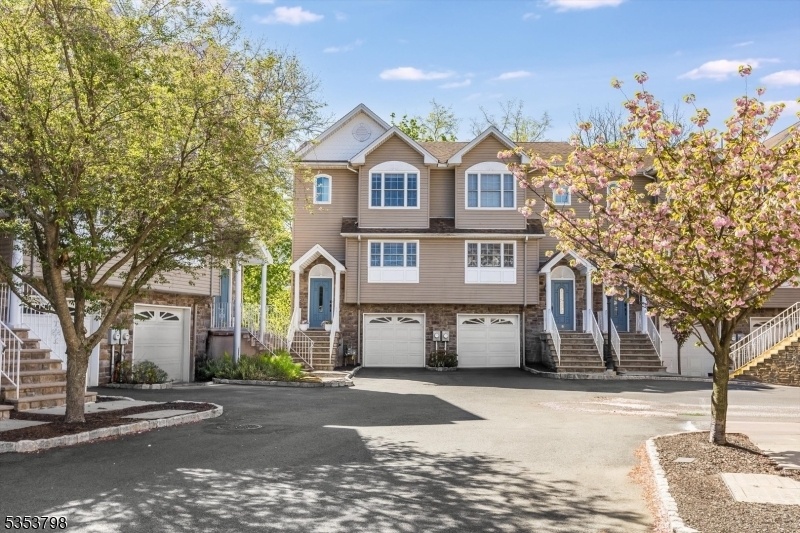102 Montgomery Street
Bloomfield Twp, NJ 07003




























Price: $529,000
GSMLS: 3959544Type: Condo/Townhouse/Co-op
Style: Townhouse-End Unit
Beds: 2
Baths: 2 Full & 1 Half
Garage: 1-Car
Year Built: 2014
Acres: 0.73
Property Tax: $10,403
Description
This Immaculate Townhome Offers Over 1,600 Sf Of Modern Living Across Three Thoughtfully Designed Levels. Freshly Painted Throughout With Brand-new Carpet And Updated With Contemporary Light Fixtures, This Home Is Truly Move-in Ready. The Main Level Features Beautiful Hardwood Floors And An Open-concept Layout, Perfect For Both Everyday Living And Entertaining. The Spacious Kitchen Includes Granite Countertops, Ample Cabinetry, And A Peninsula For Casual Dining Or Meal Prep. A Bright Dining Area And A Generous Living Room Offer Comfortable Gathering Spaces, While A Convenient Powder Room Adds Functionality. The Upstairs Includes One Of Two Right Sized Bedrooms With Large Double Closet And The Expansive Primary Suite With A Custom Walk-in Closet And A Private En-suite Bath. The Second-floor Laundry Eliminates The Need To Carry Loads Up And Down Stairs. The Lower Level Includes A Flex Space Ideal For A Home Office, Or Den, With Sliding Doors That Lead To The Cozy Backyard. The Attached, Heated Garage, Offers Additional Storage, Parking, Or Potential Gym Space. This Corner Unit Has Unobstructed Views Of Lush Greenery And Located Less Than A Mile From The Bloomfield Train Station And With The Jitney Stopping Just Outside Of Community, Commuting Is Simple. With Low Monthly Maintenance Fees And Close Proximity To Bloomfield's Vibrant Downtown, This Property Is An Excellent Opportunity For Homeowners Seeking Style, Space, And Convenience. (hw Heater 2024, Refrigerator 2022)
Rooms Sizes
Kitchen:
First
Dining Room:
First
Living Room:
First
Family Room:
n/a
Den:
Basement
Bedroom 1:
Second
Bedroom 2:
Second
Bedroom 3:
n/a
Bedroom 4:
n/a
Room Levels
Basement:
n/a
Ground:
Den,GarEnter
Level 1:
Foyer,Kitchen,LivDinRm,PowderRm
Level 2:
2 Bedrooms, Bath Main, Bath(s) Other, Laundry Room
Level 3:
n/a
Level Other:
n/a
Room Features
Kitchen:
Breakfast Bar, Galley Type
Dining Room:
Living/Dining Combo
Master Bedroom:
Full Bath, Walk-In Closet
Bath:
n/a
Interior Features
Square Foot:
1,650
Year Renovated:
n/a
Basement:
Yes - Finished, Full, Walkout
Full Baths:
2
Half Baths:
1
Appliances:
Carbon Monoxide Detector, Dishwasher, Dryer, Kitchen Exhaust Fan, Range/Oven-Gas, Refrigerator, Washer
Flooring:
n/a
Fireplaces:
No
Fireplace:
n/a
Interior:
n/a
Exterior Features
Garage Space:
1-Car
Garage:
Assigned, Attached Garage, Finished Garage
Driveway:
1 Car Width
Roof:
Asphalt Shingle
Exterior:
Stone, Vinyl Siding
Swimming Pool:
n/a
Pool:
n/a
Utilities
Heating System:
1 Unit, Forced Hot Air
Heating Source:
Gas-Natural
Cooling:
1 Unit, Central Air
Water Heater:
Gas
Water:
Public Water
Sewer:
Public Sewer
Services:
n/a
Lot Features
Acres:
0.73
Lot Dimensions:
n/a
Lot Features:
Cul-De-Sac
School Information
Elementary:
FAIRVIEW
Middle:
BLOOMFIELD
High School:
BLOOMFIELD
Community Information
County:
Essex
Town:
Bloomfield Twp.
Neighborhood:
Montgomery Court
Application Fee:
n/a
Association Fee:
$290 - Monthly
Fee Includes:
Maintenance-Common Area, Snow Removal
Amenities:
n/a
Pets:
Yes
Financial Considerations
List Price:
$529,000
Tax Amount:
$10,403
Land Assessment:
$120,000
Build. Assessment:
$186,700
Total Assessment:
$306,700
Tax Rate:
3.39
Tax Year:
2024
Ownership Type:
Fee Simple
Listing Information
MLS ID:
3959544
List Date:
04-29-2025
Days On Market:
0
Listing Broker:
WEST OF HUDSON REAL ESTATE
Listing Agent:




























Request More Information
Shawn and Diane Fox
RE/MAX American Dream
3108 Route 10 West
Denville, NJ 07834
Call: (973) 277-7853
Web: FoxHillsRockaway.com

