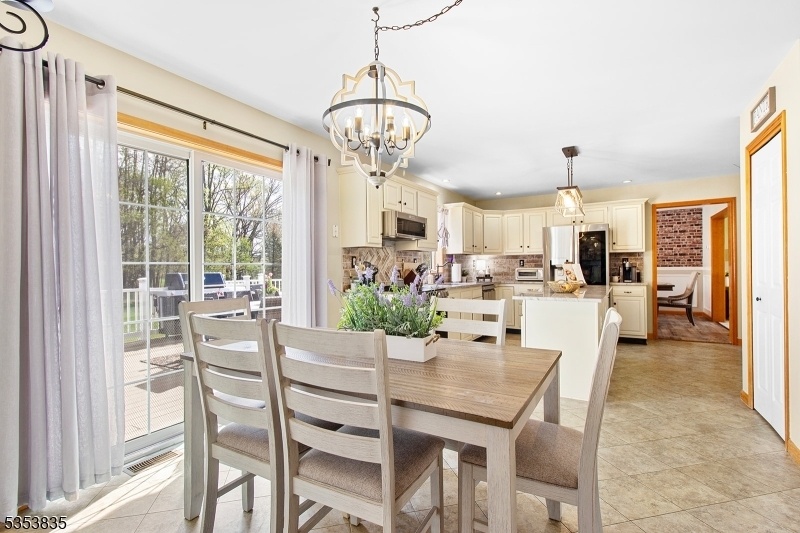185 Neilson Rd
Wantage Twp, NJ 07461



































Price: $635,000
GSMLS: 3959509Type: Single Family
Style: Colonial
Beds: 4
Baths: 2 Full & 1 Half
Garage: 2-Car
Year Built: 1998
Acres: 1.95
Property Tax: $9,446
Description
Welcome Home To This Impeccably Cared For Colonial, Perfectly Perched On 1.95 Acres Of Open, Level Land W. Breathtaking Mountain Views & Sunsets You'll Never Tire Of. Every Detail Has Been Thoughtfully Updated To Offer Comfort, Elegance, & Effortless Living Inside & Out. Professionally Designed Walkways Set The Tone For What Lies Ahead.the Heart Of The Home Is A Reimagined Eat-in Kitchen, Where Elegant Cabinetry Pairs Beautifully W. Stunning Granite Countertops & A Stylish Designer Tile Backsplash. A Suite Of Smart Stainless Steel Appliances, Brings Next-generation Functionality.the Family Room, Anchored By A Handsome Wood-burning Fireplace & Rich New Hardwood Floors, Creates A Warm Environment Perfect For Quiet Evenings. Upstairs, The Freshly Updated Primary Suite Serves As A Private Retreat W.ensuite Bath Incl. Dual Quartz Vanities. The Custom-built Walk-in Closet Transforms Daily Routines Into A Boutique Experience. Three Additional Bedrooms Are Bright, Spacious, & Versatile, Easily Adapting To Any Need. The Oversized Two-car Garage Has Been Transformed Into A Premium Finished Space With A Striking Showroom-quality Epoxy Floor. A Large Basement Provides Additional Room For Storage, Hobbies, Or Future Expansion. Outdoor Living Is Exceptional, Featuring A Composite Deck W. A Retractable Awning, A Newer Hot Tub Perfectly Positioned For Relaxing Under The Stars. This Is A Home Where Every Detail Has Been Considered.
Rooms Sizes
Kitchen:
21x13 First
Dining Room:
12x13 First
Living Room:
12x12 First
Family Room:
17x13 First
Den:
n/a
Bedroom 1:
12x17 Second
Bedroom 2:
14x13 Second
Bedroom 3:
15x13 Second
Bedroom 4:
10x13 Second
Room Levels
Basement:
n/a
Ground:
n/a
Level 1:
n/a
Level 2:
n/a
Level 3:
n/a
Level Other:
n/a
Room Features
Kitchen:
Center Island, Eat-In Kitchen, See Remarks, Separate Dining Area
Dining Room:
Formal Dining Room
Master Bedroom:
Full Bath, Walk-In Closet
Bath:
n/a
Interior Features
Square Foot:
n/a
Year Renovated:
2023
Basement:
Yes - Unfinished
Full Baths:
2
Half Baths:
1
Appliances:
Carbon Monoxide Detector, Dishwasher, Dryer, Range/Oven-Electric, Refrigerator, See Remarks, Washer
Flooring:
Carpeting, Laminate, Tile, Wood
Fireplaces:
1
Fireplace:
Family Room, Wood Burning
Interior:
n/a
Exterior Features
Garage Space:
2-Car
Garage:
Attached Garage, Finished Garage, Oversize Garage
Driveway:
2 Car Width, Blacktop
Roof:
Asphalt Shingle
Exterior:
Vinyl Siding
Swimming Pool:
n/a
Pool:
n/a
Utilities
Heating System:
Baseboard - Hotwater
Heating Source:
OilAbIn
Cooling:
1 Unit, Central Air, Ductless Split AC
Water Heater:
n/a
Water:
Well
Sewer:
Septic 3 Bedroom Town Verified
Services:
n/a
Lot Features
Acres:
1.95
Lot Dimensions:
n/a
Lot Features:
Level Lot, Open Lot
School Information
Elementary:
n/a
Middle:
n/a
High School:
HIGH POINT
Community Information
County:
Sussex
Town:
Wantage Twp.
Neighborhood:
n/a
Application Fee:
n/a
Association Fee:
n/a
Fee Includes:
n/a
Amenities:
n/a
Pets:
n/a
Financial Considerations
List Price:
$635,000
Tax Amount:
$9,446
Land Assessment:
$79,500
Build. Assessment:
$240,400
Total Assessment:
$319,900
Tax Rate:
2.95
Tax Year:
2024
Ownership Type:
Fee Simple
Listing Information
MLS ID:
3959509
List Date:
04-29-2025
Days On Market:
0
Listing Broker:
KELLER WILLIAMS INTEGRITY
Listing Agent:



































Request More Information
Shawn and Diane Fox
RE/MAX American Dream
3108 Route 10 West
Denville, NJ 07834
Call: (973) 277-7853
Web: FoxHillsRockaway.com

