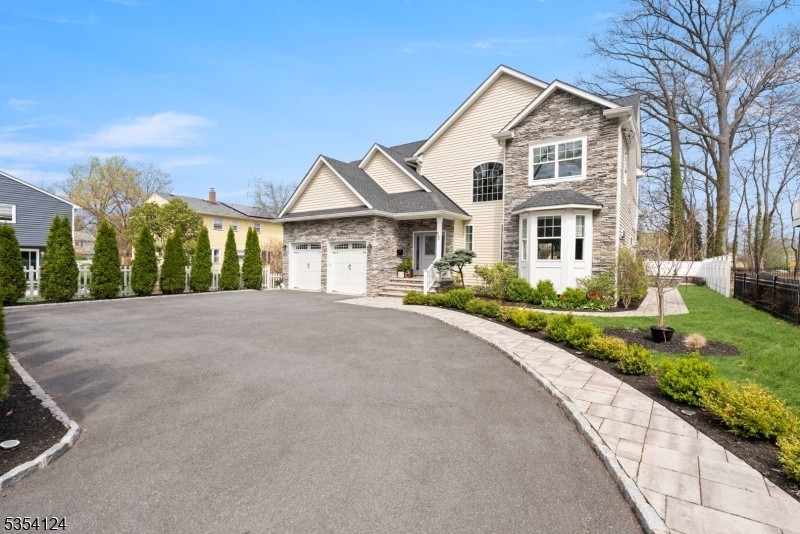53 Fairway St
Bloomfield Twp, NJ 07003







































Price: $999,000
GSMLS: 3959507Type: Single Family
Style: Colonial
Beds: 4
Baths: 3 Full & 1 Half
Garage: 2-Car
Year Built: 2020
Acres: 0.20
Property Tax: $7,319
Description
At The End Of A Charming Oakview Cul-de-sac Sits This Stellar New Construction Home, Built In 2020 - A Rare Find In Bloomfield, Nj. Your Entire Wishlist Will Be Met With The Expansive First Floor Plan, The 4 Bed/3 Full Baths Plus Laundry Room Upstairs, And The Attached Two Car Garage. A Brilliant Front Hall Greets You With Open To Below 22' Ceilings, A Striking Staircase To The Gallery Style Upper Level, And Views Of The Kitchen, Dining Room And Sliders To The Backyard. Or Come Through The Garage, Past Your Mudroom, Powder Room, And Your Dual Tv Room + Cozy Formal Living Room With Gas Fireplace. The Kitchen Is Decked Out With The Marble Island, Full Kitchenaid Package Including Smart Fridge, Deluxe Gas Range With Griddle, Pot Filler, Proper Range Hood, Extra Wine Fridge And Drawer Microwave. The Sightlines Alone Will Make You Never Want To Leave Your Kitchen. Upstairs, Two Bedrooms + Two Ensuites Await, Including A Massive Primary Suite With Walk-in Closet, Split Vanity Corners, Soaking Tub And Glass Stall Shower. Outside, The Fenced Backyard With Weber Grill Station, Campfire Corner, And Extra Large Patio Will Make You The Party House Of The Block! Two Zone Hvac, Basement Crawl Space, Plenty Of Storage, And So Much More With An Amazing Location, Close To Brookdale Park, Upper Montclair Country Club, Multiple Nyc Commuter Bus Options And Rte 3/46 Shopping, Metlife, American Dream And More!
Rooms Sizes
Kitchen:
18x14 First
Dining Room:
18x17 First
Living Room:
14x17 First
Family Room:
16x12 First
Den:
n/a
Bedroom 1:
15x19 Second
Bedroom 2:
14x11 Second
Bedroom 3:
10x13 Second
Bedroom 4:
12x11 Second
Room Levels
Basement:
n/a
Ground:
n/a
Level 1:
DiningRm,FamilyRm,Foyer,GarEnter,Kitchen,LivingRm,MudRoom,PowderRm,Storage,Utility
Level 2:
4 Or More Bedrooms, Laundry Room
Level 3:
n/a
Level Other:
GarEnter,MudRoom
Room Features
Kitchen:
Breakfast Bar, Center Island, Eat-In Kitchen
Dining Room:
Formal Dining Room
Master Bedroom:
Full Bath, Walk-In Closet
Bath:
Bidet, Soaking Tub, Stall Shower And Tub
Interior Features
Square Foot:
n/a
Year Renovated:
n/a
Basement:
No - Crawl Space
Full Baths:
3
Half Baths:
1
Appliances:
Dishwasher, Dryer, Kitchen Exhaust Fan, Microwave Oven, Range/Oven-Gas, Refrigerator, Washer, Wine Refrigerator
Flooring:
Tile, Wood
Fireplaces:
1
Fireplace:
Gas Fireplace
Interior:
Bidet,Blinds,CeilHigh,SoakTub,WlkInCls,WndwTret
Exterior Features
Garage Space:
2-Car
Garage:
Attached Garage, Garage Parking
Driveway:
1 Car Width, 2 Car Width, Driveway-Exclusive, Off-Street Parking
Roof:
Asphalt Shingle
Exterior:
Stone, Vinyl Siding
Swimming Pool:
No
Pool:
n/a
Utilities
Heating System:
2 Units, Forced Hot Air
Heating Source:
Gas-Natural
Cooling:
2 Units, Central Air
Water Heater:
Gas
Water:
Public Water
Sewer:
Public Sewer
Services:
Cable TV Available, Fiber Optic Available
Lot Features
Acres:
0.20
Lot Dimensions:
n/a
Lot Features:
Cul-De-Sac, Irregular Lot, Wooded Lot
School Information
Elementary:
OAK VIEW
Middle:
BLOOMFIELD
High School:
BLOOMFIELD
Community Information
County:
Essex
Town:
Bloomfield Twp.
Neighborhood:
Oakview Section
Application Fee:
n/a
Association Fee:
n/a
Fee Includes:
n/a
Amenities:
n/a
Pets:
Yes
Financial Considerations
List Price:
$999,000
Tax Amount:
$7,319
Land Assessment:
$213,000
Build. Assessment:
$2,800
Total Assessment:
$215,800
Tax Rate:
3.39
Tax Year:
2024
Ownership Type:
Fee Simple
Listing Information
MLS ID:
3959507
List Date:
04-29-2025
Days On Market:
0
Listing Broker:
COMPASS NEW JERSEY LLC
Listing Agent:







































Request More Information
Shawn and Diane Fox
RE/MAX American Dream
3108 Route 10 West
Denville, NJ 07834
Call: (973) 277-7853
Web: FoxHillsRockaway.com

