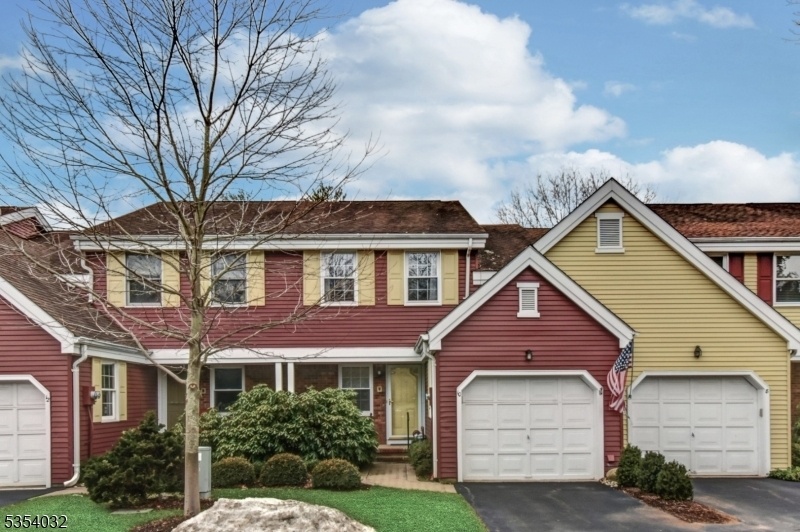10 Independence Way
Morris Twp, NJ 07960




















Price: $3,875
GSMLS: 3959451Type: Condo/Townhouse/Co-op
Beds: 3
Baths: 2 Full & 1 Half
Garage: 1-Car
Basement: Yes
Year Built: 1981
Pets: No
Available: See Remarks
Description
Available For Move-in 7/1/2025. 1-year Lease Minimum. Sorry, Landlord Says No Pets (firm). Applicants To Provide Full Credit Reports Only, No Ntn's. Renter's Insurance Required. Tenant Pays 1st $100 Of All Repairs. Beautifully Updated Townhome Is Less Than 1/2 Mile From Convent Station Train Station & Train To Nyc! Hardwood And Slate Floors, Newer Vanities & Granite Counter Tops, Some Newer Lighting Fixtures, Stainless Steel Appliances, And Crown Moldings. The Living Room With Refinished Wood Floors Includes Sliders To The Step-down Deck. Open Dining Area, Eat-in Kitchen With Breakfast Bar. Spacious Bedrooms Including A Sitting Area In The Master Suite And Walk-in Closets In The Master And 2nd Bedroom. Generously Sized Lower Level With Newer Pergo Floors Includes Flexible Spaces For Work And Fun. New Kitchen Cabinets And Counters, And New Floors On Second Level Will Be Installed And Ready For Move-in Date. Attached 1-car Garage With Driveway Parking. No Work Trucks Or Pickup Trucks Allowed In Driveways Or Parking Lots Per Hoa Regulations.
Rental Info
Lease Terms:
1 Year
Required:
1.5MthSy,CredtRpt,IncmVrfy,SeeRem,TenAppl
Tenant Pays:
Cable T.V., Electric, Gas, Heat, Hot Water, Sewer, Water
Rent Includes:
Maintenance-Common Area, Taxes, Trash Removal
Tenant Use Of:
Basement, Laundry Facilities, Storage Area
Furnishings:
Unfurnished
Age Restricted:
No
Handicap:
n/a
General Info
Square Foot:
n/a
Renovated:
n/a
Rooms:
7
Room Features:
1/2 Bath, Breakfast Bar, Eat-In Kitchen, Full Bath, Liv/Dining Combo, Tub Shower, Walk-In Closet
Interior:
Carbon Monoxide Detector, Fire Extinguisher, High Ceilings, Smoke Detector, Walk-In Closet
Appliances:
Carbon Monoxide Detector, Dishwasher, Dryer, Microwave Oven, Range/Oven-Gas, Refrigerator, Smoke Detector, Washer
Basement:
Yes - Full
Fireplaces:
1
Flooring:
Carpeting, Laminate, Tile, Wood
Exterior:
Deck
Amenities:
Tennis Courts
Room Levels
Basement:
Family Room, Storage Room, Utility Room
Ground:
n/a
Level 1:
DiningRm,Foyer,GarEnter,Kitchen,Laundry,LivingRm,PowderRm
Level 2:
3 Bedrooms, Bath Main, Bath(s) Other
Level 3:
n/a
Room Sizes
Kitchen:
14x11 First
Dining Room:
12x11 First
Living Room:
23x11 First
Family Room:
24x12 Basement
Bedroom 1:
20x13 Second
Bedroom 2:
15x11 Second
Bedroom 3:
12x11 Second
Parking
Garage:
1-Car
Description:
Attached,DoorOpnr,InEntrnc
Parking:
n/a
Lot Features
Acres:
0.05
Dimensions:
n/a
Lot Description:
Level Lot
Road Description:
City/Town Street
Zoning:
n/a
Utilities
Heating System:
1 Unit, Forced Hot Air
Heating Source:
Gas-Natural
Cooling:
1 Unit, Central Air
Water Heater:
Gas
Utilities:
All Underground, Electric, Gas-Natural
Water:
Public Water
Sewer:
Public Sewer
Services:
Cable TV Available
School Information
Elementary:
Woodland School (K-2)
Middle:
Frelinghuysen Middle School (6-8)
High School:
Morristown High School (9-12)
Community Information
County:
Morris
Town:
Morris Twp.
Neighborhood:
Liberty Greens
Location:
Residential Area
Listing Information
MLS ID:
3959451
List Date:
04-28-2025
Days On Market:
1
Listing Broker:
CHRISTIE'S INT. REAL ESTATE GROUP
Listing Agent:




















Request More Information
Shawn and Diane Fox
RE/MAX American Dream
3108 Route 10 West
Denville, NJ 07834
Call: (973) 277-7853
Web: FoxHillsRockaway.com




