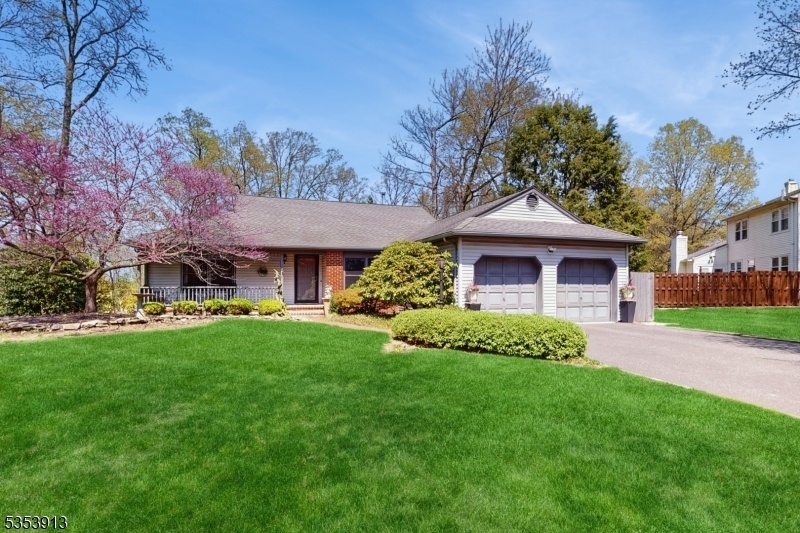4 Hackberry Pl
Raritan Twp, NJ 08822



































Price: $650,000
GSMLS: 3959406Type: Single Family
Style: Ranch
Beds: 3
Baths: 2 Full
Garage: 2-Car
Year Built: 1985
Acres: 0.35
Property Tax: $9,994
Description
Welcome To Your Dream Home! This Beautifully Updated 3-bedroom, 2-bath Ranch Is A True Gem, Located In The Desirable Sun Ridge Community, Offering A Modern Lifestyle With Timeless Charm. From Top To Bottom, Every Inch Of This Home Has Been Meticulously Renovated With The Highest Attention To Detail. The Open Floor Plan Is Both Impressive And Practical, Offering A Flow That Creates Ease, Whether You're Hosting Holiday Gatherings Or Enjoying A Quiet Evening By The Fire. The Primary Bedroom Features A Wall Of Custom Built-ins, So No Additional Furniture Is Needed, Plus, There Are 2 Walk In Closets In The Spacious And Exceptionally Appointed Ensuite Bath Giving More Than Enough Space For All Your Storage Needs. The Luxurious Updates Were Done In 2012, In The Most Tasteful Way, Checking All The Boxes For Today's Most Discerning Buyers. The Full Basement Offers Amazing Possibilities For Additional Living Space Such As Home Office, Recreation/game Room, And Of Course, Storage Galore. This Is A Ranch With Only Two Step Access From Walkway To Front Porch, Or Two Steps Up From Garage To Laundry Room/mud Room. The Livin' Is Easy Here! And What's Better Than Being Only Five Minutes From All The Everyday Necessities: Restaurants, Stores, Schools, Parks, Hospital, Commuting Routes, And Downtown Flemington?
Rooms Sizes
Kitchen:
16x10 First
Dining Room:
12x9 First
Living Room:
19x16 First
Family Room:
n/a
Den:
First
Bedroom 1:
22x11 First
Bedroom 2:
13x11 First
Bedroom 3:
13x11 First
Bedroom 4:
n/a
Room Levels
Basement:
Rec Room, Storage Room, Utility Room
Ground:
n/a
Level 1:
3Bedroom,BathMain,BathOthr,DiningRm,GarEnter,Kitchen,Laundry,Library,LivingRm
Level 2:
n/a
Level 3:
n/a
Level Other:
n/a
Room Features
Kitchen:
Eat-In Kitchen
Dining Room:
Formal Dining Room
Master Bedroom:
1st Floor, Full Bath
Bath:
Stall Shower
Interior Features
Square Foot:
n/a
Year Renovated:
2012
Basement:
Yes - Finished-Partially, Full
Full Baths:
2
Half Baths:
0
Appliances:
Carbon Monoxide Detector, Dishwasher, Dryer, Microwave Oven, Range/Oven-Gas, Refrigerator, Washer
Flooring:
Carpeting, Tile, Wood
Fireplaces:
1
Fireplace:
Gas Fireplace, Living Room
Interior:
CODetect,Skylight,SmokeDet,StallShw,TubShowr,WlkInCls
Exterior Features
Garage Space:
2-Car
Garage:
Attached Garage
Driveway:
2 Car Width, Blacktop
Roof:
Asphalt Shingle
Exterior:
Vinyl Siding
Swimming Pool:
n/a
Pool:
n/a
Utilities
Heating System:
1 Unit, Forced Hot Air
Heating Source:
Gas-Natural
Cooling:
1 Unit, Central Air
Water Heater:
Gas
Water:
Public Water
Sewer:
Public Sewer
Services:
Cable TV Available, Garbage Included
Lot Features
Acres:
0.35
Lot Dimensions:
n/a
Lot Features:
Open Lot
School Information
Elementary:
Barley She
Middle:
JP Case MS
High School:
Hunterdon
Community Information
County:
Hunterdon
Town:
Raritan Twp.
Neighborhood:
Sun Ridge
Application Fee:
n/a
Association Fee:
$135 - Monthly
Fee Includes:
Maintenance-Common Area, Trash Collection
Amenities:
Club House, Jogging/Biking Path, Playground, Pool-Outdoor, Tennis Courts
Pets:
Yes
Financial Considerations
List Price:
$650,000
Tax Amount:
$9,994
Land Assessment:
$188,500
Build. Assessment:
$156,500
Total Assessment:
$345,000
Tax Rate:
2.90
Tax Year:
2024
Ownership Type:
Fee Simple
Listing Information
MLS ID:
3959406
List Date:
04-28-2025
Days On Market:
0
Listing Broker:
COLDWELL BANKER REALTY
Listing Agent:



































Request More Information
Shawn and Diane Fox
RE/MAX American Dream
3108 Route 10 West
Denville, NJ 07834
Call: (973) 277-7853
Web: FoxHillsRockaway.com

