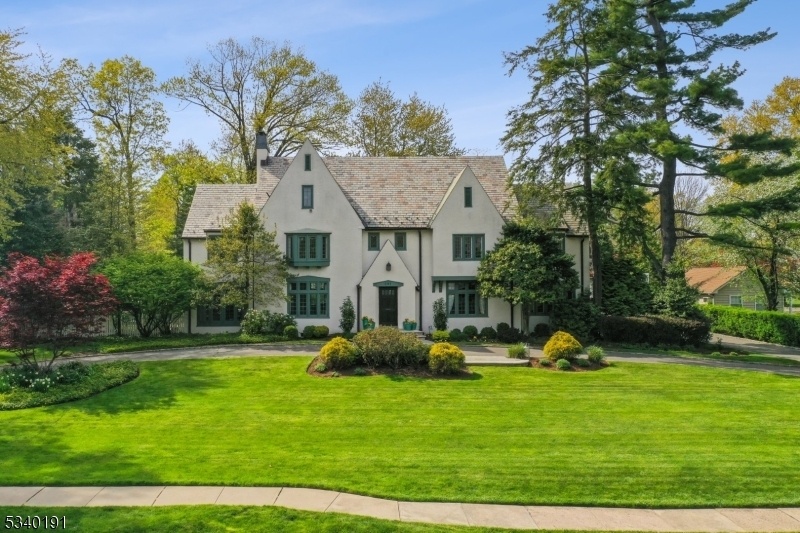397 Charlton Ave
South Orange Village Twp, NJ 07079




































Price: $1,895,000
GSMLS: 3959379Type: Single Family
Style: Tudor
Beds: 8
Baths: 5 Full & 1 Half
Garage: 2-Car
Year Built: 1927
Acres: 0.60
Property Tax: $40,542
Description
Timeless Elegance Meets Modern Luxury In This Extraordinary 17-room Normandy Manor Estate In South Orange's Coveted Montrose Section. This Magnificent 8-bedroom, 5.1-bath Residence Seamlessly Blends Historic Grandeur With Contemporary Sophistication. Thoughtfully Restored And Meticulously Maintained, The Home Sits On Beautifully Landscaped Grounds And Offers An Exceptional Lifestyle Of Elegance, Comfort, And Privacy.a Vermont Slate Roof And Fully Restored Original Windows Showcase The Home's Enduring Craftsmanship. Inside, Grand Formal Spaces, Intimate Gathering Rooms, And Exquisite Details Create A Refined And Welcoming Atmosphere. A Fully Finished Lower Level Provides Versatile Space For Recreation, Media, Or Guest Accommodations.step Outside To A Private Backyard Oasis Featuring A Stunning Gunite Pool With An Integrated Spa/hot Tub, Surrounded By Lush Gardens And Multiple Terraces Ideal For Entertaining Or Relaxing In Total Privacy.luxurious Bedroom Suites And Elegantly Updated Baths Blend Timeless Charm With Modern Amenities. Perfectly Located On A Quiet, Tree-lined Street, Yet Just Moments From South Orange Village, Midtown Direct Trains To Nyc, Parks, And Cultural Attractions This Is Truly One Of South Orange's Most Iconic And Distinguished Residences.
Rooms Sizes
Kitchen:
14x20 First
Dining Room:
16x22 First
Living Room:
17x32 First
Family Room:
12x20 First
Den:
n/a
Bedroom 1:
18x20 Second
Bedroom 2:
15x15 Second
Bedroom 3:
13x15 Second
Bedroom 4:
14x13 Second
Room Levels
Basement:
Bath(s) Other, Rec Room, Storage Room, Utility Room, Workshop
Ground:
n/a
Level 1:
Breakfst,DiningRm,Vestibul,FamilyRm,Foyer,Kitchen,Laundry,LivingRm,MudRoom
Level 2:
4 Or More Bedrooms, Bath Main, Bath(s) Other
Level 3:
3 Bedrooms, Attic, Bath(s) Other
Level Other:
n/a
Room Features
Kitchen:
Center Island, Eat-In Kitchen
Dining Room:
Formal Dining Room
Master Bedroom:
Dressing Room, Full Bath
Bath:
Soaking Tub, Stall Shower
Interior Features
Square Foot:
n/a
Year Renovated:
n/a
Basement:
Yes - Finished, Full
Full Baths:
5
Half Baths:
1
Appliances:
Carbon Monoxide Detector, Dishwasher, Disposal, Dryer, Generator-Built-In, Kitchen Exhaust Fan, Microwave Oven, Range/Oven-Gas, Refrigerator, Sump Pump
Flooring:
Tile, Wood
Fireplaces:
2
Fireplace:
Gas Fireplace, Wood Burning
Interior:
n/a
Exterior Features
Garage Space:
2-Car
Garage:
Detached Garage
Driveway:
1 Car Width
Roof:
Slate
Exterior:
Stucco
Swimming Pool:
Yes
Pool:
Gunite, Heated, Indoor Pool
Utilities
Heating System:
1 Unit, Radiators - Steam
Heating Source:
Gas-Natural
Cooling:
2 Units, Central Air
Water Heater:
Gas
Water:
Public Water
Sewer:
Public Sewer
Services:
n/a
Lot Features
Acres:
0.60
Lot Dimensions:
n/a
Lot Features:
Level Lot
School Information
Elementary:
n/a
Middle:
n/a
High School:
COLUMBIA
Community Information
County:
Essex
Town:
South Orange Village Twp.
Neighborhood:
n/a
Application Fee:
n/a
Association Fee:
n/a
Fee Includes:
n/a
Amenities:
n/a
Pets:
n/a
Financial Considerations
List Price:
$1,895,000
Tax Amount:
$40,542
Land Assessment:
$566,100
Build. Assessment:
$1,049,800
Total Assessment:
$1,615,900
Tax Rate:
2.51
Tax Year:
2024
Ownership Type:
Fee Simple
Listing Information
MLS ID:
3959379
List Date:
04-28-2025
Days On Market:
0
Listing Broker:
PROMINENT PROPERTIES SIR
Listing Agent:




































Request More Information
Shawn and Diane Fox
RE/MAX American Dream
3108 Route 10 West
Denville, NJ 07834
Call: (973) 277-7853
Web: FoxHillsRockaway.com

