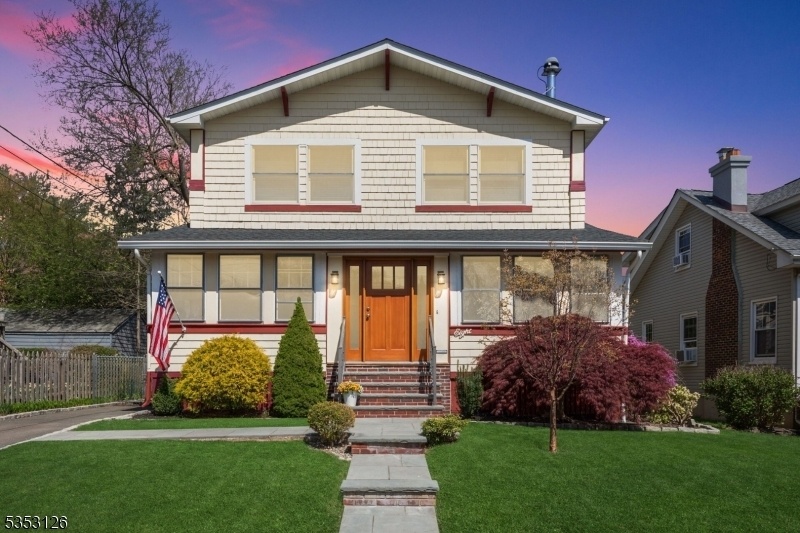8 Broad St
Cranford Twp, NJ 07016
















































Price: $889,000
GSMLS: 3959291Type: Single Family
Style: Colonial
Beds: 5
Baths: 3 Full
Garage: 1-Car
Year Built: 1923
Acres: 0.11
Property Tax: $13,829
Description
Nestled Just A Few Short Blocks From Cranford's Vibrant Downtown And Convenient Transit Options, This Charming Colonial Offers The Ideal Blend Of Character, Space, And Location. This Lovingly Maintained And Updated Home Features 5 Spacious Bedrooms, 3 Full Bathrooms, And Plenty Of Room To Spread Out. From The Moment You Enter The Delightful Enclosed Front Porch, You'll Feel The Warmth And Inviting Atmosphere That Define This Home. Inside, A Bright And Spacious Living Room With A Cozy Fireplace Sets The Tone For Everyday Comfort, While The Formal Dining Room Is Perfect For Gatherings. The Kitchen Is A True Centerpiece, Boasting A Generous Center Island That Invites Casual Dining And Entertaining. French Doors From The Kitchen Lead To The Deck And Private Fenced Backyard With A Detached Garage. A Convenient Full Bath, Cozy Den, And The Fifth Br (currently Used As An Office) Complete The First Floor. Upstairs, The Expansive Bedrooms Include A Primary Suite With A Full Bath And Walk-in Closet, 3 Additional Bedrooms With Ample Closets, And The Main Bath. Laundry And Storage Are Located In The Basement. Hardwood And Parquet Floors On The First Floor, Wood Shingle Exterior, Central A/c, And Timeless Architectural Details Add To The Appeal. All This In One Of Cranford's Most Convenient And Pretty Neighborhoods Close To Schools, Parks, Dining, Shopping, And Trains To Nyc. Experience The Perfect Mix Of Historic Charm, Modern Amenities, And Unbeatable Location At 8 Broad Street!
Rooms Sizes
Kitchen:
21x14 First
Dining Room:
14x11 First
Living Room:
17x12 First
Family Room:
n/a
Den:
15x8 First
Bedroom 1:
15x14 Second
Bedroom 2:
14x12 Second
Bedroom 3:
14x8 Second
Bedroom 4:
11x0 Second
Room Levels
Basement:
Laundry,SeeRem,Storage,Utility
Ground:
n/a
Level 1:
1 Bedroom, Bath(s) Other, Den, Dining Room, Kitchen, Living Room, Porch
Level 2:
4 Or More Bedrooms, Bath Main, Bath(s) Other
Level 3:
Attic
Level Other:
n/a
Room Features
Kitchen:
Center Island
Dining Room:
Formal Dining Room
Master Bedroom:
Full Bath, Walk-In Closet
Bath:
n/a
Interior Features
Square Foot:
n/a
Year Renovated:
n/a
Basement:
Yes - Unfinished
Full Baths:
3
Half Baths:
0
Appliances:
Carbon Monoxide Detector, Dishwasher, Dryer, Range/Oven-Gas, Sump Pump, Washer
Flooring:
Carpeting, Tile, Wood
Fireplaces:
1
Fireplace:
Living Room, See Remarks
Interior:
n/a
Exterior Features
Garage Space:
1-Car
Garage:
Detached Garage
Driveway:
1 Car Width, Blacktop
Roof:
Asphalt Shingle
Exterior:
Wood Shingle
Swimming Pool:
n/a
Pool:
n/a
Utilities
Heating System:
Forced Hot Air, Radiators - Hot Water, See Remarks
Heating Source:
Gas-Natural
Cooling:
1 Unit, Central Air
Water Heater:
n/a
Water:
Public Water
Sewer:
Public Sewer
Services:
n/a
Lot Features
Acres:
0.11
Lot Dimensions:
n/a
Lot Features:
n/a
School Information
Elementary:
Hillside
Middle:
Hillside
High School:
Cranford H
Community Information
County:
Union
Town:
Cranford Twp.
Neighborhood:
n/a
Application Fee:
n/a
Association Fee:
n/a
Fee Includes:
n/a
Amenities:
n/a
Pets:
n/a
Financial Considerations
List Price:
$889,000
Tax Amount:
$13,829
Land Assessment:
$66,700
Build. Assessment:
$137,300
Total Assessment:
$204,000
Tax Rate:
6.78
Tax Year:
2024
Ownership Type:
Fee Simple
Listing Information
MLS ID:
3959291
List Date:
04-28-2025
Days On Market:
0
Listing Broker:
COLDWELL BANKER REALTY
Listing Agent:
















































Request More Information
Shawn and Diane Fox
RE/MAX American Dream
3108 Route 10 West
Denville, NJ 07834
Call: (973) 277-7853
Web: FoxHillsRockaway.com

