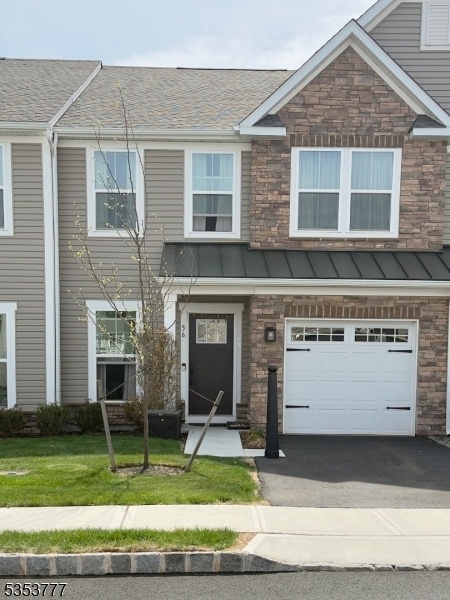56 Owen Ct
Franklin Twp, NJ 08873



Price: $4,000
GSMLS: 3959287Type: Condo/Townhouse/Co-op
Beds: 3
Baths: 2 Full & 1 Half
Garage: 1-Car
Basement: No
Year Built: 2024
Pets: Call, Yes
Available: Negotiable, See Remarks
Description
Beautifully Updated Modern Living Move In Ready New 3 Bed 2 .5 Bath Townhome Available For Rent From June 1st!! This Home Perfectly Blends Modern Style, Space, And Comfort. This Home Welcomes You With The Open-concept Floorplan. The Large Living Room Flows Effortlessly Into The Dining Room And Gourmet Kitchen With Beautiful Upgraded White Cabinetry, Quartz Countertops And Cooktop. The Kitchen Island Overlooks The Dinette And Spacious Great Room ,perfect For Hosting Social Gatherings. The Main Level Is Upgraded With Luxury Vinyl Plank Flooring Throughout And A Spacious Trex- Deck For Outdoor Living Space. Upstairs 3 Nice Bedrooms And 2 Full Bathrooms, One Being A Luxurious Owner's Suite With High Ceilings, An Expansive Walk-in Closet With Custom Built Closet System , And Private Bath With A Dual Vanity, Recess Lights Throughout. 2 More Nice Sized Bedroom's & Conveniently Located Laundry Rm W/brand New Washer & Dryer + Utility Sink. This Home Has It All ! Don't Let It Pass By !!
Rental Info
Lease Terms:
1 Year
Required:
1.5MthSy,CredtRpt,IncmVrfy,TenAppl,TenInsRq
Tenant Pays:
Electric, Gas, Heat, Hot Water, Sewer, Water
Rent Includes:
Maintenance-Common Area, Trash Removal
Tenant Use Of:
Laundry Facilities
Furnishings:
Unfurnished
Age Restricted:
No
Handicap:
No
General Info
Square Foot:
1,989
Renovated:
n/a
Rooms:
7
Room Features:
1/2 Bath, Center Island, Eat-In Kitchen, Pantry, Walk-In Closet
Interior:
High Ceilings, Walk-In Closet
Appliances:
Dishwasher, Dryer, Microwave Oven, Range/Oven-Gas, Refrigerator, Washer
Basement:
No
Fireplaces:
No
Flooring:
n/a
Exterior:
Deck
Amenities:
n/a
Room Levels
Basement:
n/a
Ground:
Family Room, Kitchen, Living Room
Level 1:
3 Bedrooms, Bath Main, Bath(s) Other, Laundry Room
Level 2:
n/a
Level 3:
n/a
Room Sizes
Kitchen:
15x14 First
Dining Room:
12x10 First
Living Room:
13x12 First
Family Room:
16x15 First
Bedroom 1:
17x15 Second
Bedroom 2:
14x11 Second
Bedroom 3:
12x11 Second
Parking
Garage:
1-Car
Description:
Attached Garage
Parking:
n/a
Lot Features
Acres:
n/a
Dimensions:
n/a
Lot Description:
n/a
Road Description:
n/a
Zoning:
n/a
Utilities
Heating System:
1 Unit
Heating Source:
n/a
Cooling:
Central Air
Water Heater:
n/a
Utilities:
n/a
Water:
Public Water
Sewer:
Public Sewer
Services:
n/a
School Information
Elementary:
n/a
Middle:
n/a
High School:
n/a
Community Information
County:
Somerset
Town:
Franklin Twp.
Neighborhood:
Promenade at Somerse
Location:
Residential Area
Listing Information
MLS ID:
3959287
List Date:
04-28-2025
Days On Market:
1
Listing Broker:
REDFIN CORPORATION
Listing Agent:



Request More Information
Shawn and Diane Fox
RE/MAX American Dream
3108 Route 10 West
Denville, NJ 07834
Call: (973) 277-7853
Web: FoxHillsRockaway.com

