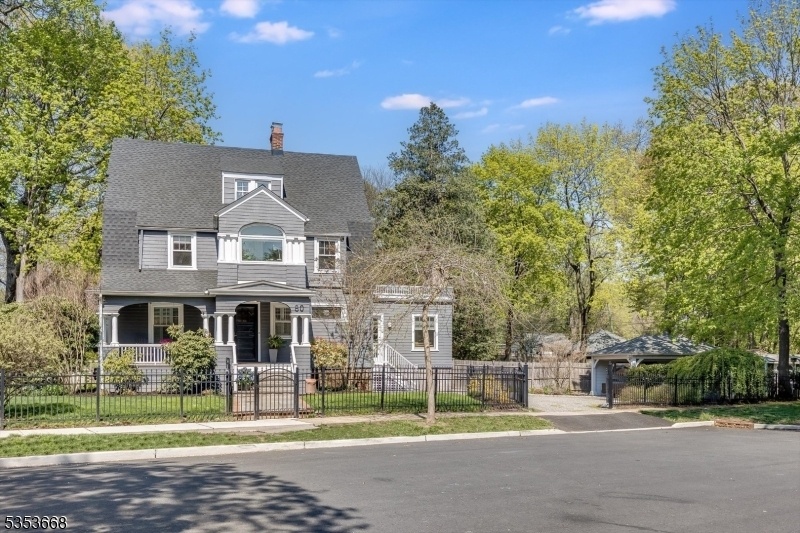80 Sherman Ave
Glen Ridge Boro Twp, NJ 07028












































Price: $1,789,000
GSMLS: 3959258Type: Single Family
Style: Victorian
Beds: 4
Baths: 3 Full & 1 Half
Garage: No
Year Built: 1890
Acres: 0.00
Property Tax: $25,170
Description
The Very Best Of Glen Ridge Living. Queen Anne Victorian Has Been Meticulously Updated, Preserving The Detail Of Its Original Design Customized For Modern Living.tucked Away On A Secluded Cul-de-sac,the Exquisite Property Has It All! This Light Filled Open Floor Plan Flows From The Lr With A Gas Fireplace, Through To The Dr To A Chef's Kitchen, Equipped With Quartz Countertops, Large Quartz Island, And Top-of-the-line Appliances. Familyroom Complete With A Gabled Skylight And Custom Wood Burning Fireplace. The 2nd Level Features 3 Spacious Bedrooms, A Light Filled Home Office With A View Of The Fully Fenced In Yard, Renovated Full Bath Complete With Soaking Tub And Heated Floors. The 3rd Level Is A Dedicated Owner's Retreat With Vaulted Ceilings And Custom Built-ins Throughout. Every Detail Has Been Considered In The Form Of Generous Closets & Full Wall Built Ins For Organization. The En Suite Bath Includes Heated Floors, Double Vanity And Oversized Shower. The Finished Basement Incorporates A Laundry Room, Familyroom, Workout Room And Full Bath. You Will Be Wowed By The Private Backyard Oasis That Includes A Fully Outfitted Outdoor Kitchen Under A Beautiful Heated Pergola, As Well As A Built-in Gas Fireplace.not To Mention, A New Roof And Air Conditioning Unit, Sprinkler System, Whole House Generator, Car Charger, All On A Fully Gated Property. Conveniently Located A Short Distance From 2 Train Lines,glen Ridge's Prestigious Schools, Restaurants And Shops! This Is The One!
Rooms Sizes
Kitchen:
First
Dining Room:
First
Living Room:
First
Family Room:
First
Den:
n/a
Bedroom 1:
Third
Bedroom 2:
Second
Bedroom 3:
Second
Bedroom 4:
Second
Room Levels
Basement:
Bath(s) Other, Laundry Room, Rec Room, Utility Room
Ground:
n/a
Level 1:
Dining Room, Family Room, Kitchen, Living Room, Powder Room
Level 2:
3 Bedrooms, Bath Main
Level 3:
1 Bedroom
Level Other:
n/a
Room Features
Kitchen:
Center Island, Pantry
Dining Room:
n/a
Master Bedroom:
Full Bath
Bath:
n/a
Interior Features
Square Foot:
n/a
Year Renovated:
n/a
Basement:
Yes - Finished
Full Baths:
3
Half Baths:
1
Appliances:
Carbon Monoxide Detector, Dishwasher, Kitchen Exhaust Fan, Range/Oven-Gas, Refrigerator, Wine Refrigerator
Flooring:
Laminate, Tile, Wood
Fireplaces:
2
Fireplace:
Gas Fireplace, Wood Burning
Interior:
Blinds, Smoke Detector
Exterior Features
Garage Space:
No
Garage:
n/a
Driveway:
2 Car Width, Gravel
Roof:
Asphalt Shingle
Exterior:
Clapboard
Swimming Pool:
No
Pool:
n/a
Utilities
Heating System:
Radiators - Steam
Heating Source:
Gas-Natural
Cooling:
2 Units
Water Heater:
n/a
Water:
Public Water
Sewer:
Public Sewer
Services:
n/a
Lot Features
Acres:
0.00
Lot Dimensions:
170X86 IRR
Lot Features:
Cul-De-Sac
School Information
Elementary:
n/a
Middle:
RIDGEWOOD
High School:
GLEN RIDGE
Community Information
County:
Essex
Town:
Glen Ridge Boro Twp.
Neighborhood:
n/a
Application Fee:
n/a
Association Fee:
n/a
Fee Includes:
n/a
Amenities:
n/a
Pets:
n/a
Financial Considerations
List Price:
$1,789,000
Tax Amount:
$25,170
Land Assessment:
$368,900
Build. Assessment:
$367,500
Total Assessment:
$736,400
Tax Rate:
3.42
Tax Year:
2024
Ownership Type:
Fee Simple
Listing Information
MLS ID:
3959258
List Date:
04-28-2025
Days On Market:
0
Listing Broker:
WEST OF HUDSON REAL ESTATE
Listing Agent:












































Request More Information
Shawn and Diane Fox
RE/MAX American Dream
3108 Route 10 West
Denville, NJ 07834
Call: (973) 277-7853
Web: FoxHillsRockaway.com

