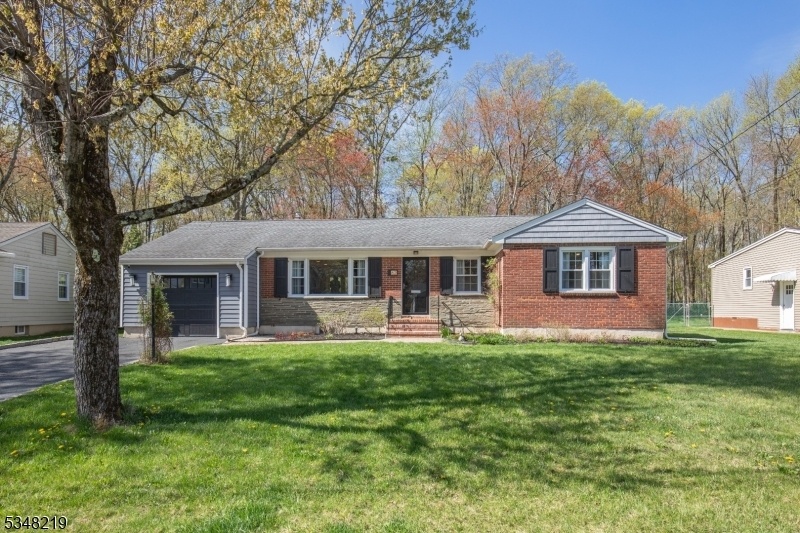62 Forest Ave
Berkeley Heights Twp, NJ 07922






















Price: $699,000
GSMLS: 3959239Type: Single Family
Style: Ranch
Beds: 3
Baths: 1 Full & 1 Half
Garage: 1-Car
Year Built: 1953
Acres: 0.29
Property Tax: $10,143
Description
Charming & Updated Ranch In Prime Location! Nestled In One Of Berkeley Heights' Most Desirable Neighborhoods, This Beautifully Updated 3-bedroom, 1.5-bath Ranch Is Move-in Ready! Featuring A Renovated Kitchen With Modern Finishes, Wood Floors And On-trend Paint Colors, This Home Exudes Warmth And Style. The Spacious Living And Dining Areas Offer A Bright, Open Feel, Perfect For Entertaining. The Adjacent Family Room With Expansive Windows Invites Natural Light To Fill The Space, Creating A Cozy Yet Airy Retreat Perfect For Unwinding With A Book Or Enjoying Movie Nights In Comfort. The Large Deck Overlooks A Spacious, Park-like Backyard, Bordered By Mature Trees, Offering Both Privacy And A Picturesque Setting For Outdoor Enjoyment. The Beautifully Finished Basement Provides Valuable Extra Living Space, Ideal For A Home Office Or Recreation Room. With The Berkeley Heights Train Station Just Minutes Away And Close Proximity To Major Highways, Getting To New York City Is A Breeze. Top-rated Schools, Parks, And Shopping Complete The Package. Don't Miss This Exceptional Opportunity!
Rooms Sizes
Kitchen:
11x10 First
Dining Room:
13x9 First
Living Room:
19x12 First
Family Room:
15x13 First
Den:
n/a
Bedroom 1:
14x11 First
Bedroom 2:
11x11 First
Bedroom 3:
10x8 First
Bedroom 4:
n/a
Room Levels
Basement:
Rec Room, Storage Room, Utility Room
Ground:
n/a
Level 1:
3 Bedrooms, Bath Main, Bath(s) Other, Dining Room, Family Room, Kitchen, Living Room
Level 2:
n/a
Level 3:
n/a
Level Other:
n/a
Room Features
Kitchen:
See Remarks
Dining Room:
Dining L
Master Bedroom:
Half Bath
Bath:
n/a
Interior Features
Square Foot:
n/a
Year Renovated:
2017
Basement:
Yes - Finished, Full
Full Baths:
1
Half Baths:
1
Appliances:
Dishwasher, Dryer, Microwave Oven, Range/Oven-Gas, Refrigerator, Sump Pump, Washer
Flooring:
Carpeting, Tile, Wood
Fireplaces:
No
Fireplace:
n/a
Interior:
Carbon Monoxide Detector, Smoke Detector, Window Treatments
Exterior Features
Garage Space:
1-Car
Garage:
Attached Garage
Driveway:
Blacktop
Roof:
Asphalt Shingle
Exterior:
Brick, Vinyl Siding
Swimming Pool:
n/a
Pool:
n/a
Utilities
Heating System:
1 Unit, Forced Hot Air
Heating Source:
Gas-Natural
Cooling:
1 Unit, Ceiling Fan, Central Air
Water Heater:
n/a
Water:
Public Water
Sewer:
Public Sewer
Services:
n/a
Lot Features
Acres:
0.29
Lot Dimensions:
n/a
Lot Features:
Level Lot
School Information
Elementary:
Mountain
Middle:
Columbia
High School:
Governor
Community Information
County:
Union
Town:
Berkeley Heights Twp.
Neighborhood:
n/a
Application Fee:
n/a
Association Fee:
n/a
Fee Includes:
n/a
Amenities:
n/a
Pets:
n/a
Financial Considerations
List Price:
$699,000
Tax Amount:
$10,143
Land Assessment:
$150,900
Build. Assessment:
$85,700
Total Assessment:
$236,600
Tax Rate:
4.29
Tax Year:
2024
Ownership Type:
Fee Simple
Listing Information
MLS ID:
3959239
List Date:
04-28-2025
Days On Market:
0
Listing Broker:
KL SOTHEBY'S INT'L. REALTY
Listing Agent:






















Request More Information
Shawn and Diane Fox
RE/MAX American Dream
3108 Route 10 West
Denville, NJ 07834
Call: (973) 277-7853
Web: FoxHillsRockaway.com

